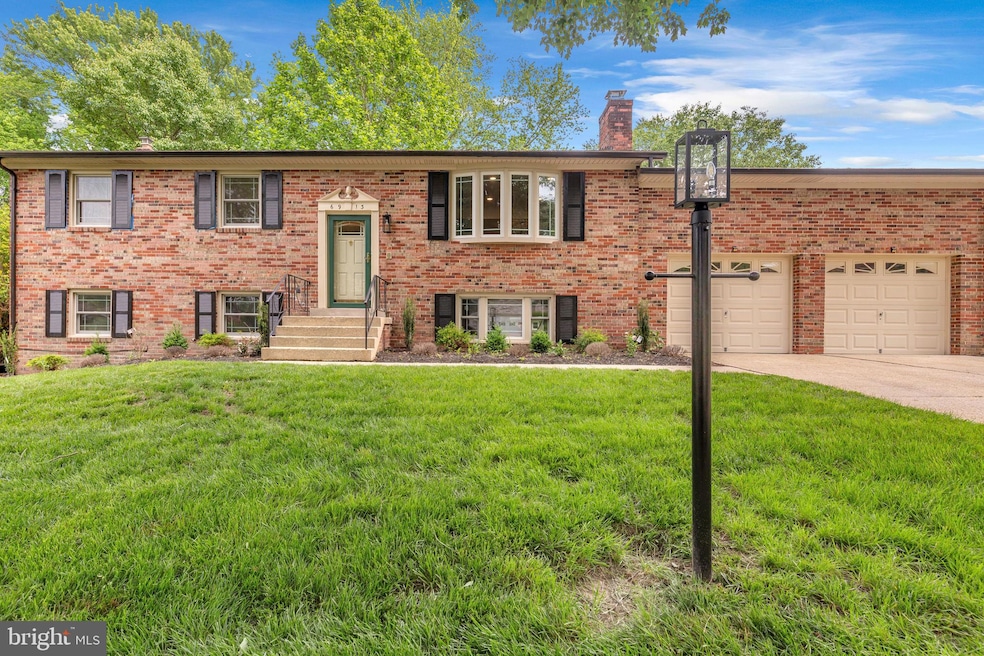
6913 Fulford St Clinton, MD 20735
Estimated payment $3,126/month
Highlights
- Deck
- Stainless Steel Appliances
- Forced Air Heating and Cooling System
- No HOA
- 2 Car Attached Garage
- Dogs and Cats Allowed
About This Home
Welcome to this stunning, partially renovated all-brick split foyer home!
Boasting 5 spacious bedrooms, 3 full bathrooms, and a 2-car garage, this residence offers a perfect blend of style and comfort. Step into the open-concept kitchen, featuring modern appliances, elegant pendant lighting, and a layout ideal for entertaining. The home has been freshly painted and showcases brand new flooring throughout, creating a clean, cohesive look. On the main level, you'll find three generously sized bedrooms and two stylish full bathrooms. The lower level offers two additional bedrooms, a full bath, and a cozy fireplace, making it a perfect retreat or guest area. A washer and dryer are also included for added convenience. Enjoy natural light flowing through the home and step outside to a private backyard, ideal for relaxing or hosting gatherings.
Located in a quiet, well-established community with NO HOA, this home is perfectly situated with easy access to Andrews Air Force Base, National Harbor, Virginia, Washington, DC, as well as shopping, dining, and top-rated schools. This property offers substance and style—don't miss your chance to call it home. It even comes with a Home Warranty for a peace of mind! Schedule a showing today!
Home Details
Home Type
- Single Family
Est. Annual Taxes
- $4,882
Year Built
- Built in 1971
Lot Details
- 0.26 Acre Lot
- Property is in very good condition
- Property is zoned RSF95
Parking
- 2 Car Attached Garage
- Front Facing Garage
- Driveway
Home Design
- Split Foyer
- Brick Exterior Construction
- Brick Foundation
- Block Foundation
Interior Spaces
- 1,125 Sq Ft Home
- Property has 2 Levels
- Brick Fireplace
- Basement Fills Entire Space Under The House
Kitchen
- Built-In Microwave
- Ice Maker
- Dishwasher
- Stainless Steel Appliances
- Disposal
Bedrooms and Bathrooms
Laundry
- Laundry in unit
- Electric Dryer
Outdoor Features
- Deck
Schools
- Waldon Woods Elementary School
- Stephen Decatur Middle School
- Surrattsville High School
Utilities
- Forced Air Heating and Cooling System
- Natural Gas Water Heater
- Municipal Trash
Community Details
- No Home Owners Association
- Crestview Manor Subdivision
Listing and Financial Details
- Tax Lot 15
- Assessor Parcel Number 17090948539
Map
Home Values in the Area
Average Home Value in this Area
Tax History
| Year | Tax Paid | Tax Assessment Tax Assessment Total Assessment is a certain percentage of the fair market value that is determined by local assessors to be the total taxable value of land and additions on the property. | Land | Improvement |
|---|---|---|---|---|
| 2024 | $4,882 | $369,167 | $0 | $0 |
| 2023 | $4,700 | $348,033 | $0 | $0 |
| 2022 | $4,473 | $326,900 | $101,400 | $225,500 |
| 2021 | $4,258 | $307,100 | $0 | $0 |
| 2020 | $4,138 | $287,300 | $0 | $0 |
| 2019 | $3,996 | $267,500 | $100,700 | $166,800 |
| 2018 | $3,882 | $257,833 | $0 | $0 |
| 2017 | $3,791 | $248,167 | $0 | $0 |
| 2016 | -- | $238,500 | $0 | $0 |
| 2015 | $3,334 | $237,033 | $0 | $0 |
| 2014 | $3,334 | $235,567 | $0 | $0 |
Property History
| Date | Event | Price | Change | Sq Ft Price |
|---|---|---|---|---|
| 08/07/2025 08/07/25 | Pending | -- | -- | -- |
| 07/25/2025 07/25/25 | Price Changed | $499,900 | -4.8% | $444 / Sq Ft |
| 06/26/2025 06/26/25 | Price Changed | $525,000 | 0.0% | $467 / Sq Ft |
| 06/26/2025 06/26/25 | For Sale | $525,000 | -4.5% | $467 / Sq Ft |
| 06/01/2025 06/01/25 | Pending | -- | -- | -- |
| 05/25/2025 05/25/25 | For Sale | $549,900 | +33.5% | $489 / Sq Ft |
| 09/25/2024 09/25/24 | Sold | $412,000 | -6.3% | $366 / Sq Ft |
| 09/17/2024 09/17/24 | Pending | -- | -- | -- |
| 09/07/2024 09/07/24 | For Sale | $439,900 | -- | $391 / Sq Ft |
Purchase History
| Date | Type | Sale Price | Title Company |
|---|---|---|---|
| Deed | $412,000 | Brennan Title | |
| Deed | $91,000 | -- |
Similar Homes in Clinton, MD
Source: Bright MLS
MLS Number: MDPG2153178
APN: 09-0948539
- 7027 Sand Cherry Way
- 7019 Groveton Dr
- 11501 Hermitt St
- 11218 Keystone Ave
- 11313 Marlee Ave
- 11403 Hershey Red Place
- 7000 Burch Hill Rd
- 6904 Burch Hill Rd
- 6205 Brooke Jane Dr
- 6106 Julia Ct
- 6908 Dunnigan Dr
- 6502 Tall Woods Way
- 6707 Burch Hill Rd
- 6911 Killarney St
- 11106 Teaberry Way Ct
- 10523 Moores Ln
- Cedar Pointe
- 12105 Crestwood Turn
- Kennedy Plan at Cedar Pointe
- 6105 Parkview Ln






