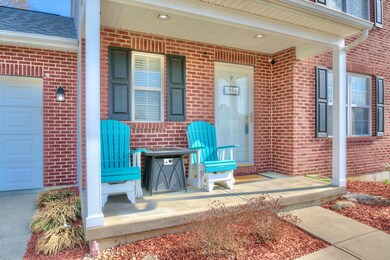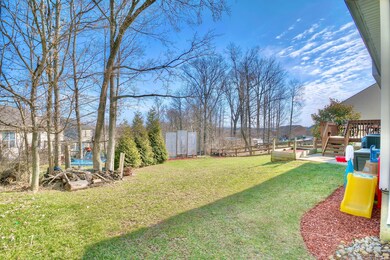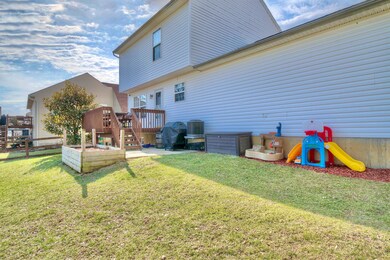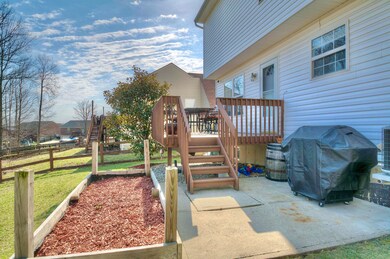
6913 Gordon Blvd Burlington, KY 41005
Highlights
- Deck
- Recreation Room
- Vaulted Ceiling
- Longbranch Elementary School Rated A
- Wooded Lot
- Traditional Architecture
About This Home
As of June 2025Fantastic 3-bedroom 2 story home in a wonderful neighborhood. The home features an open Kitchen & Breakfast Room, with a convenient walkout to a rear deck. Step outside to a beautiful level yard, perfect for relaxation and entertaining. Beautiful hardwood floors in the living room and breakfast room, adding warmth.Private Primary Suite with its own private bathroom and a walk-in closet. Finished lower level, complete with a wet bar for all your hosting needs.Call today for a private showing!
Last Agent to Sell the Property
Huff Realty - Florence License #181847 Listed on: 04/23/2025

Home Details
Home Type
- Single Family
Est. Annual Taxes
- $2,274
Year Built
- Built in 2005
Lot Details
- 7,735 Sq Ft Lot
- Level Lot
- Wooded Lot
Parking
- 2 Car Garage
- Driveway
- On-Street Parking
Home Design
- Traditional Architecture
- Brick Exterior Construction
- Poured Concrete
- Shingle Roof
- Vinyl Siding
Interior Spaces
- 1,398 Sq Ft Home
- 2-Story Property
- Wet Bar
- Tray Ceiling
- Vaulted Ceiling
- Ceiling Fan
- Recessed Lighting
- Fireplace
- Insulated Windows
- Family Room
- Living Room
- Formal Dining Room
- Recreation Room
- Neighborhood Views
Kitchen
- Eat-In Kitchen
- Electric Oven
- Microwave
Flooring
- Wood
- Carpet
- Ceramic Tile
Bedrooms and Bathrooms
- 3 Bedrooms
- En-Suite Bathroom
Laundry
- Laundry Room
- Laundry on main level
- Dryer
- Washer
Finished Basement
- Basement Fills Entire Space Under The House
- Sump Pump
Home Security
- Closed Circuit Camera
- Fire and Smoke Detector
Outdoor Features
- Deck
- Porch
Schools
- Longbranch Elementary School
- Camp Ernst Middle School
- Cooper High School
Utilities
- Forced Air Heating and Cooling System
- Heating System Uses Natural Gas
- Underground Utilities
Community Details
- No Home Owners Association
Listing and Financial Details
- Assessor Parcel Number 039.00-02-039.00
Ownership History
Purchase Details
Home Financials for this Owner
Home Financials are based on the most recent Mortgage that was taken out on this home.Purchase Details
Home Financials for this Owner
Home Financials are based on the most recent Mortgage that was taken out on this home.Purchase Details
Purchase Details
Home Financials for this Owner
Home Financials are based on the most recent Mortgage that was taken out on this home.Similar Homes in the area
Home Values in the Area
Average Home Value in this Area
Purchase History
| Date | Type | Sale Price | Title Company |
|---|---|---|---|
| Warranty Deed | $335,000 | Protitle | |
| Warranty Deed | $335,000 | Protitle | |
| Warranty Deed | $322,000 | 360 American Title | |
| Deed | $150,000 | None Available | |
| Deed | $157,701 | Nations Title Agency |
Mortgage History
| Date | Status | Loan Amount | Loan Type |
|---|---|---|---|
| Open | $301,500 | Balloon | |
| Closed | $301,500 | Balloon | |
| Previous Owner | $75,000 | Credit Line Revolving | |
| Previous Owner | $134,400 | Adjustable Rate Mortgage/ARM | |
| Previous Owner | $25,200 | Credit Line Revolving | |
| Previous Owner | $126,161 | Adjustable Rate Mortgage/ARM | |
| Previous Owner | $31,540 | Stand Alone Second |
Property History
| Date | Event | Price | Change | Sq Ft Price |
|---|---|---|---|---|
| 06/27/2025 06/27/25 | Sold | $335,000 | 0.0% | $186 / Sq Ft |
| 05/24/2025 05/24/25 | Pending | -- | -- | -- |
| 05/23/2025 05/23/25 | For Sale | $335,000 | +4.0% | $186 / Sq Ft |
| 05/06/2025 05/06/25 | Sold | $322,000 | -0.9% | $230 / Sq Ft |
| 04/24/2025 04/24/25 | Pending | -- | -- | -- |
| 04/23/2025 04/23/25 | For Sale | $324,900 | -- | $232 / Sq Ft |
Tax History Compared to Growth
Tax History
| Year | Tax Paid | Tax Assessment Tax Assessment Total Assessment is a certain percentage of the fair market value that is determined by local assessors to be the total taxable value of land and additions on the property. | Land | Improvement |
|---|---|---|---|---|
| 2024 | $2,274 | $204,800 | $40,000 | $164,800 |
| 2023 | $2,354 | $204,800 | $40,000 | $164,800 |
| 2022 | $2,011 | $179,900 | $40,000 | $139,900 |
| 2021 | $2,090 | $179,900 | $40,000 | $139,900 |
| 2020 | $1,710 | $150,000 | $35,000 | $115,000 |
| 2019 | $1,722 | $150,000 | $35,000 | $115,000 |
| 2018 | $1,772 | $150,000 | $35,000 | $115,000 |
| 2017 | $1,707 | $150,000 | $35,000 | $115,000 |
| 2015 | $1,540 | $136,270 | $33,000 | $103,270 |
| 2013 | -- | $157,700 | $35,000 | $122,700 |
Agents Affiliated with this Home
-
Jane Ashcraft-West

Seller's Agent in 2025
Jane Ashcraft-West
RE/MAX
(859) 283-9888
24 in this area
372 Total Sales
-
Susan Huff

Seller's Agent in 2025
Susan Huff
Huff Realty - Florence
(859) 802-2338
16 in this area
488 Total Sales
-
Cathy Miles

Buyer's Agent in 2025
Cathy Miles
Miles Home Team, LLC
(513) 673-7726
19 in this area
181 Total Sales
Map
Source: Northern Kentucky Multiple Listing Service
MLS Number: 631778
APN: 039.00-02-039.00
- 1393 Urlage Dr
- 740 Norbie Dr
- 696 Norbie Dr
- 8212 B Camp Ernst Rd
- 6778 Gordon Blvd
- 5852 Stillwater Ln
- 5894 Stillwater Ln
- 5890 Stillwater Ln
- 8300 Camp Ernst Rd
- 6329 Bernard Ct
- 6596 Gordon Blvd
- 7704 Falls Creek Way
- 2854 Landings Way
- 7448 Harvestdale Ln
- 8511 Kroth Ln
- 7151 Old Pleasant Valley Way
- 7497 Harvesthome Dr
- 1187 Edgebrook Ct
- 2435 Preservation Way
- 6935 Sandbur Ct






