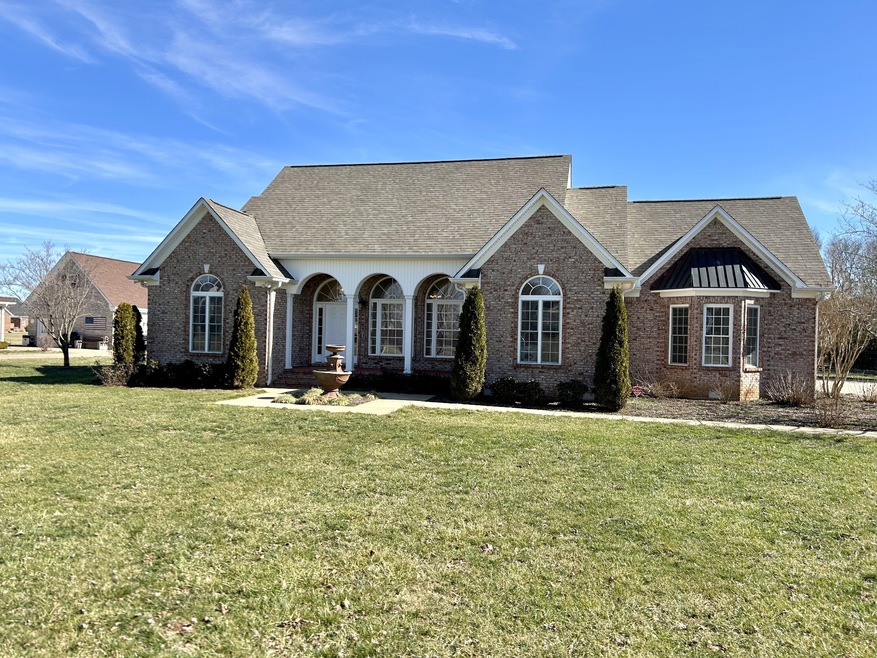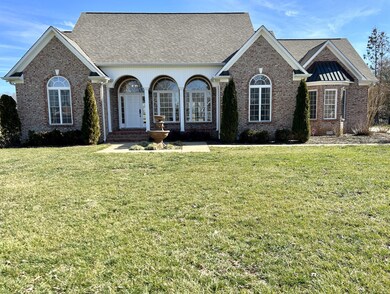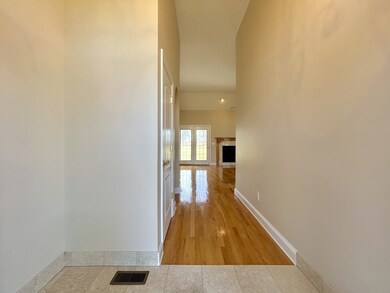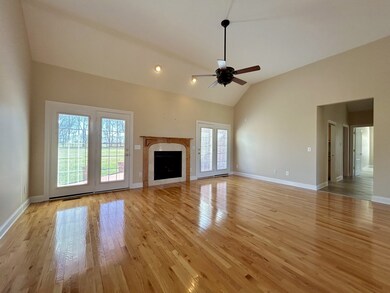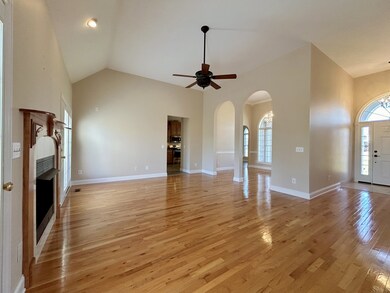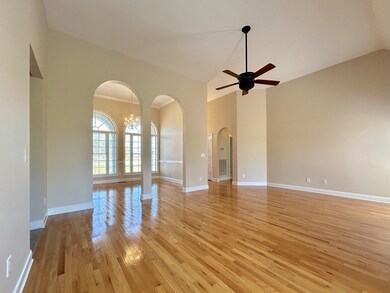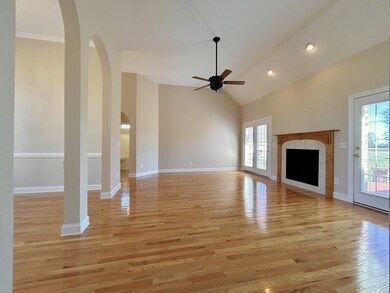
6913 Zion Crossing Ct Columbia, TN 38401
Hampshire NeighborhoodHighlights
- Traditional Architecture
- No HOA
- Walk-In Closet
- Wood Flooring
- 2 Car Attached Garage
- Cooling Available
About This Home
As of January 2025This one-level, traditional home with beautiful brick exterior, offers a luxurious 1.25 acres of peaceful, country living. The home features a split-bedroom floor plan with an outdoor patio, charming front porch, living room gas fireplace, and two-car garage with ample storage. You will find granite countertops throughout the home in the kitchen, primary bathroom, and laundry/utility room. The primary suite has a walk-in closet, double vanities, separate walk-in shower and jacuzzi tub. It's conveniently located just outside of Columbia City Limits, and is just one-mile from Zion Christian Academy. Buyers will love that the home has a new Roof, new Microwave, new Stove, new Dishwasher, new Refrigerator. The Washer and Dryer stay! This remarkable property has been well maintained and cared for by one owner. You will love the friendly neighborhood positioned in a rural setting with cul-de-sac. Come check out this home today!
Last Agent to Sell the Property
eXp Realty Brokerage Phone: 6152416949 License #365644 Listed on: 02/07/2024

Home Details
Home Type
- Single Family
Est. Annual Taxes
- $1,899
Year Built
- Built in 2006
Lot Details
- 1.25 Acre Lot
- Level Lot
Parking
- 2 Car Attached Garage
Home Design
- Traditional Architecture
- Brick Exterior Construction
- Frame Construction
- Asphalt Roof
Interior Spaces
- 2,124 Sq Ft Home
- Property has 1 Level
- Ceiling Fan
- Gas Fireplace
- Living Room with Fireplace
- Storage
- Crawl Space
- Home Security System
Kitchen
- Microwave
- Dishwasher
Flooring
- Wood
- Carpet
- Tile
Bedrooms and Bathrooms
- 3 Main Level Bedrooms
- Walk-In Closet
- 2 Full Bathrooms
Laundry
- Dryer
- Washer
Outdoor Features
- Patio
Schools
- Hampshire Unit Elementary And Middle School
- Hampshire Unit High School
Utilities
- Cooling Available
- Central Heating
- Septic Tank
- High Speed Internet
- Satellite Dish
- Cable TV Available
Community Details
- No Home Owners Association
- Zion Crossing Sec 3 Subdivision
Listing and Financial Details
- Assessor Parcel Number 102 05916 000
Similar Homes in Columbia, TN
Home Values in the Area
Average Home Value in this Area
Mortgage History
| Date | Status | Loan Amount | Loan Type |
|---|---|---|---|
| Closed | $144,500 | Unknown | |
| Closed | $165,000 | Construction |
Property History
| Date | Event | Price | Change | Sq Ft Price |
|---|---|---|---|---|
| 07/11/2025 07/11/25 | For Sale | $614,999 | +3.4% | $290 / Sq Ft |
| 01/21/2025 01/21/25 | Sold | $595,000 | -0.8% | $280 / Sq Ft |
| 12/31/2024 12/31/24 | Pending | -- | -- | -- |
| 11/16/2024 11/16/24 | Price Changed | $599,900 | -4.8% | $282 / Sq Ft |
| 08/22/2024 08/22/24 | For Sale | $629,900 | +9.5% | $297 / Sq Ft |
| 03/28/2024 03/28/24 | Sold | $575,000 | 0.0% | $271 / Sq Ft |
| 02/08/2024 02/08/24 | Pending | -- | -- | -- |
| 02/07/2024 02/07/24 | For Sale | $575,000 | -- | $271 / Sq Ft |
Tax History Compared to Growth
Tax History
| Year | Tax Paid | Tax Assessment Tax Assessment Total Assessment is a certain percentage of the fair market value that is determined by local assessors to be the total taxable value of land and additions on the property. | Land | Improvement |
|---|---|---|---|---|
| 2022 | $1,899 | $99,400 | $10,625 | $88,775 |
Agents Affiliated with this Home
-
Delaney Gast
D
Seller's Agent in 2025
Delaney Gast
Luxe Property Group
(615) 778-1818
1 Total Sale
-
Debbie Matthews

Seller's Agent in 2025
Debbie Matthews
Nashville Realty Group
(615) 261-8116
7 in this area
116 Total Sales
-
Hannah Certain
H
Buyer's Agent in 2025
Hannah Certain
LPT Realty LLC
(877) 366-2213
1 in this area
1 Total Sale
-
Colin Ashworth
C
Seller's Agent in 2024
Colin Ashworth
eXp Realty
(714) 343-2219
2 in this area
10 Total Sales
Map
Source: Realtracs
MLS Number: 2615050
APN: 102-059.16
- 8012 Traditions Ln
- 102 Lakeside Dr
- 104 Lakeside Dr
- 131 Clauson Dr
- 141 Clauson Dr
- 2231 Tindell Ln
- 1163 Canaan Rd
- 3 Old Zion Rd
- 9 Old Zion Rd
- 4 Old Zion Rd
- 6 Old Zion Rd
- 1151 Canaan Rd
- 6616 Old Zion Rd
- 2126 Hampshire Pike
- 0 Joe Frank Porter Rd
- 1 Old Zion Rd
- 314 Kimberly Dr
- 2001 Trilogy Ln
- 2021 Trilogy Ln
- 1834 Holdens Hollow
