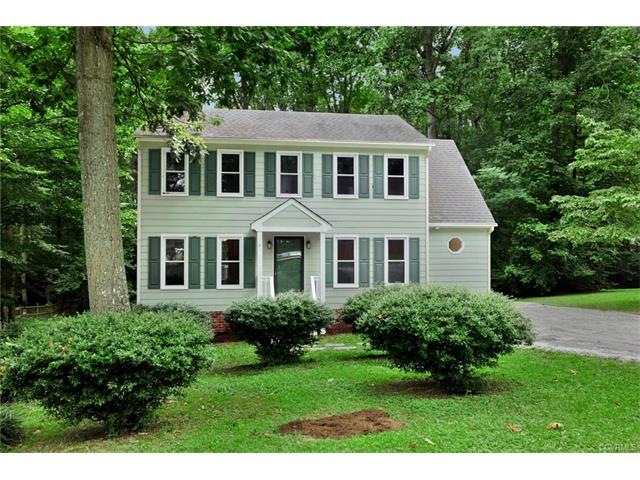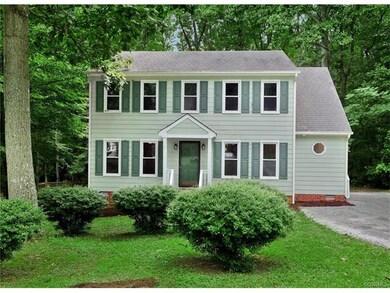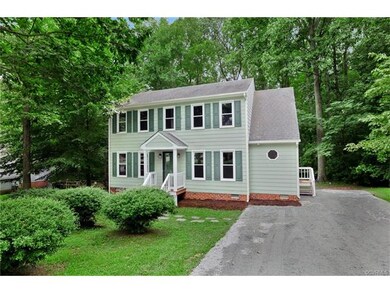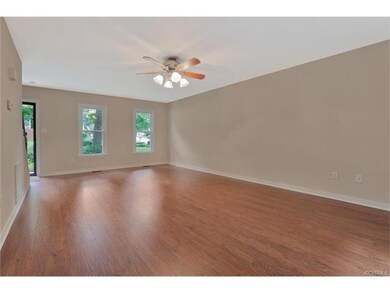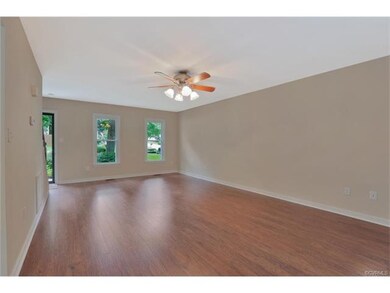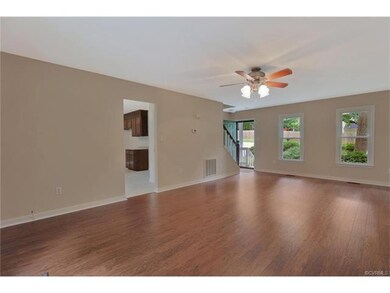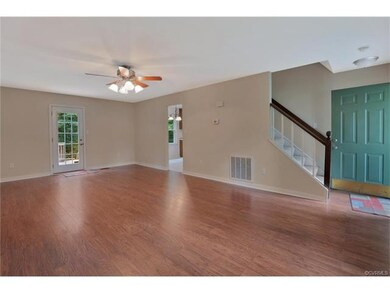
6914 Deer Run Ln Midlothian, VA 23112
Birkdale NeighborhoodHighlights
- Colonial Architecture
- Deck
- Front Porch
- Alberta Smith Elementary School Rated A-
- Thermal Windows
- Oversized Parking
About This Home
As of October 2024Warm & inviting updated home in convenient Deer Run subdivision. Clean & bright recently remodeled eat-in kitchen with new vinyl flooring, countertops, sink, faucet, stainless steel Bosch dishwasher, stainless steel GE smooth top range, stainless steel range hood, & white subway tile backsplash. Lots of refinished wood cabinets, kitchen pantry, & large laundry room off kitchen. Fresh neutral paint, new carpet, double paneled doors, hardware, lighting, and vinyl. Spacious living room with new ceiling fan & access to large 16 x 12 deck with built-in seating. Large master bedroom with large walk-in closet, new ceiling fan, & private bathroom. 2 additional nice sized bedrooms, one with new ceiling fan & one with 2 closets. Auto damper system with 2 thermostats for a more uniform temperature throughout the home. Vinyl replacement windows with wrapped trim, attached storage shed, gas water heater, newly graveled driveway, large private wooded lot. Must see!
Last Agent to Sell the Property
River Fox Realty LLC License #0225058693 Listed on: 08/15/2017
Home Details
Home Type
- Single Family
Est. Annual Taxes
- $1,697
Year Built
- Built in 1988
Lot Details
- 0.42 Acre Lot
- Zoning described as R12
Parking
- Oversized Parking
Home Design
- Colonial Architecture
- Frame Construction
- Hardboard
Interior Spaces
- 1,656 Sq Ft Home
- 2-Story Property
- Thermal Windows
- Crawl Space
- Washer and Dryer Hookup
Kitchen
- Eat-In Kitchen
- Induction Cooktop
- Dishwasher
Flooring
- Partially Carpeted
- Laminate
- Vinyl
Bedrooms and Bathrooms
- 3 Bedrooms
- En-Suite Primary Bedroom
- Walk-In Closet
Outdoor Features
- Deck
- Shed
- Front Porch
- Stoop
Schools
- Alberta Smith Elementary School
- Bailey Bridge Middle School
- Manchester High School
Utilities
- Forced Air Heating and Cooling System
- Heating System Uses Natural Gas
- Heat Pump System
- Gas Water Heater
Community Details
- Deer Run Subdivision
Listing and Financial Details
- Tax Lot 32
- Assessor Parcel Number 727-67-17-86-500-000
Ownership History
Purchase Details
Home Financials for this Owner
Home Financials are based on the most recent Mortgage that was taken out on this home.Purchase Details
Home Financials for this Owner
Home Financials are based on the most recent Mortgage that was taken out on this home.Purchase Details
Home Financials for this Owner
Home Financials are based on the most recent Mortgage that was taken out on this home.Purchase Details
Purchase Details
Home Financials for this Owner
Home Financials are based on the most recent Mortgage that was taken out on this home.Purchase Details
Home Financials for this Owner
Home Financials are based on the most recent Mortgage that was taken out on this home.Similar Homes in Midlothian, VA
Home Values in the Area
Average Home Value in this Area
Purchase History
| Date | Type | Sale Price | Title Company |
|---|---|---|---|
| Bargain Sale Deed | $345,000 | Wfg National Title | |
| Warranty Deed | $275,500 | Fidelity National Title | |
| Warranty Deed | $209,950 | Attorney | |
| Warranty Deed | $180,000 | -- | |
| Warranty Deed | $120,500 | -- | |
| Deed | $103,000 | -- |
Mortgage History
| Date | Status | Loan Amount | Loan Type |
|---|---|---|---|
| Open | $3,450 | New Conventional | |
| Open | $338,751 | FHA | |
| Previous Owner | $281,836 | VA | |
| Previous Owner | $206,145 | FHA | |
| Previous Owner | $135,000 | Adjustable Rate Mortgage/ARM | |
| Previous Owner | $118,638 | FHA | |
| Previous Owner | $82,400 | New Conventional |
Property History
| Date | Event | Price | Change | Sq Ft Price |
|---|---|---|---|---|
| 10/18/2024 10/18/24 | Sold | $345,000 | +2.2% | $208 / Sq Ft |
| 09/09/2024 09/09/24 | Pending | -- | -- | -- |
| 09/07/2024 09/07/24 | For Sale | $337,500 | +22.5% | $204 / Sq Ft |
| 05/25/2021 05/25/21 | Sold | $275,500 | +6.4% | $166 / Sq Ft |
| 04/18/2021 04/18/21 | Pending | -- | -- | -- |
| 04/12/2021 04/12/21 | For Sale | $259,000 | +23.4% | $156 / Sq Ft |
| 10/10/2017 10/10/17 | Sold | $209,950 | 0.0% | $127 / Sq Ft |
| 08/18/2017 08/18/17 | Pending | -- | -- | -- |
| 08/15/2017 08/15/17 | For Sale | $209,950 | -- | $127 / Sq Ft |
Tax History Compared to Growth
Tax History
| Year | Tax Paid | Tax Assessment Tax Assessment Total Assessment is a certain percentage of the fair market value that is determined by local assessors to be the total taxable value of land and additions on the property. | Land | Improvement |
|---|---|---|---|---|
| 2025 | $2,815 | $313,500 | $62,000 | $251,500 |
| 2024 | $2,815 | $303,900 | $60,000 | $243,900 |
| 2023 | $2,611 | $286,900 | $57,000 | $229,900 |
| 2022 | $2,411 | $262,100 | $54,000 | $208,100 |
| 2021 | $2,181 | $226,900 | $52,000 | $174,900 |
| 2020 | $2,044 | $215,200 | $50,000 | $165,200 |
| 2019 | $1,927 | $202,800 | $48,000 | $154,800 |
| 2018 | $1,818 | $198,800 | $47,000 | $151,800 |
| 2017 | $1,739 | $182,800 | $44,000 | $138,800 |
| 2016 | $1,697 | $176,800 | $43,000 | $133,800 |
| 2015 | $1,602 | $166,900 | $42,000 | $124,900 |
| 2014 | $1,549 | $161,400 | $41,000 | $120,400 |
Agents Affiliated with this Home
-

Seller's Agent in 2024
Ann Hineline
Shaheen Ruth Martin & Fonville
(804) 437-4321
6 in this area
128 Total Sales
-

Buyer's Agent in 2024
Richard Sasso
The Sasso Group
(804) 332-0445
8 in this area
196 Total Sales
-

Seller's Agent in 2021
Karen Berkness
The Steele Group
(804) 513-0995
1 in this area
84 Total Sales
-

Seller's Agent in 2017
Andrea Greenwood
River Fox Realty LLC
(804) 833-5555
2 in this area
87 Total Sales
Map
Source: Central Virginia Regional MLS
MLS Number: 1729817
APN: 727-67-17-86-500-000
- 7000 Deer Run Ln
- 7100 Deer Thicket Dr
- 7117 Deer Thicket Dr
- 7401 Velvet Antler Dr
- 7306 Full Rack Dr
- 7211 Norwood Pond Ct
- 7106 Full Rack Dr
- 6613 St Cecelia Dr
- 7107 Port Side Dr
- 5814 Spinnaker Cove Rd
- 6530 St Cecelia Dr
- 13812 Rockport Landing Rd
- 13630 Winning Colors Ln
- 6530 Southshore Dr
- 7906 Belmont Stakes Dr
- 6903 Pointer Ridge Rd
- 7201 Hancock Chase Ct Unit J 2
- 7707 Northern Dancer Ct
- 7501 Winterpock Rd
- 14423 Hancock Towns Dr
