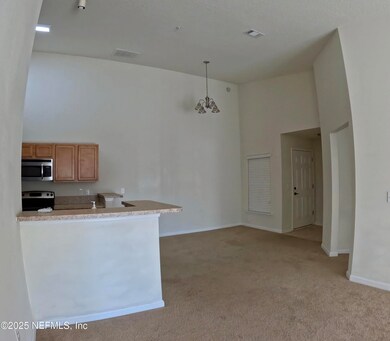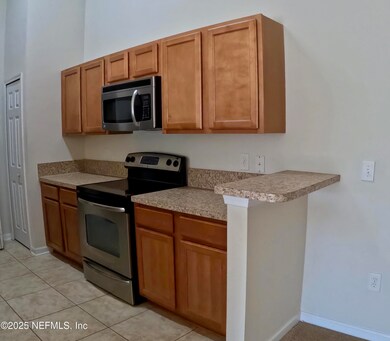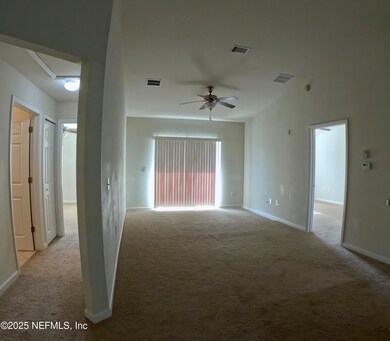
6915 Ortega Woods Dr Unit 312 Jacksonville, FL 32244
Duclay NeighborhoodEstimated payment $1,256/month
Highlights
- Vaulted Ceiling
- Community Playground
- Central Heating and Cooling System
- Balcony
- Tile Flooring
- Water Softener is Owned
About This Home
Enjoy a well-maintained 2nd-floor condo with a functional split floorplan and a private balcony to relax after a busy day. The kitchen features stainless steel appliances and tile floors, while the open living space offers a cozy atmosphere with plenty of natural light. Bedrooms are carpeted and thoughtfully laid out for comfort and privacy. Conveniently located just off Blanding Blvd and minutes from I-295, shopping, dining, and everyday essentials. Built in 2009 and ready for its new owner to move in and make it home!
Listing Agent
FLORIDA HOMES REALTY & MTG LLC License #3518844 Listed on: 07/16/2025

Property Details
Home Type
- Condominium
Est. Annual Taxes
- $239
Year Built
- Built in 2009
HOA Fees
- $300 Monthly HOA Fees
Home Design
- Stucco
Interior Spaces
- 1,118 Sq Ft Home
- 1-Story Property
- Vaulted Ceiling
- Ceiling Fan
- Laundry in unit
Kitchen
- Electric Range
- Microwave
- Dishwasher
- Disposal
Flooring
- Carpet
- Tile
Bedrooms and Bathrooms
- 2 Bedrooms
- Split Bedroom Floorplan
- 2 Full Bathrooms
- Bathtub and Shower Combination in Primary Bathroom
Parking
- Additional Parking
- Assigned Parking
Outdoor Features
- Balcony
Schools
- Timucuan Elementary School
- Westside Middle School
- Westside High School
Utilities
- Central Heating and Cooling System
- Water Softener is Owned
Listing and Financial Details
- Assessor Parcel Number 0983660108
Community Details
Overview
- Association fees include ground maintenance, maintenance structure, sewer, water
- Woods Of Ortega Subdivision
Recreation
- Community Playground
Map
Home Values in the Area
Average Home Value in this Area
Tax History
| Year | Tax Paid | Tax Assessment Tax Assessment Total Assessment is a certain percentage of the fair market value that is determined by local assessors to be the total taxable value of land and additions on the property. | Land | Improvement |
|---|---|---|---|---|
| 2025 | $239 | $133,500 | -- | $133,500 |
| 2024 | $220 | $37,211 | -- | -- |
| 2023 | $220 | $36,128 | $0 | $0 |
| 2022 | $192 | $35,076 | $0 | $0 |
| 2021 | $179 | $34,055 | $0 | $0 |
| 2020 | $172 | $33,585 | $0 | $0 |
| 2019 | $160 | $32,830 | $0 | $0 |
| 2018 | $151 | $32,218 | $0 | $0 |
| 2017 | $140 | $31,556 | $0 | $0 |
| 2016 | $130 | $30,907 | $0 | $0 |
| 2015 | $128 | $30,693 | $0 | $0 |
| 2014 | $125 | $30,450 | $0 | $0 |
Property History
| Date | Event | Price | Change | Sq Ft Price |
|---|---|---|---|---|
| 07/16/2025 07/16/25 | For Sale | $169,000 | +16.6% | $151 / Sq Ft |
| 08/07/2024 08/07/24 | Sold | $145,000 | -2.7% | $130 / Sq Ft |
| 07/20/2024 07/20/24 | Pending | -- | -- | -- |
| 07/15/2024 07/15/24 | Price Changed | $149,000 | -2.6% | $133 / Sq Ft |
| 05/22/2024 05/22/24 | Price Changed | $153,000 | -3.8% | $137 / Sq Ft |
| 03/02/2024 03/02/24 | Price Changed | $159,000 | -3.6% | $142 / Sq Ft |
| 01/23/2024 01/23/24 | Price Changed | $165,000 | -2.9% | $148 / Sq Ft |
| 12/17/2023 12/17/23 | Off Market | $170,000 | -- | -- |
| 12/09/2023 12/09/23 | For Sale | $170,000 | 0.0% | $152 / Sq Ft |
| 11/03/2023 11/03/23 | For Sale | $170,000 | -- | $152 / Sq Ft |
Purchase History
| Date | Type | Sale Price | Title Company |
|---|---|---|---|
| Warranty Deed | $145,000 | North Florida Title | |
| Corporate Deed | $81,500 | Dhi Title Of Florida Inc |
Mortgage History
| Date | Status | Loan Amount | Loan Type |
|---|---|---|---|
| Previous Owner | $81,541 | VA | |
| Previous Owner | $81,500 | VA |
Similar Homes in Jacksonville, FL
Source: realMLS (Northeast Florida Multiple Listing Service)
MLS Number: 2098974
APN: 098366-0108
- 6916 Ortega Woods Dr Unit 97
- 6984 Ortega Woods Dr Unit Bldg 8 Unit 7
- 6860 Skaff Ave Unit 2-6
- 5736 Guana Park Ct
- 5764 Hurdia Rd
- 7106 Preston Pines Trail
- 5631 Ortega Park Blvd
- 5735 Morse Ave Unit 1
- 6827 Morse Oaks Dr
- 6625 Aline Rd
- 7136 Cypress Cove Rd
- 7509 Cliff Cottage Dr
- 7142 Cypress Cove Rd Unit 39
- 7190 Cypress Cove Rd Unit 20
- 7170 Cypress Cove Rd Unit 28
- 7208 Cypress Cove Rd Unit 13
- 5547 Ashleigh Park Dr
- 7100 Cypress Cove Rd Unit 56
- 6119 Morse Glen Ct
- 6630 Seaboard Ave
- 5775 Ortega View Way Unit 10-16
- 6860 Skaff Ave Unit 2-6
- 5900 Townsend Rd
- 7018 Shady Pine St W
- 7137 Preston Pines Trail
- 7078 Shady Pine Ct
- 7094 Shady Pine Ct
- 7350 Blanding Blvd
- 7279 Preston Pnes Trail
- 6932 Morse Oaks Dr
- 6833 Morse Oaks Dr
- 7341 Ironside Dr N
- 6014 Du-Clay Rd
- 6630 Seaboard Ave
- 6253 Ironside Dr N
- 5514 Ortega Park Blvd
- 7319 Bunker Ct
- 6585 Morse Glen Ln
- 5478 Shady Pine St S
- 6307 Ironside Dr S






