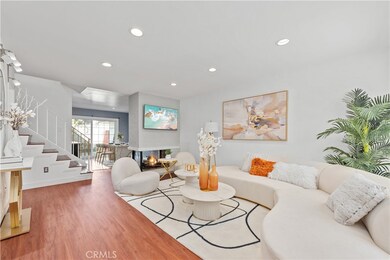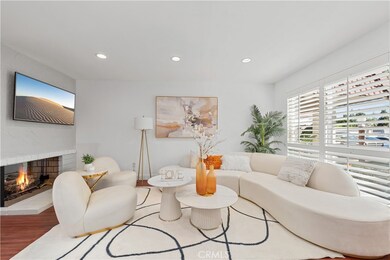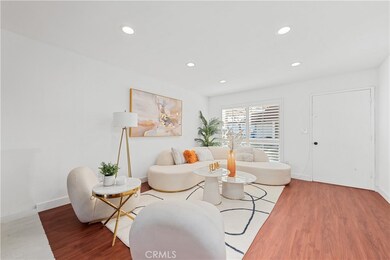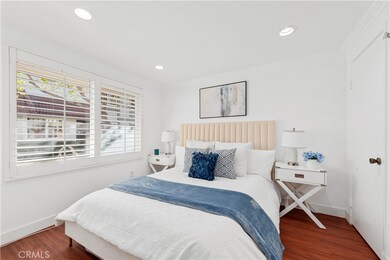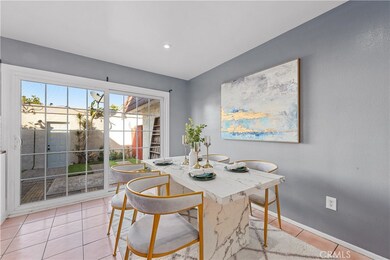
6916 Breton Way Cypress, CA 90630
Highlights
- Spa
- Open Floorplan
- Main Floor Primary Bedroom
- Patton Elementary School Rated A
- Property is near a clubhouse
- Mediterranean Architecture
About This Home
As of November 2023WELCOME TO THIS EXCELLENT LOCATION IN THE HIGHLY DESIRABLE COMMUNITY OF CYPRESS VILLAGE! THIS BEAUTIFUL UPGRADED 4 BEDROOMS & 3 BATHS TWO LEVELS WITH 1547 SQ.FT HOME IS CLOSE TO THE AWARD-WINNING SCHOOLS! Roof has recently been replaced BY HOA and new exterior paint has jsut painted BY HOA. The open concept floor plan is perfect for entertaining.This home features many amenities that will excite new homebuyers, from NEWER Granite Countertops, NEW Laminate flooring, NEW paint, etc... Open floor plan with recessed lighting throughout the major traffic areas. The kitchen offers crown molding, has a large island with a breakfast nook area, solid wood countertop with backsplash, has plenty of cabinetry for storage. The spacious living room features recessed light and cozy fireplace. The dining area right off the kitchen and it has sliding door of seeing the backyard and more views.Laundry room is located next to the kitchen. And a bedroom with a bathroom on the first floor, perfect for out of town guests. The master bedroom boasts bedroom suite with large walk-in closet, sinks and large walk in shower. This beautiful home has a superb lush garden that has been maintained by it's owner. Enjoy Cypress Community Amenities; 3 pools , hot spa, clubhouse, Walking Distance and Tennis Courts. Quite safe neighborhood ,Located near Costco, Supermarkets,shopping center, 405 &22 and 605 freeways are all fairly close by. Turn-key condition and a must-see.
Last Agent to Sell the Property
Partner Real Estate License #01964524 Listed on: 10/13/2023

Home Details
Home Type
- Single Family
Est. Annual Taxes
- $8,534
Year Built
- Built in 1976 | Remodeled
Lot Details
- 2,054 Sq Ft Lot
HOA Fees
- $320 Monthly HOA Fees
Parking
- 2 Car Attached Garage
- Parking Available
- Two Garage Doors
- Garage Door Opener
Home Design
- Mediterranean Architecture
- Planned Development
Interior Spaces
- 1,547 Sq Ft Home
- 2-Story Property
- Open Floorplan
- Built-In Features
- Recessed Lighting
- Gas Fireplace
- Double Pane Windows
- Sliding Doors
- Living Room with Fireplace
- Dining Room
Kitchen
- Gas Cooktop
- <<microwave>>
- Dishwasher
- Laminate Countertops
- Disposal
Flooring
- Laminate
- Tile
Bedrooms and Bathrooms
- 4 Bedrooms | 1 Primary Bedroom on Main
- Walk-In Closet
- Mirrored Closets Doors
- Remodeled Bathroom
- 3 Full Bathrooms
- Bathtub
- Walk-in Shower
- Exhaust Fan In Bathroom
Laundry
- Laundry Room
- Gas And Electric Dryer Hookup
Outdoor Features
- Spa
- Exterior Lighting
Location
- Property is near a clubhouse
- Property is near a park
Schools
- Patton Elementary School
- Bell Intermediate
- Pacific High School
Utilities
- Forced Air Heating System
- Water Heater
Listing and Financial Details
- Tax Lot 64
- Tax Tract Number 8124
- Assessor Parcel Number 22417310
- $367 per year additional tax assessments
Community Details
Overview
- Cypress Village Association, Phone Number (714) 898-2044
- Seabreeze HOA
- Cypress Village Greens Subdivision
- Maintained Community
Amenities
- Meeting Room
Recreation
- Tennis Courts
- Pickleball Courts
- Community Playground
- Community Pool
- Community Spa
Ownership History
Purchase Details
Home Financials for this Owner
Home Financials are based on the most recent Mortgage that was taken out on this home.Purchase Details
Purchase Details
Home Financials for this Owner
Home Financials are based on the most recent Mortgage that was taken out on this home.Purchase Details
Home Financials for this Owner
Home Financials are based on the most recent Mortgage that was taken out on this home.Purchase Details
Home Financials for this Owner
Home Financials are based on the most recent Mortgage that was taken out on this home.Purchase Details
Home Financials for this Owner
Home Financials are based on the most recent Mortgage that was taken out on this home.Purchase Details
Home Financials for this Owner
Home Financials are based on the most recent Mortgage that was taken out on this home.Purchase Details
Home Financials for this Owner
Home Financials are based on the most recent Mortgage that was taken out on this home.Purchase Details
Home Financials for this Owner
Home Financials are based on the most recent Mortgage that was taken out on this home.Similar Homes in the area
Home Values in the Area
Average Home Value in this Area
Purchase History
| Date | Type | Sale Price | Title Company |
|---|---|---|---|
| Grant Deed | $750,000 | Fidelity National Title | |
| Interfamily Deed Transfer | -- | None Available | |
| Grant Deed | $545,000 | Wfg National Title | |
| Grant Deed | $330,000 | Ticor Title | |
| Interfamily Deed Transfer | -- | Ticor Title Tustin Orange Co | |
| Interfamily Deed Transfer | -- | Chicago Title Co | |
| Grant Deed | $439,500 | Chicago Title Co | |
| Grant Deed | $232,000 | Commonwealth Land Title | |
| Interfamily Deed Transfer | -- | Gateway Title Company | |
| Grant Deed | $185,000 | Commonwealth Land Title |
Mortgage History
| Date | Status | Loan Amount | Loan Type |
|---|---|---|---|
| Open | $380,000 | New Conventional | |
| Closed | $390,000 | New Conventional | |
| Previous Owner | $500,000 | New Conventional | |
| Previous Owner | $29,000 | New Conventional | |
| Previous Owner | $100,000 | No Value Available | |
| Previous Owner | $214,500 | Purchase Money Mortgage | |
| Previous Owner | $420,000 | New Conventional | |
| Previous Owner | $78,750 | Stand Alone Second | |
| Previous Owner | $351,600 | Purchase Money Mortgage | |
| Previous Owner | $40,000 | Stand Alone Second | |
| Previous Owner | $232,000 | Unknown | |
| Previous Owner | $185,600 | No Value Available | |
| Previous Owner | $35,000 | Stand Alone Second | |
| Previous Owner | $164,000 | No Value Available | |
| Previous Owner | $166,500 | No Value Available | |
| Closed | $34,800 | No Value Available | |
| Closed | $65,925 | No Value Available |
Property History
| Date | Event | Price | Change | Sq Ft Price |
|---|---|---|---|---|
| 11/28/2023 11/28/23 | Sold | $750,000 | -3.7% | $485 / Sq Ft |
| 11/02/2023 11/02/23 | For Sale | $779,000 | +3.9% | $504 / Sq Ft |
| 11/01/2023 11/01/23 | Off Market | $750,000 | -- | -- |
| 10/24/2023 10/24/23 | Price Changed | $779,000 | -2.4% | $504 / Sq Ft |
| 10/13/2023 10/13/23 | For Sale | $798,000 | +46.4% | $516 / Sq Ft |
| 11/16/2017 11/16/17 | Sold | $545,000 | +1.1% | $352 / Sq Ft |
| 11/06/2017 11/06/17 | For Sale | $539,000 | 0.0% | $348 / Sq Ft |
| 10/19/2017 10/19/17 | Pending | -- | -- | -- |
| 10/17/2017 10/17/17 | Price Changed | $539,000 | -2.0% | $348 / Sq Ft |
| 09/30/2017 09/30/17 | For Sale | $550,000 | +66.7% | $356 / Sq Ft |
| 05/14/2012 05/14/12 | Sold | $330,000 | 0.0% | $213 / Sq Ft |
| 02/16/2012 02/16/12 | Pending | -- | -- | -- |
| 02/14/2012 02/14/12 | Price Changed | $330,000 | +1.5% | $213 / Sq Ft |
| 02/14/2012 02/14/12 | For Sale | $325,000 | 0.0% | $210 / Sq Ft |
| 01/27/2012 01/27/12 | Pending | -- | -- | -- |
| 01/19/2012 01/19/12 | For Sale | $325,000 | -- | $210 / Sq Ft |
Tax History Compared to Growth
Tax History
| Year | Tax Paid | Tax Assessment Tax Assessment Total Assessment is a certain percentage of the fair market value that is determined by local assessors to be the total taxable value of land and additions on the property. | Land | Improvement |
|---|---|---|---|---|
| 2024 | $8,534 | $750,000 | $621,627 | $128,373 |
| 2023 | $6,862 | $596,035 | $486,208 | $109,827 |
| 2022 | $6,763 | $584,349 | $476,675 | $107,674 |
| 2021 | $6,701 | $572,892 | $467,329 | $105,563 |
| 2020 | $6,624 | $567,018 | $462,537 | $104,481 |
| 2019 | $6,456 | $555,900 | $453,467 | $102,433 |
| 2018 | $6,351 | $545,000 | $444,575 | $100,425 |
| 2017 | $4,227 | $357,144 | $251,858 | $105,286 |
| 2016 | $4,042 | $350,142 | $246,920 | $103,222 |
| 2015 | $3,991 | $344,883 | $243,211 | $101,672 |
| 2014 | $3,924 | $338,128 | $238,447 | $99,681 |
Agents Affiliated with this Home
-
REBECCA XU

Seller's Agent in 2023
REBECCA XU
Partner Real Estate
(626) 376-6339
1 in this area
44 Total Sales
-
Cari Pelayo

Buyer's Agent in 2023
Cari Pelayo
HomeSmart Evergreen Realty
(818) 415-3657
1 in this area
38 Total Sales
-
H
Seller's Agent in 2017
Hyejin Cho
T.N.G. Real Estate Consultants
-
Lily Campbell

Buyer's Agent in 2017
Lily Campbell
First Team Real Estate
(714) 717-5095
2 in this area
718 Total Sales
-
Debra Van Leeuwen

Seller's Agent in 2012
Debra Van Leeuwen
Home Base Realty Inc
(562) 809-1331
1 in this area
42 Total Sales
-
K
Buyer's Agent in 2012
Kathy Novak
T.N.G. Real Estate Consultants
Map
Source: California Regional Multiple Listing Service (CRMLS)
MLS Number: WS23189725
APN: 224-173-10
- 6898 Breton Way
- 11263 Knott Ave
- 11338 Grand Manan Dr
- 6814 Southampton Dr
- 11390 Nantucket Ct
- 11265 Gardiners Ct
- 7147 Fulton Way
- 6803 Tiki Dr
- 6786 Molokai Dr
- 11459 Shippigan Way
- 11077 Robinson Dr
- 11057 Dudley Way
- 11240 Dover Way
- 7271 Katella Ave
- 7271 Katella Ave Unit 66
- 7271 Katella Ave Unit 84
- 7271 Katella Ave Unit 10
- 7271 Katella Ave Unit 79
- 7271 Katella Ave Unit 77
- 11050 Camden Way

