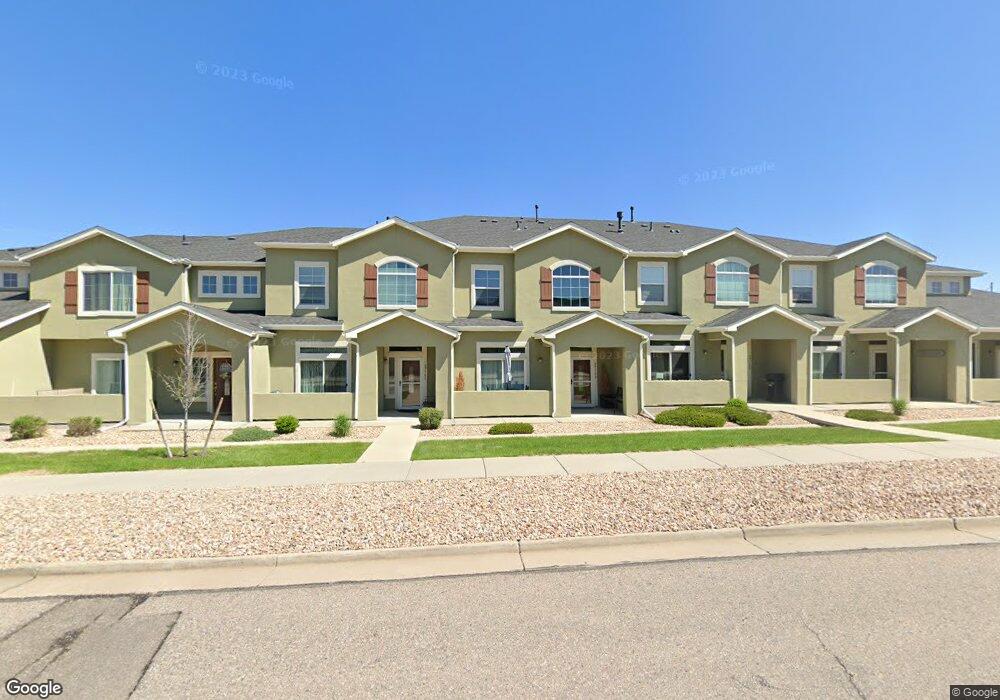6916 Crestop Place Unit F Parker, CO 80138
Estimated Value: $495,000 - $529,000
3
Beds
3
Baths
1,950
Sq Ft
$261/Sq Ft
Est. Value
About This Home
This home is located at 6916 Crestop Place Unit F, Parker, CO 80138 and is currently estimated at $508,969, approximately $261 per square foot. 6916 Crestop Place Unit F is a home located in Douglas County with nearby schools including Pine Lane Elementary School, Sierra Middle School, and Chaparral High School.
Ownership History
Date
Name
Owned For
Owner Type
Purchase Details
Closed on
Nov 23, 2022
Sold by
Vowles Jackie E
Bought by
Vowles Richard and Giganova Veronika
Current Estimated Value
Home Financials for this Owner
Home Financials are based on the most recent Mortgage that was taken out on this home.
Original Mortgage
$421,950
Outstanding Balance
$409,174
Interest Rate
7.08%
Mortgage Type
New Conventional
Estimated Equity
$99,795
Purchase Details
Closed on
Sep 22, 2014
Sold by
Olympia Holding Company Llc
Bought by
Vowles Larry A and Vowles Jackie E
Home Financials for this Owner
Home Financials are based on the most recent Mortgage that was taken out on this home.
Original Mortgage
$216,950
Interest Rate
3.87%
Mortgage Type
Adjustable Rate Mortgage/ARM
Create a Home Valuation Report for This Property
The Home Valuation Report is an in-depth analysis detailing your home's value as well as a comparison with similar homes in the area
Home Values in the Area
Average Home Value in this Area
Purchase History
| Date | Buyer | Sale Price | Title Company |
|---|---|---|---|
| Vowles Richard | $435,000 | -- | |
| Vowles Larry A | $279,875 | None Available |
Source: Public Records
Mortgage History
| Date | Status | Borrower | Loan Amount |
|---|---|---|---|
| Open | Vowles Richard | $421,950 | |
| Previous Owner | Vowles Larry A | $216,950 |
Source: Public Records
Tax History Compared to Growth
Tax History
| Year | Tax Paid | Tax Assessment Tax Assessment Total Assessment is a certain percentage of the fair market value that is determined by local assessors to be the total taxable value of land and additions on the property. | Land | Improvement |
|---|---|---|---|---|
| 2024 | $3,933 | $36,620 | $6,030 | $30,590 |
| 2023 | $4,033 | $36,620 | $6,030 | $30,590 |
| 2022 | $3,078 | $25,400 | $2,430 | $22,970 |
| 2021 | $3,376 | $25,400 | $2,430 | $22,970 |
| 2020 | $4,031 | $27,450 | $2,500 | $24,950 |
| 2019 | $3,995 | $27,450 | $2,500 | $24,950 |
| 2018 | $3,714 | $25,360 | $2,520 | $22,840 |
| 2017 | $3,541 | $25,360 | $2,520 | $22,840 |
| 2016 | $3,259 | $23,410 | $2,790 | $20,620 |
| 2015 | $3,306 | $23,410 | $2,790 | $20,620 |
Source: Public Records
Map
Nearby Homes
- 11733 Crestop Way Unit C
- 11594 Dewey St
- 11641 Colony Loop
- 6697 Zebra Grass Ln
- 11898 S Clayson St
- 11447 Brownstone Dr
- 10215 Parkglenn Way
- 7390 Sagebrush Dr
- 19812 Rosewood Ct
- 19761 Summerset Ln
- 19630 Victorian Dr Unit A13
- 19630 Victorian Dr Unit A2
- 10851 Summerset Way
- 10333 Spruce Ct
- 11001 Cardinal Dr
- 20781 Parker Vista Cir
- 12539 N State Highway 83
- 20720 Parker Vista Rd
- 8092 Ponderosa Ln
- 10751 Twenty Mile Rd Unit 107
- 6916 Crestop Place Unit C
- 6916 Crestop Place Unit D
- 6916 Crestop Place Unit B
- 11773 Crestop Way #D Way
- 11755 Crestop #2 Way
- 11755 Crestop #3 Way
- 11755 Crestop Way Unit B
- 11755 Crestop Way Unit A
- 6916 Crestop Place Unit D
- 6916 Crestop Place Unit E
- 6916 Crestop Place Unit F
- 6916 Crestop Place Unit G
- 6916 Crestop Place
- 6916 Crestop Place Unit B
- 6916 Crestop Place Unit C
- 11733 Crestop Way Unit D
- 11733 Crestop Way Unit A
- 11733 Crestop Way
- 11733 Crestop Way Unit B
- 11733 Crestop Way #D Way
