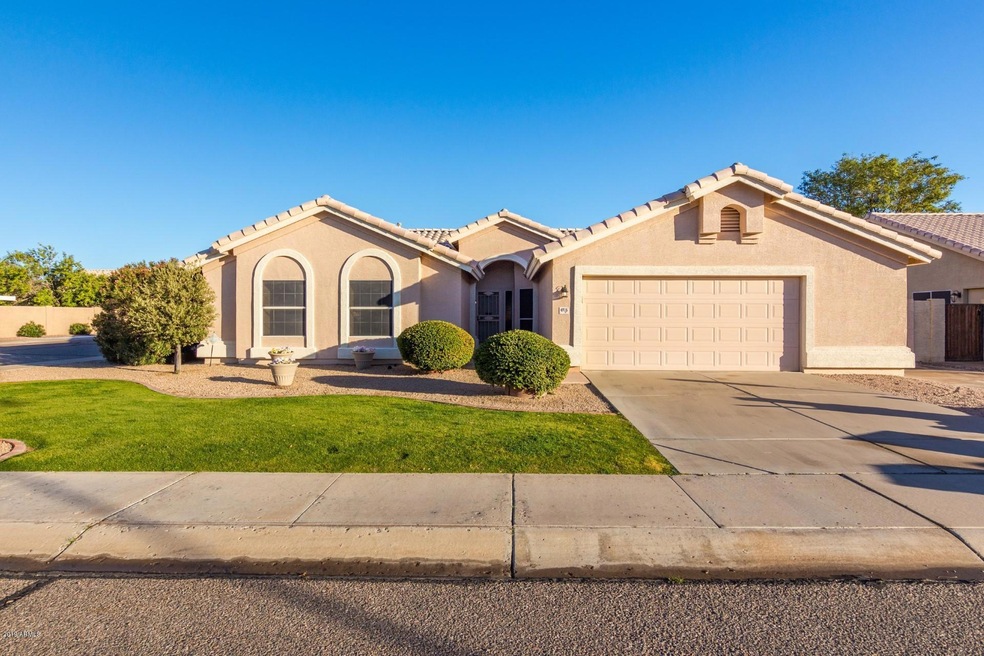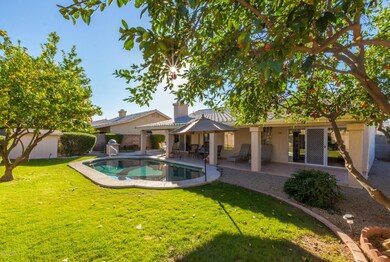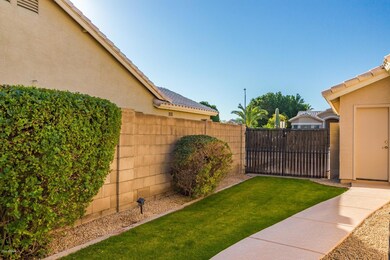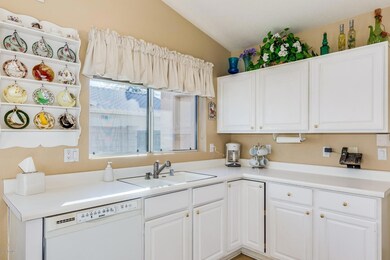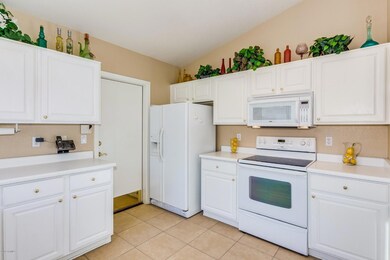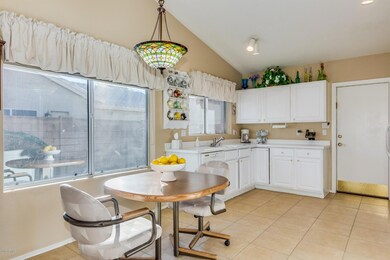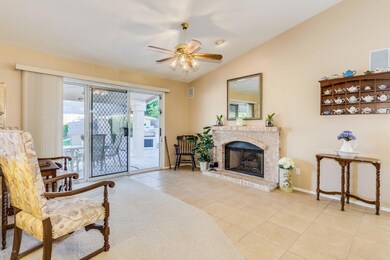
6916 W Robin Ln Glendale, AZ 85310
Highlights
- Play Pool
- RV Gated
- Covered patio or porch
- Copper Creek Elementary School Rated A
- Corner Lot
- Double Pane Windows
About This Home
As of November 2022Beautiful Pulte Home in Hillcrest Ranch. Walking distance to all A+ Award winning schools. Newer roof, Newer AC and gas heat. Kitchen has Raised panel white painted cabinets, sink by window. Tiled kitchen area. Great cabinets with Lazy susan, and pantry. Gas is available for the stove. Master bedroom has two large master closets, one with pull out ironing board and the other is the size of a bedroom with built in shelves. Bath tiled floors in 2004. Warm brick gas fireplace with mantel Gas heat hot water. Newer pebble sheen pool installed in 2005. 2.5 car garage with storage shed in the back. Big RV gate and 220 hookup. Full length covered patio. Cocktail lemon & grapefruit and an orange tree. Lush grass landscaping front and back! Wired for hot tub on back patio.
Last Agent to Sell the Property
Keller Williams Northeast Realty License #SA046768000 Listed on: 02/07/2019

Last Buyer's Agent
Gabriela Hebronova
DPR Realty LLC License #BR552993000

Home Details
Home Type
- Single Family
Est. Annual Taxes
- $2,096
Year Built
- Built in 1995
Lot Details
- 8,541 Sq Ft Lot
- Desert faces the front of the property
- Block Wall Fence
- Corner Lot
- Misting System
- Front and Back Yard Sprinklers
- Sprinklers on Timer
- Grass Covered Lot
HOA Fees
- $28 Monthly HOA Fees
Parking
- 3 Open Parking Spaces
- 2 Car Garage
- RV Gated
Home Design
- Wood Frame Construction
- Tile Roof
- Stucco
Interior Spaces
- 1,772 Sq Ft Home
- 1-Story Property
- Ceiling Fan
- Gas Fireplace
- Double Pane Windows
- Solar Screens
- Security System Owned
Kitchen
- Electric Cooktop
- Built-In Microwave
Flooring
- Carpet
- Tile
Bedrooms and Bathrooms
- 3 Bedrooms
- Primary Bathroom is a Full Bathroom
- 2 Bathrooms
- Dual Vanity Sinks in Primary Bathroom
- Bathtub With Separate Shower Stall
Outdoor Features
- Play Pool
- Covered patio or porch
- Outdoor Storage
Schools
- Copper Creek Elementary School
- Hillcrest Middle School
- Mountain Ridge High School
Utilities
- Central Air
- Heating System Uses Natural Gas
- High Speed Internet
- Cable TV Available
Listing and Financial Details
- Tax Lot 23
- Assessor Parcel Number 231-17-333
Community Details
Overview
- Association fees include ground maintenance
- Hillcrest Ranch HOA, Phone Number (623) 825-7777
- Built by Pulte Homes
- Hillcrest Ranch Subdivision, Starburst Floorplan
Recreation
- Community Playground
- Bike Trail
Ownership History
Purchase Details
Home Financials for this Owner
Home Financials are based on the most recent Mortgage that was taken out on this home.Purchase Details
Home Financials for this Owner
Home Financials are based on the most recent Mortgage that was taken out on this home.Purchase Details
Purchase Details
Home Financials for this Owner
Home Financials are based on the most recent Mortgage that was taken out on this home.Purchase Details
Purchase Details
Purchase Details
Home Financials for this Owner
Home Financials are based on the most recent Mortgage that was taken out on this home.Similar Homes in the area
Home Values in the Area
Average Home Value in this Area
Purchase History
| Date | Type | Sale Price | Title Company |
|---|---|---|---|
| Warranty Deed | $515,000 | Wfg National Title Insurance C | |
| Warranty Deed | $320,000 | Title Alliance Professionals | |
| Interfamily Deed Transfer | -- | -- | |
| Warranty Deed | $205,000 | North American Title Co | |
| Interfamily Deed Transfer | -- | -- | |
| Interfamily Deed Transfer | -- | -- | |
| Joint Tenancy Deed | $145,344 | United Title Agency |
Mortgage History
| Date | Status | Loan Amount | Loan Type |
|---|---|---|---|
| Open | $115,000 | New Conventional | |
| Previous Owner | $309,800 | New Conventional | |
| Previous Owner | $310,400 | New Conventional | |
| Previous Owner | $201,450 | New Conventional | |
| Previous Owner | $216,020 | Fannie Mae Freddie Mac | |
| Previous Owner | $25,000 | Credit Line Revolving | |
| Previous Owner | $164,000 | New Conventional | |
| Previous Owner | $106,650 | New Conventional |
Property History
| Date | Event | Price | Change | Sq Ft Price |
|---|---|---|---|---|
| 11/03/2022 11/03/22 | Sold | $515,000 | -2.6% | $291 / Sq Ft |
| 09/26/2022 09/26/22 | Pending | -- | -- | -- |
| 09/08/2022 09/08/22 | For Sale | $529,000 | +65.3% | $299 / Sq Ft |
| 03/15/2019 03/15/19 | Sold | $320,000 | 0.0% | $181 / Sq Ft |
| 02/11/2019 02/11/19 | Pending | -- | -- | -- |
| 02/07/2019 02/07/19 | For Sale | $320,000 | -- | $181 / Sq Ft |
Tax History Compared to Growth
Tax History
| Year | Tax Paid | Tax Assessment Tax Assessment Total Assessment is a certain percentage of the fair market value that is determined by local assessors to be the total taxable value of land and additions on the property. | Land | Improvement |
|---|---|---|---|---|
| 2025 | $2,191 | $27,223 | -- | -- |
| 2024 | $2,172 | $25,927 | -- | -- |
| 2023 | $2,172 | $40,310 | $8,060 | $32,250 |
| 2022 | $2,114 | $30,870 | $6,170 | $24,700 |
| 2021 | $2,229 | $27,880 | $5,570 | $22,310 |
| 2020 | $2,204 | $26,980 | $5,390 | $21,590 |
| 2019 | $2,150 | $24,430 | $4,880 | $19,550 |
| 2018 | $2,096 | $23,480 | $4,690 | $18,790 |
| 2017 | $2,039 | $21,900 | $4,380 | $17,520 |
| 2016 | $1,920 | $21,010 | $4,200 | $16,810 |
| 2015 | $1,794 | $20,780 | $4,150 | $16,630 |
Agents Affiliated with this Home
-
G
Seller's Agent in 2022
Gabriela Hebronova
DPR Realty
-

Buyer's Agent in 2022
Michael Sheahan
My Home Group
(602) 740-4818
154 Total Sales
-

Seller's Agent in 2019
Sheri McBroom
Keller Williams Northeast Realty
(602) 697-5823
139 Total Sales
Map
Source: Arizona Regional Multiple Listing Service (ARMLS)
MLS Number: 5880025
APN: 231-17-333
- 6920 W Via Montoya Dr
- 22351 N 67th Dr
- 6623 W Robin Ln
- 6616 W Robin Ln
- 6891 W Via Del Sol Dr
- 7132 W Paraiso Dr
- 7160 W Foothill Dr
- 6918 W Villa Hermosa
- 7240 W Los Gatos Dr
- 6528 W Via Montoya Dr
- 6935 W Monte Lindo
- 6941 W Monte Lindo
- 6518 W Louise Dr
- 21528 N 71st Dr
- 7259 W Tina Ln
- 23307 N 71st Dr
- 7415 W Via de Luna Dr
- 6577 W Abraham Ln
- 21532 N 65th Ave
- 7162 W Lone Cactus Dr
