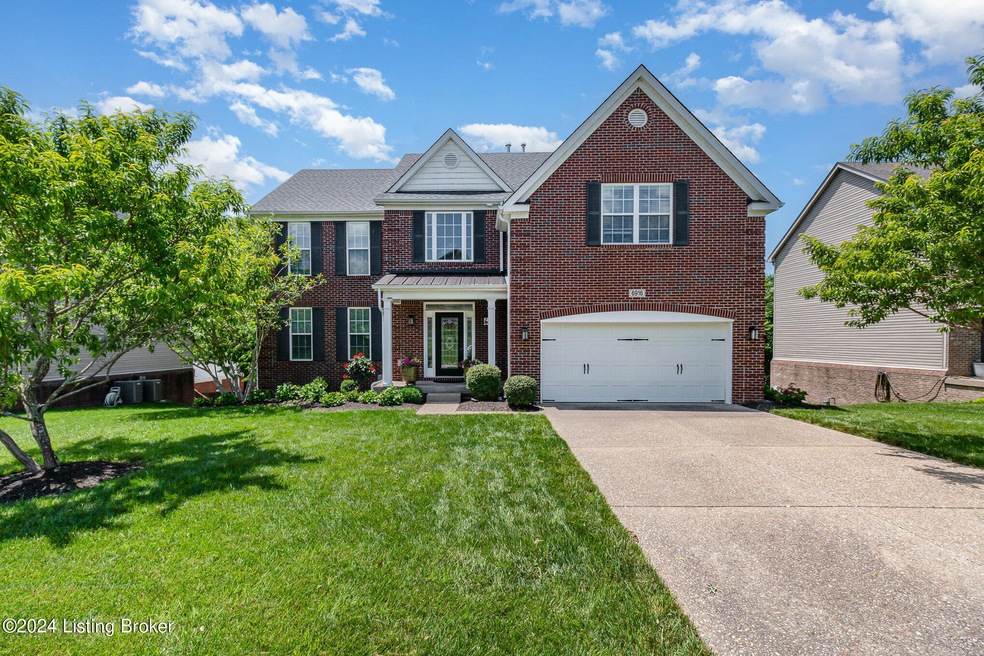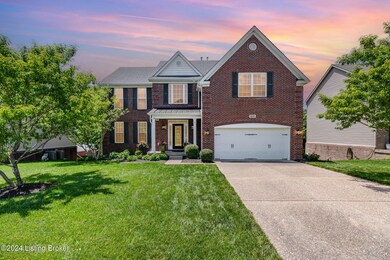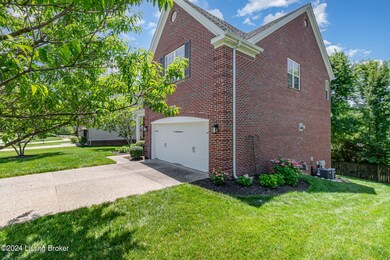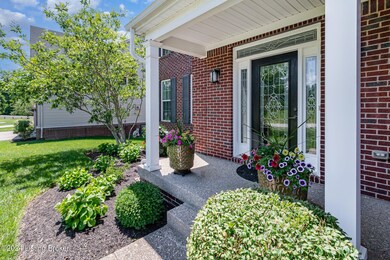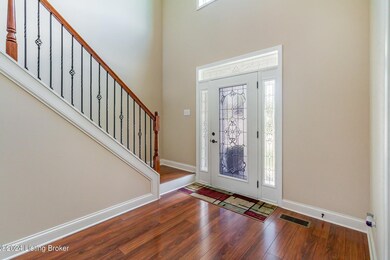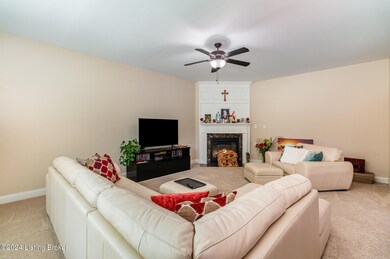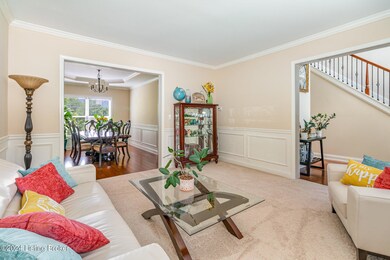
6916 Williamsgate Blvd Crestwood, KY 40014
Highlights
- Deck
- Traditional Architecture
- 2 Car Attached Garage
- Camden Station Elementary School Rated A-
- 1 Fireplace
- Forced Air Heating and Cooling System
About This Home
As of August 2024Brand new refrigerator just purchased July 10, 2024, brand new kitchen faucet and 13 months transferable home warranty provided.
LOCATION! LOCATION! LOCATION! AWARD-WINNING OLDHAM COUNTY SCHOOLS. Beautiful all brick 2 story home ONLY 10 years old 4-bedroom 2.5 bathroom and a full-sized unfinished walk-out basement with a rough-in bath ready for you to finish!!! with 2 cars attached garage and a spacious driveway nestled in the heart of Oldham County. As soon as you open the lovely front door with detailed glass you see an airy high-ceiling foyer with a classy wood and iron rod stairway. New exterior light fixtures and a freshly stained deck to relax and enjoy in the peaceful backyard, the second floor has an entertainment room to enjoy for movie night or a quiet space to relax. The master bedroom has an elegant tray ceiling. The dining room also has an elegant tray ceiling and would be a wonderful space to host dinner parties. The walk-out basement is spacious with a rough-in bath, and plenty of room for storage. The family room has a fireplace to warm up during the cold winter months and offers a comfortable space to relax. The kitchen features granite countertops and stainless-steel appliances. All appliances stay with the home.
Williamsgate subdivision is about 15 years old and 6916 Williamsgate Blvd is 10 years old with one owner that has taken great care of the home. The home has two HVAC units on the outside, that the owner has hired professionals to maintain yearly. The home is very close to South Oldham County schools. Williamsgate subdivision is located diagonally across the street from Maples Park, off Highway 22 (Ballardsville Rd) and Highway 329. House is conveniently located close to the heart of Crestwood, it is only about 5-6 minutes to I-71 and I-265, about 5 miles to The Paddocks Shop (Summit Mall), The Norton Commons areas, where a brand-new Publix supermarket, and a brand-new Kroger grocery store being built. Also 14 miles from downtown Louisville
Williamsgate subdivision offers convenience to schools and is close to amazing dining options, grocery, entertainment, and the charm of living in Oldham County.
Home Details
Home Type
- Single Family
Est. Annual Taxes
- $4,506
Year Built
- Built in 2014
Parking
- 2 Car Attached Garage
Home Design
- Traditional Architecture
- Brick Exterior Construction
- Poured Concrete
- Shingle Roof
- Vinyl Siding
Interior Spaces
- 2,997 Sq Ft Home
- 2-Story Property
- 1 Fireplace
- Basement
Bedrooms and Bathrooms
- 4 Bedrooms
Utilities
- Forced Air Heating and Cooling System
- Heating System Uses Natural Gas
Additional Features
- Deck
- Lot Dimensions are 100x75
Community Details
- Property has a Home Owners Association
- Williamsgate Subdivision
Listing and Financial Details
- Tax Lot 3
- Assessor Parcel Number 2424027013
- Seller Concessions Not Offered
Ownership History
Purchase Details
Home Financials for this Owner
Home Financials are based on the most recent Mortgage that was taken out on this home.Purchase Details
Home Financials for this Owner
Home Financials are based on the most recent Mortgage that was taken out on this home.Similar Homes in the area
Home Values in the Area
Average Home Value in this Area
Purchase History
| Date | Type | Sale Price | Title Company |
|---|---|---|---|
| Deed | $480,000 | None Listed On Document | |
| Deed | $328,913 | Bluegrass Land Title Llc |
Mortgage History
| Date | Status | Loan Amount | Loan Type |
|---|---|---|---|
| Open | $80,000 | Credit Line Revolving | |
| Open | $290,000 | New Conventional | |
| Previous Owner | $165,000 | New Conventional |
Property History
| Date | Event | Price | Change | Sq Ft Price |
|---|---|---|---|---|
| 08/05/2024 08/05/24 | Sold | $480,000 | -1.9% | $160 / Sq Ft |
| 07/13/2024 07/13/24 | Pending | -- | -- | -- |
| 06/15/2024 06/15/24 | Price Changed | $489,500 | -2.0% | $163 / Sq Ft |
| 06/05/2024 06/05/24 | For Sale | $499,500 | +51.9% | $167 / Sq Ft |
| 01/14/2014 01/14/14 | Sold | $328,913 | 0.0% | $110 / Sq Ft |
| 10/24/2013 10/24/13 | Pending | -- | -- | -- |
| 10/23/2013 10/23/13 | For Sale | $328,913 | -- | $110 / Sq Ft |
Tax History Compared to Growth
Tax History
| Year | Tax Paid | Tax Assessment Tax Assessment Total Assessment is a certain percentage of the fair market value that is determined by local assessors to be the total taxable value of land and additions on the property. | Land | Improvement |
|---|---|---|---|---|
| 2024 | $4,506 | $365,000 | $50,000 | $315,000 |
| 2023 | $4,527 | $365,000 | $50,000 | $315,000 |
| 2022 | $4,141 | $335,000 | $50,000 | $285,000 |
| 2021 | $4,104 | $335,000 | $50,000 | $285,000 |
| 2020 | $4,114 | $335,000 | $50,000 | $285,000 |
| 2019 | $4,068 | $335,000 | $50,000 | $285,000 |
| 2018 | $3,888 | $320,000 | $0 | $0 |
| 2017 | $3,860 | $320,000 | $0 | $0 |
| 2013 | $512 | $47,000 | $47,000 | $0 |
Agents Affiliated with this Home
-
Lianna Nguyen

Seller's Agent in 2024
Lianna Nguyen
EXP Realty LLC
(502) 224-4397
19 Total Sales
-
Debbie Wise

Buyer's Agent in 2024
Debbie Wise
Nevins Company REALTORS
(502) 777-7239
16 Total Sales
-
D
Seller's Agent in 2014
Daniel Spanyer
Prudential Parks & Weisberg
-
J
Buyer's Agent in 2014
Jacki Shafer
Keller Williams Louisville East
(502) 554-9500
Map
Source: Metro Search (Greater Louisville Association of REALTORS®)
MLS Number: 1662463
APN: 24-24.02.7-01-3
- 6912 Williamsgate Blvd
- 7207 Park Vue Dr
- 7108 Park Vue Dr
- 7106 Park Vue Dr
- 7104 Park Vue Dr
- 7102 Park Vue Dr
- 7407 Park Vue Dr
- 7403 Park Vue Dr
- 7401 Park Vue Dr
- 7405 Park Vue Dr
- 7128 Emily Ann Ln
- 6816 Central Ave
- 6712 Hypoint Ridge Rd
- 7230 Michael Benjamin Cir
- 6714 Hypoint Ridge Rd
- 6715 Hypoint Ridge Rd
- 7407 Meadow Rd
- 6521 Claymont Village Dr
- 6702 Crestview Dr
- 6506 Claymont Village Dr
