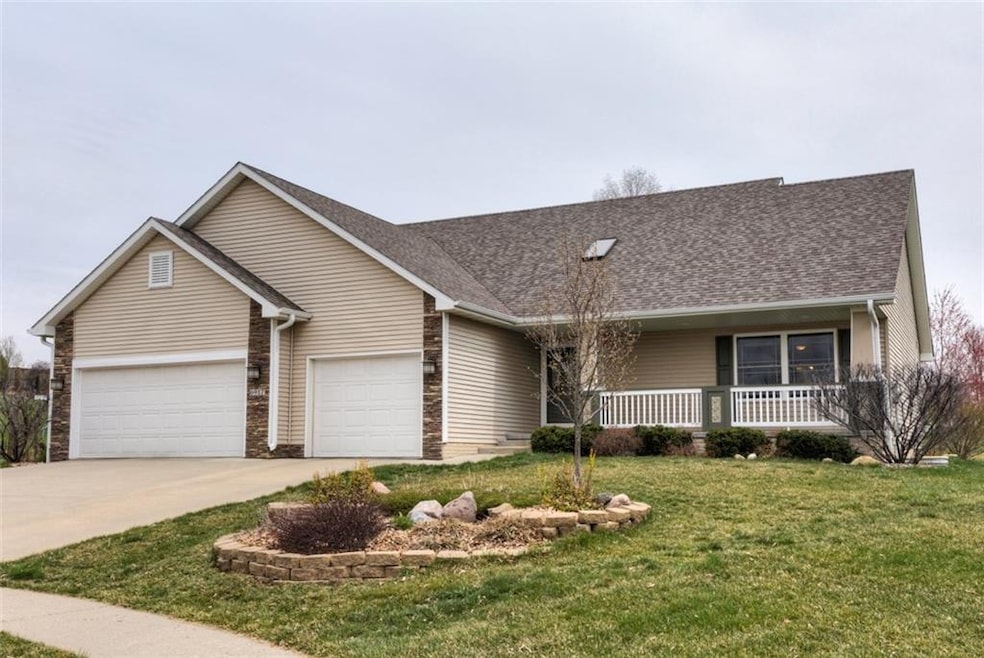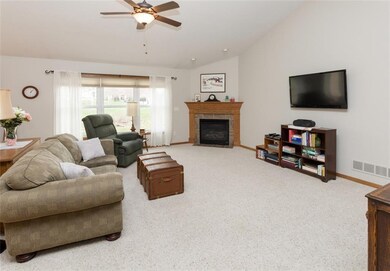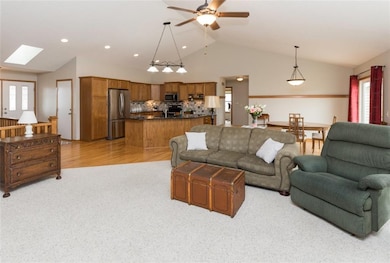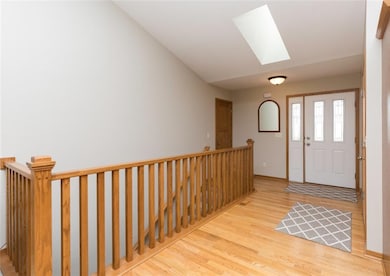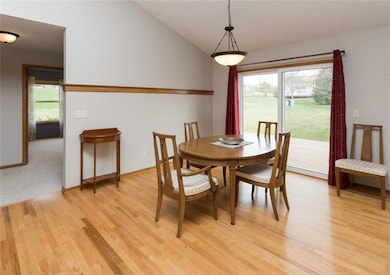
6917 Aubrey Ct Johnston, IA 50131
North District NeighborhoodEstimated Value: $412,987 - $438,000
Highlights
- Deck
- Ranch Style House
- 1 Fireplace
- Henry A. Wallace Elementary School Rated A
- Wood Flooring
- Eat-In Kitchen
About This Home
As of June 2019Beautiful Johnston ranch style home featuring 5 bedrooms and over 2800 sq ft of finish on a quiet cul de sac. The updated kitchen with attractive back splash and stainless steel appliances opens to the dining area and large living room boasting an amazing vaulted ceiling. Out the sliders, find the large deck and beautiful back yard along with a very convenient shed. The master suite features a tray ceiling, private bath with double vanity and walk-in closet. Two other bedrooms on the main level share a full bathroom. The basement has tons of storage and is finished with 2 spacious bedrooms, full bath and large living room with wet bar. Other great features include an irrigation system, water softener and large heated garage. Certified Pre-Owned Home - this home has been pre-inspected and comes with a 13 Mo HWA Platinum Home Warranty included with a Bonus Smart Home Package!
Last Buyer's Agent
Terri Michel
Coldwell Banker Mid-America
Home Details
Home Type
- Single Family
Est. Annual Taxes
- $6,696
Year Built
- Built in 2004
Lot Details
- 0.35 Acre Lot
- Property is zoned PUD
HOA Fees
- $9 Monthly HOA Fees
Home Design
- Ranch Style House
- Asphalt Shingled Roof
- Stone Siding
- Vinyl Siding
Interior Spaces
- 1,636 Sq Ft Home
- Wet Bar
- 1 Fireplace
- Family Room Downstairs
- Dining Area
- Fire and Smoke Detector
- Laundry on main level
- Finished Basement
Kitchen
- Eat-In Kitchen
- Stove
- Microwave
- Dishwasher
Flooring
- Wood
- Carpet
- Tile
Bedrooms and Bathrooms
- 5 Bedrooms | 3 Main Level Bedrooms
Parking
- 3 Car Attached Garage
- Driveway
Additional Features
- Deck
- Forced Air Heating and Cooling System
Community Details
- Hubbell Community Management Association, Phone Number (515) 243-3228
Listing and Financial Details
- Assessor Parcel Number 24100747100164
Ownership History
Purchase Details
Home Financials for this Owner
Home Financials are based on the most recent Mortgage that was taken out on this home.Purchase Details
Home Financials for this Owner
Home Financials are based on the most recent Mortgage that was taken out on this home.Purchase Details
Home Financials for this Owner
Home Financials are based on the most recent Mortgage that was taken out on this home.Purchase Details
Similar Homes in Johnston, IA
Home Values in the Area
Average Home Value in this Area
Purchase History
| Date | Buyer | Sale Price | Title Company |
|---|---|---|---|
| Balke Delton | $315,000 | None Available | |
| Beringer Jeffrey | $311,500 | None Available | |
| Hoogers Harry L | $260,000 | -- | |
| Hubbell Homes Lc | $44,500 | -- |
Mortgage History
| Date | Status | Borrower | Loan Amount |
|---|---|---|---|
| Previous Owner | Hoogers Harry L | $250,000 | |
| Previous Owner | Hoogers Harry L | $100,000 | |
| Previous Owner | Hoogers Harry L | $183,000 | |
| Previous Owner | Hoogers Harry L | $64,300 |
Property History
| Date | Event | Price | Change | Sq Ft Price |
|---|---|---|---|---|
| 06/28/2019 06/28/19 | Sold | $315,000 | -1.5% | $193 / Sq Ft |
| 06/28/2019 06/28/19 | Pending | -- | -- | -- |
| 04/17/2019 04/17/19 | For Sale | $319,900 | +2.7% | $196 / Sq Ft |
| 12/15/2017 12/15/17 | Sold | $311,500 | -4.1% | $190 / Sq Ft |
| 12/15/2017 12/15/17 | Pending | -- | -- | -- |
| 07/10/2017 07/10/17 | For Sale | $324,900 | -- | $199 / Sq Ft |
Tax History Compared to Growth
Tax History
| Year | Tax Paid | Tax Assessment Tax Assessment Total Assessment is a certain percentage of the fair market value that is determined by local assessors to be the total taxable value of land and additions on the property. | Land | Improvement |
|---|---|---|---|---|
| 2024 | $5,940 | $371,600 | $81,700 | $289,900 |
| 2023 | $5,948 | $371,600 | $81,700 | $289,900 |
| 2022 | $6,644 | $320,800 | $73,500 | $247,300 |
| 2021 | $6,706 | $320,800 | $73,500 | $247,300 |
| 2020 | $6,592 | $308,400 | $70,500 | $237,900 |
| 2019 | $6,666 | $308,400 | $70,500 | $237,900 |
| 2018 | $6,494 | $289,500 | $64,900 | $224,600 |
| 2017 | $5,986 | $289,500 | $64,900 | $224,600 |
| 2016 | $5,858 | $262,400 | $58,000 | $204,400 |
| 2015 | $5,858 | $262,400 | $58,000 | $204,400 |
| 2014 | $5,526 | $253,600 | $55,300 | $198,300 |
Agents Affiliated with this Home
-
Misty Darling

Seller's Agent in 2019
Misty Darling
BH&G Real Estate Innovations
(515) 414-0059
7 in this area
1,911 Total Sales
-
T
Buyer's Agent in 2019
Terri Michel
Coldwell Banker Mid-America
-
Ryan Hoover

Seller's Agent in 2017
Ryan Hoover
Weichert, Realtors - 515 Agency
(515) 341-3849
78 Total Sales
-
Matthew Posusta

Seller Co-Listing Agent in 2017
Matthew Posusta
515 Realty Company
(515) 777-0665
18 Total Sales
-
Cindy Chen
C
Buyer's Agent in 2017
Cindy Chen
New Horizon Realty, LLC
(515) 779-5091
37 Total Sales
Map
Source: Des Moines Area Association of REALTORS®
MLS Number: 580210
APN: 241-00747100164
- 5633 Rittgers Ct
- 6818 Jules Verne Ct
- 6814 Aubrey Ct
- 7087 Hillcrest Ct
- 6805 Aubrey Ct
- 6909 Capitol View Ct
- 6917 Capitol View Ct
- 6799 NW 57th St
- 6788 NW 57th St
- 5823 NW 90th St
- 5831 NW 90th St
- 5839 NW 90th St
- 7230 Hyperion Point Dr
- 6640 Monticello Ct
- 6953 Jack London Dr
- 6899 Jack London Dr
- 7080 Forest Dr
- 6806 NW 54th Ct
- 5559 Kensington Cir
- 6750 NW 53rd St
- 6917 Aubrey Ct
- 6922 Aubrey Ct
- 6918 Lewis Carroll Ct
- 6913 Aubrey Ct
- 6914 Lewis Carroll Ct
- 6922 Lewis Carroll Ct
- 6910 Lewis Carroll Ct
- 6918 Aubrey Ct
- 6914 Aubrey Ct
- 6906 Lewis Carroll Ct
- 6905 Aubrey Ct
- 6926 Lewis Carroll Ct
- 6910 Aubrey Ct
- 6909 Lewis Carroll Ct
- 6902 Lewis Carroll Ct
- 6905 Lewis Carroll Ct
- 6906 Aubrey Ct
- 6901 Aubrey Ct
- 6917 Lewis Carroll Ct
- 6913 Lewis Carroll Ct
