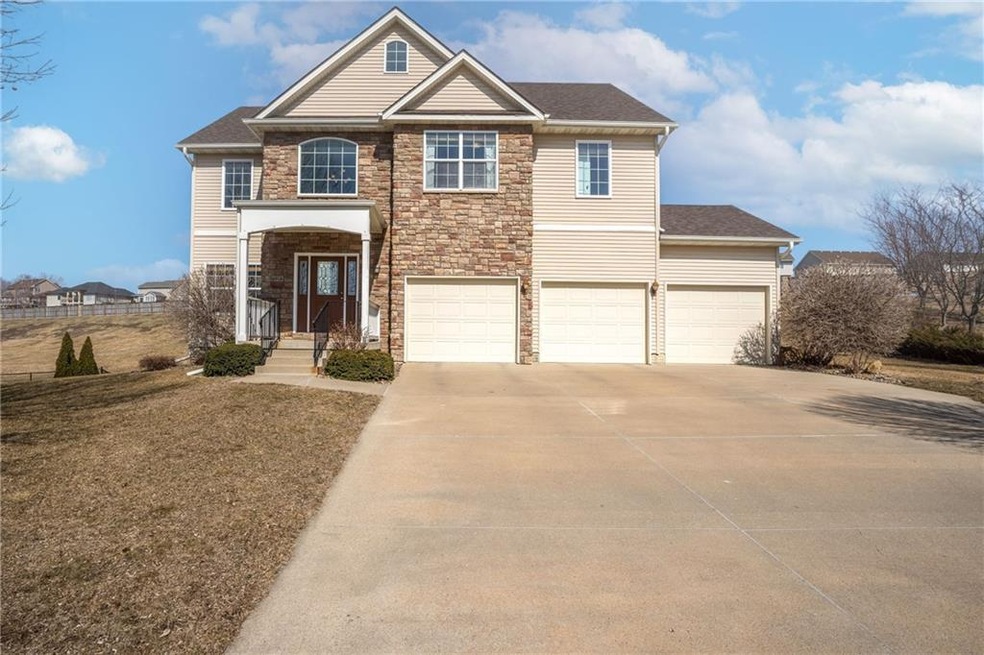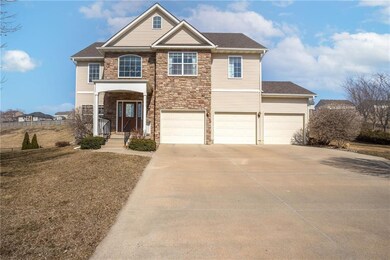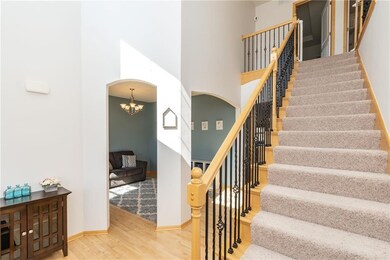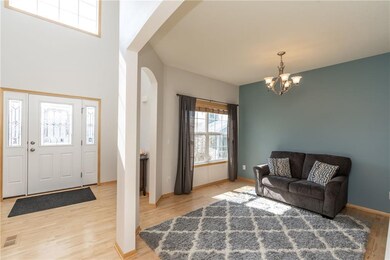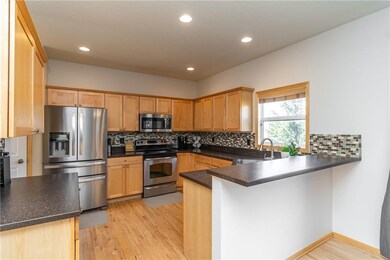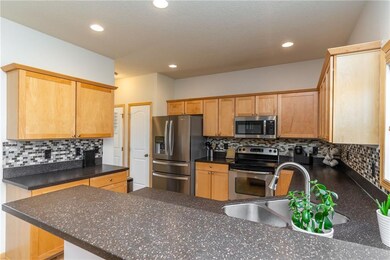
6918 Aubrey Ct Johnston, IA 50131
North District NeighborhoodEstimated Value: $438,000 - $463,000
Highlights
- Deck
- Wood Flooring
- Eat-In Kitchen
- Henry A. Wallace Elementary School Rated A
- Shades
- Patio
About This Home
As of April 2022Beautiful 2-story home with nearly 3,000 sf of living space, located on 1/2 acre at the end of a cul-de-sac. Walk in to a grand entry with hardwood floors leading you past a bonus space-(formal dining, office space, sitting area, toy room) to an open living area. Large kitchen with tons of countertops and cabinets and ss appliances open to a dining area and spacious living room. Sliders from the dining area open to a deck and patio, overlooking the large backyard. Upstairs you'll be wow'd by the large bedroom size-the master is enormous and features 2 closets! and a luxurious master bath with a separate shower and whirlpool tub. The 3 additional rooms are also spacious and feature large closets. Laundry and another full bath round out the second floor. In the lower level you'll find a nice family room, a 5th bedroom and a 3/4 bath. All appliances stay and the roof was new last year.
Last Agent to Sell the Property
Shanna Clark
RE/MAX Concepts Listed on: 03/17/2022
Home Details
Home Type
- Single Family
Est. Annual Taxes
- $7,023
Year Built
- Built in 2007
Lot Details
- 0.5 Acre Lot
- Pie Shaped Lot
- Property is zoned PUD
HOA Fees
- $10 Monthly HOA Fees
Parking
- 3 Car Attached Garage
Home Design
- Asphalt Shingled Roof
- Vinyl Siding
Interior Spaces
- 2,226 Sq Ft Home
- 2-Story Property
- Screen For Fireplace
- Gas Fireplace
- Shades
- Family Room Downstairs
- Dining Area
- Fire and Smoke Detector
- Finished Basement
Kitchen
- Eat-In Kitchen
- Stove
- Dishwasher
Flooring
- Wood
- Carpet
- Tile
Bedrooms and Bathrooms
Laundry
- Laundry on upper level
- Dryer
- Washer
Outdoor Features
- Deck
- Patio
Utilities
- Forced Air Heating and Cooling System
- Cable TV Available
Community Details
- Hubbell Association
Listing and Financial Details
- Assessor Parcel Number 24100747100162
Ownership History
Purchase Details
Home Financials for this Owner
Home Financials are based on the most recent Mortgage that was taken out on this home.Purchase Details
Home Financials for this Owner
Home Financials are based on the most recent Mortgage that was taken out on this home.Purchase Details
Home Financials for this Owner
Home Financials are based on the most recent Mortgage that was taken out on this home.Purchase Details
Home Financials for this Owner
Home Financials are based on the most recent Mortgage that was taken out on this home.Similar Homes in Johnston, IA
Home Values in the Area
Average Home Value in this Area
Purchase History
| Date | Buyer | Sale Price | Title Company |
|---|---|---|---|
| Swalwell William G | $310,000 | None Available | |
| Singh Parikshit | $258,000 | None Available | |
| Rahman Amir | $234,500 | None Available | |
| Herrera Sergio | $276,000 | None Available |
Mortgage History
| Date | Status | Borrower | Loan Amount |
|---|---|---|---|
| Open | Bruse Taylor Paige | $100,800 | |
| Open | Swalwell William G | $288,000 | |
| Previous Owner | Singh Parikshit | $206,400 | |
| Previous Owner | Rahman Amir | $166,500 | |
| Previous Owner | Rahman Amir | $188,000 | |
| Previous Owner | Herrera Sergio | $215,800 |
Property History
| Date | Event | Price | Change | Sq Ft Price |
|---|---|---|---|---|
| 04/29/2022 04/29/22 | Pending | -- | -- | -- |
| 04/27/2022 04/27/22 | Sold | $410,000 | +2.5% | $184 / Sq Ft |
| 03/17/2022 03/17/22 | For Sale | $400,000 | +29.0% | $180 / Sq Ft |
| 04/22/2016 04/22/16 | Sold | $310,000 | -4.6% | $139 / Sq Ft |
| 04/22/2016 04/22/16 | Pending | -- | -- | -- |
| 11/16/2015 11/16/15 | For Sale | $324,900 | -- | $146 / Sq Ft |
Tax History Compared to Growth
Tax History
| Year | Tax Paid | Tax Assessment Tax Assessment Total Assessment is a certain percentage of the fair market value that is determined by local assessors to be the total taxable value of land and additions on the property. | Land | Improvement |
|---|---|---|---|---|
| 2024 | $6,240 | $372,000 | $87,300 | $284,700 |
| 2023 | $6,194 | $372,000 | $87,300 | $284,700 |
| 2022 | $6,730 | $324,800 | $78,600 | $246,200 |
| 2021 | $6,782 | $324,800 | $78,600 | $246,200 |
| 2020 | $6,666 | $311,800 | $75,300 | $236,500 |
| 2019 | $6,728 | $311,800 | $75,300 | $236,500 |
| 2018 | $6,554 | $292,100 | $69,300 | $222,800 |
| 2017 | $6,030 | $292,100 | $69,300 | $222,800 |
| 2016 | $5,898 | $264,200 | $61,900 | $202,300 |
| 2015 | $5,898 | $264,200 | $61,900 | $202,300 |
| 2014 | $5,834 | $258,000 | $60,000 | $198,000 |
Agents Affiliated with this Home
-

Seller's Agent in 2022
Shanna Clark
RE/MAX
-
Nick McCargar

Buyer's Agent in 2022
Nick McCargar
RE/MAX
(515) 419-5779
1 in this area
69 Total Sales
-
Matt Maro

Buyer Co-Listing Agent in 2022
Matt Maro
RE/MAX
(515) 779-3469
1 in this area
330 Total Sales
-
Misty Darling

Seller's Agent in 2016
Misty Darling
BH&G Real Estate Innovations
(515) 414-0059
7 in this area
1,911 Total Sales
Map
Source: Des Moines Area Association of REALTORS®
MLS Number: 647699
APN: 241-00747100162
- 6814 Aubrey Ct
- 6818 Jules Verne Ct
- 6805 Aubrey Ct
- 7087 Hillcrest Ct
- 5633 Rittgers Ct
- 6909 Capitol View Ct
- 6917 Capitol View Ct
- 6788 NW 57th St
- 6799 NW 57th St
- 5823 NW 90th St
- 5831 NW 90th St
- 5839 NW 90th St
- 6953 Jack London Dr
- 6899 Jack London Dr
- 7230 Hyperion Point Dr
- 6640 Monticello Ct
- 6806 NW 54th Ct
- 7080 Forest Dr
- 5559 Kensington Cir
- 7325 NW Beaver Dr
- 6918 Aubrey Ct
- 6914 Aubrey Ct
- 6922 Aubrey Ct
- 6910 Aubrey Ct
- 6917 Aubrey Ct
- 6913 Aubrey Ct
- 6906 Aubrey Ct
- 7023 Carey Ct
- 7027 Carey Ct
- 6911 Mark Twain Ct
- 6922 Lewis Carroll Ct
- 6918 Lewis Carroll Ct
- 6915 Mark Twain Ct
- 6902 Aubrey Ct
- 6905 Aubrey Ct
- 6914 Lewis Carroll Ct
- 7031 Carey Ct
- 7016 Ridgedale Ct
- 6907 Mark Twain Ct
- 7038 Hillcrest Ct
