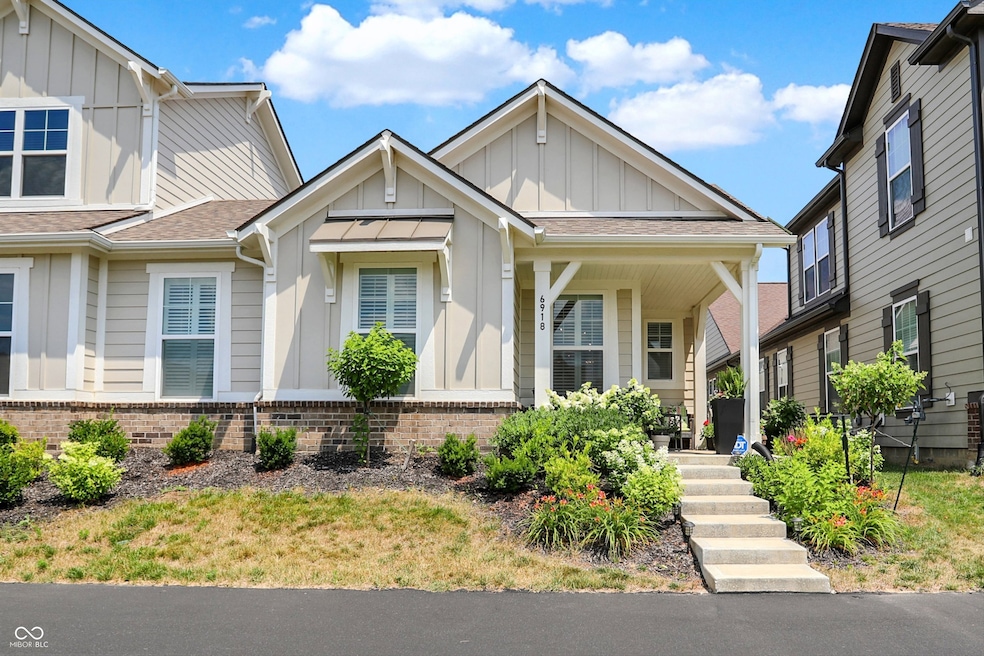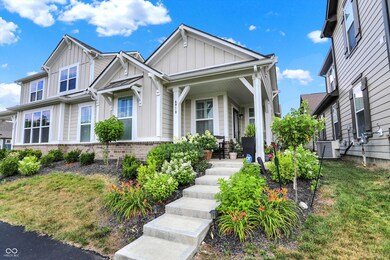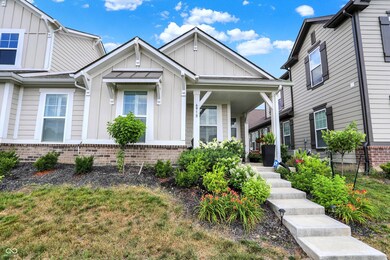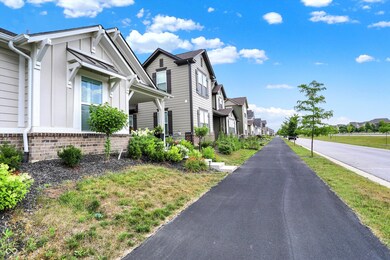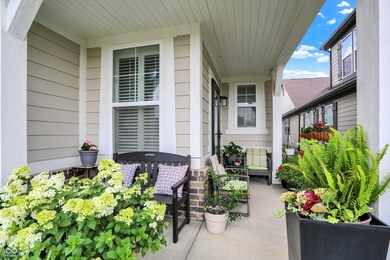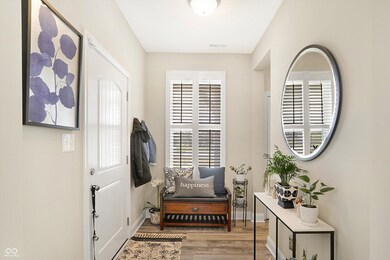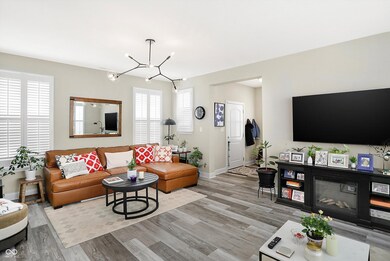
6918 Cherry Creek Blvd Carmel, IN 46033
East Carmel NeighborhoodHighlights
- Golf Course Community
- Vaulted Ceiling
- L-Shaped Dining Room
- Prairie Trace Elementary School Rated A+
- Ranch Style House
- Covered patio or porch
About This Home
As of August 2024Experience the epitome of modern living in this like-new paired patio home, featuring two large bedrooms and an extra spacious great room that seamlessly flows into a gourmet kitchen. Designed with meticulous attention to detail, the kitchen is perfect for culinary enthusiasts. A separate laundry room with ample storage and cabinets adds convenience to your daily routine. The dream back porch area, adorned with lush, beautifully cared-for plants, offers a sense of peace and tranquility, making it an ideal spot for relaxation. Built with numerous upgrades, this home ensures that nothing has been overlooked, allowing you to immediately start loving where you live. Nestled in a neighborhood with fantastic amenities, including walking trails and easy access to shopping, coffee shops, and dining, this home offers everything you need for a comfortable and vibrant lifestyle. Don't miss the chance to make this exquisite property your own-schedule a tour today!
Last Agent to Sell the Property
F.C. Tucker Company Brokerage Email: designtosell@TalkToTucker.com License #RB14040135 Listed on: 06/27/2024

Property Details
Home Type
- Condominium
Est. Annual Taxes
- $3,564
Year Built
- Built in 2021
Lot Details
- 1 Common Wall
- Landscaped with Trees
HOA Fees
- $257 Monthly HOA Fees
Parking
- 2 Car Attached Garage
Home Design
- Ranch Style House
- Slab Foundation
- Cement Siding
Interior Spaces
- 1,716 Sq Ft Home
- Woodwork
- Vaulted Ceiling
- Vinyl Clad Windows
- L-Shaped Dining Room
- Security System Owned
Kitchen
- <<doubleOvenToken>>
- Gas Cooktop
- Range Hood
- <<microwave>>
- Dishwasher
- Kitchen Island
- Disposal
Bedrooms and Bathrooms
- 2 Bedrooms
- Walk-In Closet
- 2 Full Bathrooms
Laundry
- Laundry Room
- Dryer
- Washer
Outdoor Features
- Covered patio or porch
Schools
- Prairie Trace Elementary School
- Clay Middle School
Utilities
- Forced Air Heating System
- Heating System Uses Gas
Listing and Financial Details
- Legal Lot and Block 179A / 4A
- Assessor Parcel Number 291023021017000018
- Seller Concessions Not Offered
Community Details
Overview
- Association fees include lawncare, maintenance, parkplayground, management, snow removal
- Association Phone (317) 541-0000
- The Grove At Legacy Subdivision
- Property managed by Omni Management
Recreation
- Golf Course Community
- Community Playground
- Park
Security
- Fire and Smoke Detector
Ownership History
Purchase Details
Home Financials for this Owner
Home Financials are based on the most recent Mortgage that was taken out on this home.Similar Homes in the area
Home Values in the Area
Average Home Value in this Area
Purchase History
| Date | Type | Sale Price | Title Company |
|---|---|---|---|
| Warranty Deed | $445,000 | None Listed On Document |
Mortgage History
| Date | Status | Loan Amount | Loan Type |
|---|---|---|---|
| Open | $413,250 | New Conventional |
Property History
| Date | Event | Price | Change | Sq Ft Price |
|---|---|---|---|---|
| 08/12/2024 08/12/24 | Sold | $445,000 | -1.1% | $259 / Sq Ft |
| 07/08/2024 07/08/24 | Pending | -- | -- | -- |
| 06/28/2024 06/28/24 | For Sale | $450,000 | -- | $262 / Sq Ft |
Tax History Compared to Growth
Tax History
| Year | Tax Paid | Tax Assessment Tax Assessment Total Assessment is a certain percentage of the fair market value that is determined by local assessors to be the total taxable value of land and additions on the property. | Land | Improvement |
|---|---|---|---|---|
| 2024 | $3,698 | $392,000 | $97,200 | $294,800 |
| 2023 | $3,698 | $353,700 | $73,300 | $280,400 |
| 2022 | $3,563 | $315,400 | $73,300 | $242,100 |
Agents Affiliated with this Home
-
Julie Preston

Seller's Agent in 2024
Julie Preston
F.C. Tucker Company
(317) 443-7429
4 in this area
258 Total Sales
-
Patrick Bragg

Buyer's Agent in 2024
Patrick Bragg
F.C. Tucker Company
(317) 570-3800
4 in this area
156 Total Sales
Map
Source: MIBOR Broker Listing Cooperative®
MLS Number: 21986974
APN: 29-10-23-021-017.000-018
- 6951 Antiquity Dr
- 7077 Antiquity Dr
- 6871 Adalene Ln
- 6882 Equality Blvd
- 14234 Community Dr
- 6570 Freemont Ln
- 14226 Frostburg Dr
- 14682 Braemar Ave E
- 6649 Braemar Ave S
- 7247 Barker St
- 5857 Stone Pine Trail
- 14082 Brazos Dr
- 14737 Macduff Dr
- 13221 Griffin Run
- 7258 Selah Ln
- 7282 Shroyer Way
- 7318 Shroyer Way
- 7330 Shroyer Way
- 5989 Ashmore Ln
- 14018 Powder Dr
