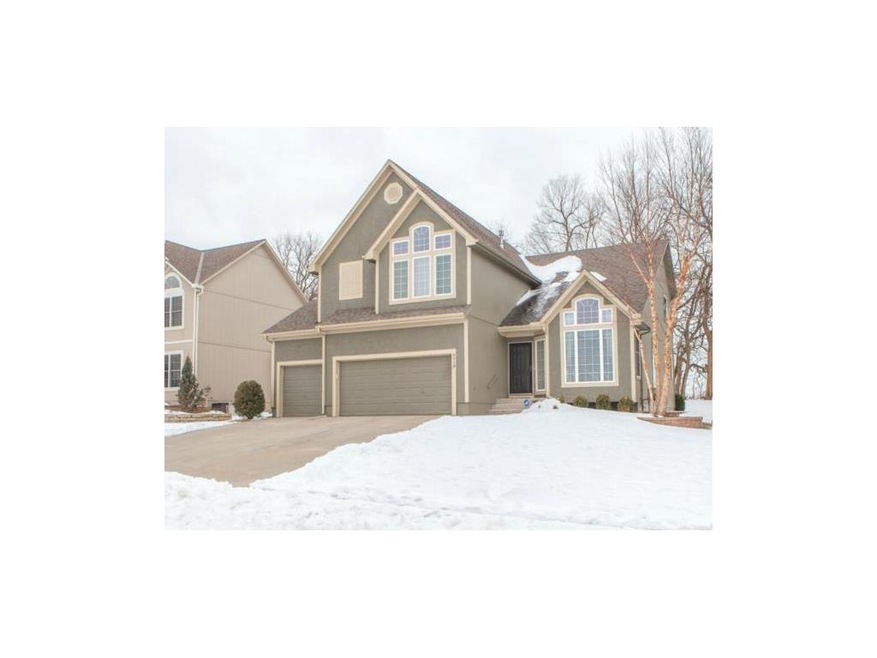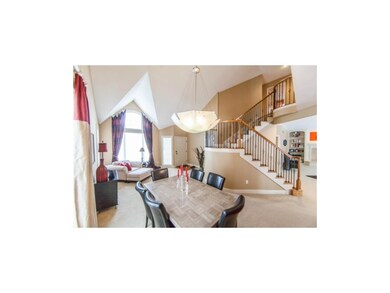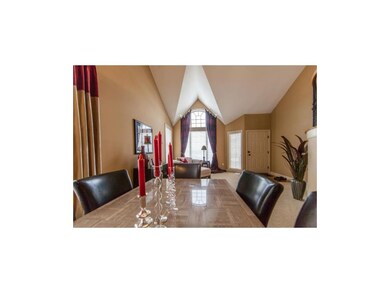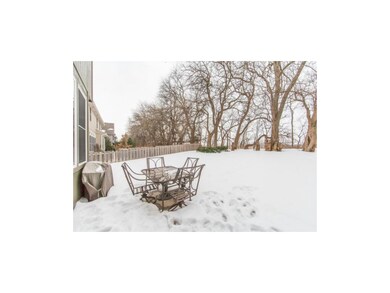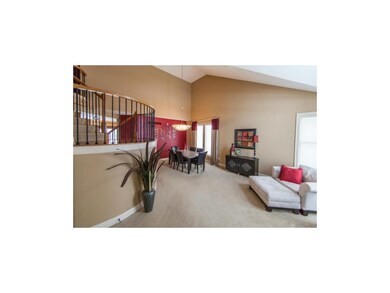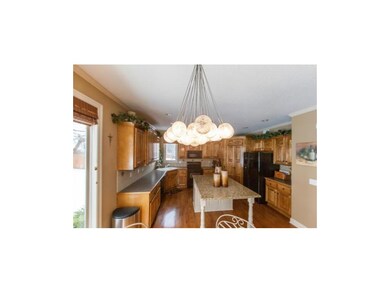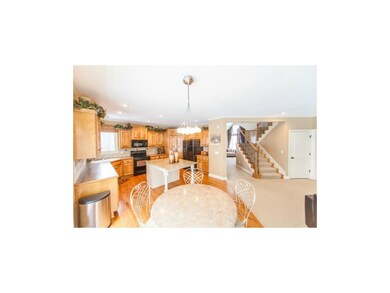
6918 Roundtree St Shawnee, KS 66226
Highlights
- Vaulted Ceiling
- Traditional Architecture
- Granite Countertops
- Horizon Elementary School Rated A
- Wood Flooring
- Breakfast Room
About This Home
As of August 2017Stunning Decor Welcomes you to this Better Than New Home with Inviting Family Room and Kitchen across the back that Views a Wonderful Tree Line. Master Bedroom feels like Swiss Family Robinson up in the Trees. Tiled Master Bath, Wrought Iron Spindles, Vaulted 4th Bedroom for Office/Child, Walk-in Pantry, and Kitchen Island make this a Show Stopper. Tucked away on top of the hill, this subdivision is a terrific place to Live and Play, Close to Schools, Shopping, Highways, and Church.
Last Agent to Sell the Property
ReeceNichols -Johnson County W License #BR00012919 Listed on: 02/27/2013
Home Details
Home Type
- Single Family
Est. Annual Taxes
- $4,381
Year Built
- Built in 2004
Lot Details
- Side Green Space
- Cul-De-Sac
- Level Lot
- Sprinkler System
Parking
- 3 Car Attached Garage
- Front Facing Garage
Home Design
- Traditional Architecture
- Composition Roof
- Lap Siding
Interior Spaces
- 2,350 Sq Ft Home
- Wet Bar: Double Vanity, Vinyl, Shower Only, Carpet, Shades/Blinds, Walk-In Closet(s), Cathedral/Vaulted Ceiling, Ceiling Fan(s), Fireplace, Hardwood, Kitchen Island, Pantry
- Built-In Features: Double Vanity, Vinyl, Shower Only, Carpet, Shades/Blinds, Walk-In Closet(s), Cathedral/Vaulted Ceiling, Ceiling Fan(s), Fireplace, Hardwood, Kitchen Island, Pantry
- Vaulted Ceiling
- Ceiling Fan: Double Vanity, Vinyl, Shower Only, Carpet, Shades/Blinds, Walk-In Closet(s), Cathedral/Vaulted Ceiling, Ceiling Fan(s), Fireplace, Hardwood, Kitchen Island, Pantry
- Skylights
- Wood Burning Fireplace
- Fireplace With Gas Starter
- Thermal Windows
- Shades
- Plantation Shutters
- Drapes & Rods
- Family Room with Fireplace
- Breakfast Room
- Formal Dining Room
- Fire and Smoke Detector
Kitchen
- Free-Standing Range
- Dishwasher
- Kitchen Island
- Granite Countertops
- Laminate Countertops
- Disposal
Flooring
- Wood
- Wall to Wall Carpet
- Linoleum
- Laminate
- Stone
- Ceramic Tile
- Luxury Vinyl Plank Tile
- Luxury Vinyl Tile
Bedrooms and Bathrooms
- 4 Bedrooms
- Cedar Closet: Double Vanity, Vinyl, Shower Only, Carpet, Shades/Blinds, Walk-In Closet(s), Cathedral/Vaulted Ceiling, Ceiling Fan(s), Fireplace, Hardwood, Kitchen Island, Pantry
- Walk-In Closet: Double Vanity, Vinyl, Shower Only, Carpet, Shades/Blinds, Walk-In Closet(s), Cathedral/Vaulted Ceiling, Ceiling Fan(s), Fireplace, Hardwood, Kitchen Island, Pantry
- Double Vanity
Laundry
- Laundry Room
- Laundry on main level
Basement
- Basement Fills Entire Space Under The House
- Sump Pump
- Sub-Basement: Bathroom 2
- Basement Window Egress
Schools
- Horizon Elementary School
- Mill Valley High School
Utilities
- Forced Air Heating and Cooling System
- Satellite Dish
Additional Features
- Enclosed patio or porch
- City Lot
Community Details
- Madison Heights Subdivision
Listing and Financial Details
- Assessor Parcel Number QP38680000 0021
Ownership History
Purchase Details
Home Financials for this Owner
Home Financials are based on the most recent Mortgage that was taken out on this home.Purchase Details
Home Financials for this Owner
Home Financials are based on the most recent Mortgage that was taken out on this home.Purchase Details
Home Financials for this Owner
Home Financials are based on the most recent Mortgage that was taken out on this home.Purchase Details
Home Financials for this Owner
Home Financials are based on the most recent Mortgage that was taken out on this home.Similar Homes in the area
Home Values in the Area
Average Home Value in this Area
Purchase History
| Date | Type | Sale Price | Title Company |
|---|---|---|---|
| Warranty Deed | -- | Kansas City Title | |
| Warranty Deed | -- | Homestead Title | |
| Warranty Deed | -- | First American Title | |
| Warranty Deed | -- | Security Land Title Company |
Mortgage History
| Date | Status | Loan Amount | Loan Type |
|---|---|---|---|
| Open | $300,000 | New Conventional | |
| Closed | $313,500 | New Conventional | |
| Previous Owner | $217,600 | New Conventional | |
| Previous Owner | $265,109 | FHA | |
| Previous Owner | $220,000 | New Conventional | |
| Previous Owner | $55,000 | Unknown | |
| Previous Owner | $221,360 | New Conventional | |
| Previous Owner | $228,000 | Construction |
Property History
| Date | Event | Price | Change | Sq Ft Price |
|---|---|---|---|---|
| 08/18/2017 08/18/17 | Sold | -- | -- | -- |
| 07/20/2017 07/20/17 | Pending | -- | -- | -- |
| 07/18/2017 07/18/17 | For Sale | $328,000 | +17.2% | $111 / Sq Ft |
| 05/29/2013 05/29/13 | Sold | -- | -- | -- |
| 04/04/2013 04/04/13 | Pending | -- | -- | -- |
| 02/27/2013 02/27/13 | For Sale | $279,950 | -- | $119 / Sq Ft |
Tax History Compared to Growth
Tax History
| Year | Tax Paid | Tax Assessment Tax Assessment Total Assessment is a certain percentage of the fair market value that is determined by local assessors to be the total taxable value of land and additions on the property. | Land | Improvement |
|---|---|---|---|---|
| 2024 | $6,184 | $53,095 | $8,343 | $44,752 |
| 2023 | $6,013 | $51,117 | $8,343 | $42,774 |
| 2022 | $5,404 | $45,022 | $8,343 | $36,679 |
| 2021 | $5,239 | $41,975 | $8,343 | $33,632 |
| 2020 | $5,198 | $41,274 | $7,588 | $33,686 |
| 2019 | $5,274 | $41,274 | $6,958 | $34,316 |
| 2018 | $4,894 | $37,951 | $6,958 | $30,993 |
| 2017 | $4,636 | $35,064 | $6,325 | $28,739 |
| 2016 | $4,607 | $34,420 | $6,325 | $28,095 |
| 2015 | $4,432 | $32,522 | $6,325 | $26,197 |
| 2013 | -- | $32,166 | $6,325 | $25,841 |
Agents Affiliated with this Home
-
J
Seller's Agent in 2017
JP & Assoc Team
ReeceNichols -Johnson County W
-
A
Seller Co-Listing Agent in 2017
Adriene Marks
ReeceNichols -Johnson County W
-
A
Buyer's Agent in 2017
Ann Tomelleri
Lynch Real Estate
(913) 302-8413
24 Total Sales
-
W
Seller's Agent in 2013
Wendy Manning
ReeceNichols -Johnson County W
(913) 940-0953
8 in this area
61 Total Sales
-

Seller Co-Listing Agent in 2013
Kyle Hutchings
ReeceNichols -Johnson County W
(913) 709-5081
4 in this area
66 Total Sales
-
J
Buyer's Agent in 2013
Jennifer Governal
Keller Williams Legacy Partner
(913) 825-2100
3 in this area
5 Total Sales
Map
Source: Heartland MLS
MLS Number: 1817775
APN: QP38680000-0021
- 7117 Aminda St
- 22607 W 71st Terrace
- 21614 W 72nd St
- 22000 W 71st St
- 21323 W 71st St
- 7323 Silverheel St
- 21815 W 73rd Terrace
- 22005 W 74th St
- 7939 Noble St
- 7943 Noble St
- 23300 W 71st St
- 6828 Marion St
- 7101 Meadow View St
- 6770 Brownridge Dr
- 23421 W 71st Terrace
- 6764 Longview Rd
- 7531 Chouteau St
- 22410 W 76th St
- 22408 W 76th St
- 22404 W 76th St
