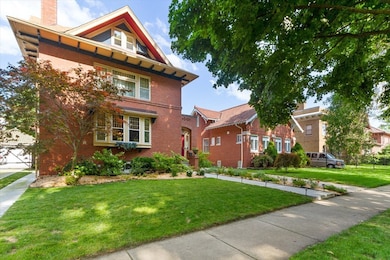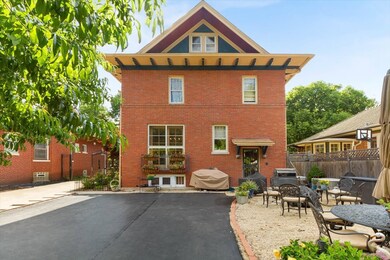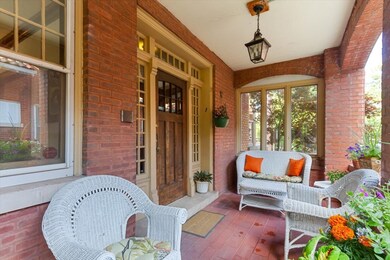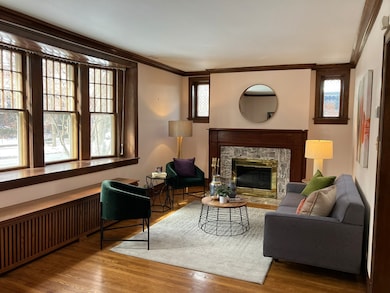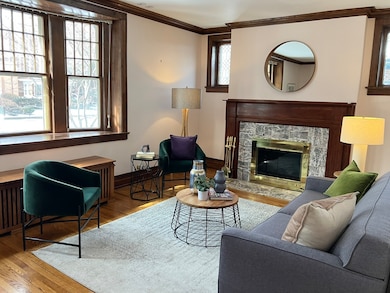
6919 S Constance Ave Chicago, IL 60649
Jackson Park Highlands NeighborhoodHighlights
- Rooftop Deck
- Tudor Architecture
- Granite Countertops
- Wood Flooring
- Whirlpool Bathtub
- Beamed Ceilings
About This Home
As of May 2025A rare opportunity to move right into a well loved and updated home in the Jackson Park Highlands for an affordable price. With its 5 bedrooms and 5 baths, central air conditioning, modernized eat-in kitchen, updated bathrooms and mechanicals, this house combines easy living with graceful historic charm and character detail. Pull the moving truck up and move right in. Large, beautifully landscaped securely gated yard well stocked with flowering perennials. Brand new SpacePac heat pump heating and air conditioning throughout house - that makes heating and cooling very efficient, cost effective and green. It is the best of both worlds, radiators in winter for cold weather, and central forced air heating and cooling for the rest of the year. Tons of great vintage character - wonderful woodwork, floors, leaded glass, wainscotting and recently relined chimney for the wood burning fireplace. Back yard is fenced for dog lovers - the newer security gate opens with a remote. Basement is very spacious with a wonderful family room. Near golf course, Obama Center, lake front, parks and University of Chicago!
Last Agent to Sell the Property
Exit Strategy Realty / EMA Management License #475193959 Listed on: 01/08/2025
Home Details
Home Type
- Single Family
Est. Annual Taxes
- $6,409
Year Built
- Built in 1914 | Remodeled in 2014
Lot Details
- Lot Dimensions are 50x165
- Dog Run
Parking
- 1 Car Garage
- Driveway
- Secured Garage or Parking
- Off-Street Parking
- Parking Included in Price
Home Design
- Tudor Architecture
- Brick Exterior Construction
Interior Spaces
- 3,600 Sq Ft Home
- 3-Story Property
- Historic or Period Millwork
- Paneling
- Beamed Ceilings
- Ceiling Fan
- Skylights
- Wood Burning Fireplace
- Family Room
- Living Room with Fireplace
- Formal Dining Room
- Wood Flooring
- Dormer Attic
- Laundry Room
Kitchen
- Range
- Microwave
- Dishwasher
- Granite Countertops
Bedrooms and Bathrooms
- 5 Bedrooms
- 5 Potential Bedrooms
- Whirlpool Bathtub
- Separate Shower
Basement
- Basement Fills Entire Space Under The House
- Finished Basement Bathroom
Outdoor Features
- Balcony
- Rooftop Deck
- Porch
Utilities
- Central Air
- Radiator
- Heating System Uses Natural Gas
- Lake Michigan Water
Community Details
- Jackson Park Highlands Subdivision
Listing and Financial Details
- Homeowner Tax Exemptions
Ownership History
Purchase Details
Home Financials for this Owner
Home Financials are based on the most recent Mortgage that was taken out on this home.Similar Homes in Chicago, IL
Home Values in the Area
Average Home Value in this Area
Purchase History
| Date | Type | Sale Price | Title Company |
|---|---|---|---|
| Warranty Deed | $500,000 | Fidelity National Title |
Mortgage History
| Date | Status | Loan Amount | Loan Type |
|---|---|---|---|
| Open | $400,000 | New Conventional | |
| Previous Owner | $233,320 | New Conventional | |
| Previous Owner | $91,000 | Credit Line Revolving | |
| Previous Owner | $269,000 | Unknown | |
| Previous Owner | $278,000 | Unknown |
Property History
| Date | Event | Price | Change | Sq Ft Price |
|---|---|---|---|---|
| 05/21/2025 05/21/25 | Sold | $707,000 | 0.0% | $196 / Sq Ft |
| 05/12/2025 05/12/25 | Off Market | $707,000 | -- | -- |
| 03/28/2025 03/28/25 | Pending | -- | -- | -- |
| 01/08/2025 01/08/25 | For Sale | $724,900 | +45.0% | $201 / Sq Ft |
| 06/27/2014 06/27/14 | Sold | $500,000 | -8.9% | $138 / Sq Ft |
| 05/21/2014 05/21/14 | Pending | -- | -- | -- |
| 04/10/2014 04/10/14 | Price Changed | $549,000 | -15.4% | $152 / Sq Ft |
| 03/09/2014 03/09/14 | For Sale | $649,000 | -- | $179 / Sq Ft |
Tax History Compared to Growth
Tax History
| Year | Tax Paid | Tax Assessment Tax Assessment Total Assessment is a certain percentage of the fair market value that is determined by local assessors to be the total taxable value of land and additions on the property. | Land | Improvement |
|---|---|---|---|---|
| 2024 | $6,409 | $51,000 | $18,760 | $32,240 |
| 2023 | $6,409 | $34,580 | $15,075 | $19,505 |
| 2022 | $6,409 | $34,580 | $15,075 | $19,505 |
| 2021 | $6,284 | $34,580 | $15,075 | $19,505 |
| 2020 | $6,305 | $31,406 | $9,045 | $22,361 |
| 2019 | $6,833 | $37,439 | $9,045 | $28,394 |
| 2018 | $6,717 | $37,439 | $9,045 | $28,394 |
| 2017 | $8,343 | $42,130 | $8,040 | $34,090 |
| 2016 | $7,938 | $42,130 | $8,040 | $34,090 |
| 2015 | $7,239 | $42,130 | $8,040 | $34,090 |
| 2014 | $7,701 | $44,074 | $6,700 | $37,374 |
| 2013 | $7,538 | $44,074 | $6,700 | $37,374 |
Agents Affiliated with this Home
-
Derek Walvoord

Seller's Agent in 2025
Derek Walvoord
Exit Strategy Realty / EMA Management
(312) 754-8024
6 in this area
84 Total Sales
-
Dominique Dunn
D
Buyer's Agent in 2025
Dominique Dunn
Coldwell Banker Realty
(217) 960-8605
1 in this area
1 Total Sale
-
Rhonda Williams
R
Seller's Agent in 2014
Rhonda Williams
Berkshire Hathaway HomeServices Chicago
10 Total Sales
-
Mary Ellen Holt
M
Buyer's Agent in 2014
Mary Ellen Holt
Meliora Real Estate Group LLC
(312) 560-6566
1 in this area
2 Total Sales
Map
Source: Midwest Real Estate Data (MRED)
MLS Number: 12266732
APN: 20-24-320-004-0000
- 6907 S Constance Ave
- 6914 S Cregier Ave
- 6846 S Cregier Ave
- 6943 S Euclid Ave
- 6922 S Jeffery Blvd Unit 3S
- 7030 S Cregier Ave
- 6837 S East End Ave
- 7000 S East End Ave Unit 303
- 7010 S East End Ave Unit 4
- 6822 S East End Ave
- 6843 S Chappel Ave
- 6835 S Cornell Ave Unit 2S
- 2052 E 69th St Unit 1B
- 1619 E 70th St
- 6838 S Clyde Ave
- 6707 S Euclid Ave
- 6832 S Cornell Ave Unit 1
- 1757 E 71st Place
- 6742 S Clyde Ave Unit 1S
- 7821 S Stony Island Ave

