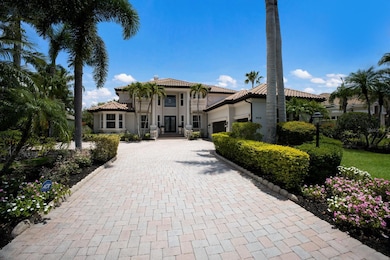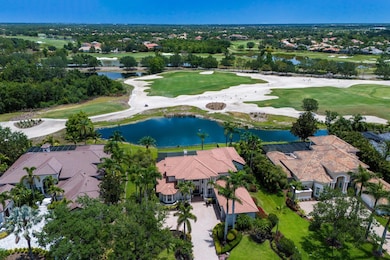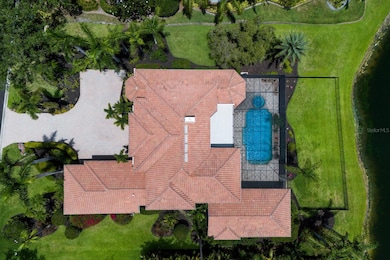6919 Westchester Cir Lakewood Ranch, FL 34202
Estimated payment $17,976/month
Highlights
- On Golf Course
- Screened Pool
- Pond View
- Robert Willis Elementary School Rated A-
- Gated Community
- 0.52 Acre Lot
About This Home
Reduced and priced to sell! Set on a premium golf course lot boasting MORE THAN a half acre, behind the gates of the highly desirable Lakewood Ranch Country Club, this 4,737 sq ft Arthur Rutenberg-built estate offers a BRAND NEW ROOF and showcases refined luxury and architectural grandeur. With 4 spacious bedrooms, 4 full bathrooms, and a half bath, this two-story residence offers both elegant formal spaces and inviting everyday comfort. From the moment you enter, you’re greeted by a dramatic two-story living room with gas fireplace and two-story great room with soaring ceilings, custom millwork, and expansive windows that capture serene golf course views. Natural light pours into every corner, creating an open and airy ambiance throughout. The expansive lanai has two large covered space and highlights an enormous pool, perfect for swimming laps or just splasing around enjoying a pool party! The gourmet kitchen is a chef’s dream—well-appointed with premium cabinetry, a center island, granite countertops, and top-of-the-line appliances—flowing seamlessly into a generous casual dining space and inviting great room. An elegant formal dining area and a private office/study with built in partners desk are conveniently located on the fist floor along with the expansive primary suite. There is a generous size bonus room tucked away off the great room with french doors to the covered lanai and perfect for an exercise room, playroon or game roon with a bar area! Retreat to the luxurious owner’s suite, which boasts dual walk-in closets, a spa-inspired bath with massive soaking tub, and direct access to the lanai. Upstairs, each additional bedroom offers ensuite convenience and ample closet space, ideal for family or guests. Guest rooms #1 & #2 offer juliet balcony's and Guest #3 offers a private sun deck perfect for morning coffee, sunset cocktails or yoga area overlooking the panoramic golf course vistas. Don't miss the second floor bonus room that can easily be converted to a fifth bedroom or teen lounge! Furry friends can run free in the backyard with puppy fencing! Every inch of this home reflects the timeless craftsmanship Arthur Rutenberg is known for, wrapped in the serenity of one of Southwest Florida’s most sought-after golf communities. Whether you’re hosting lavish events or seeking quiet luxury, 6919 Westchester Circle is the perfect blend of distinction, comfort, and resort-style living. Lakewood Ranch Country Club is an optional country club membership offering four golf courses, three clubhouses, twenty lighted tennis courts, pickleball courts, athletic center, olympic pool with lap lanes, volleyball court, basketball court, playground and more! Enjoy top rated public schools, expansive new restaurant choices and shopping options just minutes away. Hurry in and don't wait to tour this majestic residence.
Listing Agent
SARASOTA TRUST REALTY COMPANY Brokerage Phone: 941-366-1619 License #3300988 Listed on: 06/02/2025
Home Details
Home Type
- Single Family
Est. Annual Taxes
- $25,029
Year Built
- Built in 2002
Lot Details
- 0.52 Acre Lot
- On Golf Course
- Southwest Facing Home
- Mature Landscaping
- Landscaped with Trees
- Property is zoned PDMU/WPE
HOA Fees
- $13 Monthly HOA Fees
Parking
- 3 Car Attached Garage
Property Views
- Pond
- Golf Course
Home Design
- Bi-Level Home
- Slab Foundation
- Tile Roof
- Block Exterior
- Stucco
Interior Spaces
- 4,737 Sq Ft Home
- Built-In Features
- Shelving
- Bar Fridge
- Crown Molding
- High Ceiling
- Gas Fireplace
- Family Room
- Separate Formal Living Room
- Dining Room
- Home Office
- Bonus Room
- Inside Utility
- Fire and Smoke Detector
Kitchen
- Eat-In Kitchen
- Built-In Oven
- Cooktop
- Microwave
- Freezer
- Ice Maker
- Dishwasher
- Disposal
Flooring
- Engineered Wood
- Carpet
- Tile
Bedrooms and Bathrooms
- 4 Bedrooms
- Primary Bedroom on Main
- Walk-In Closet
- Soaking Tub
Laundry
- Laundry Room
- Dryer
- Washer
Eco-Friendly Details
- Reclaimed Water Irrigation System
Pool
- Screened Pool
- In Ground Pool
- Heated Spa
- In Ground Spa
- Gunite Pool
- Fence Around Pool
- Pool Alarm
- Pool Tile
Outdoor Features
- Balcony
- Outdoor Kitchen
- Exterior Lighting
- Rain Gutters
Schools
- Robert E Willis Elementary School
- Nolan Middle School
- Lakewood Ranch High School
Utilities
- Forced Air Zoned Heating and Cooling System
- Underground Utilities
- Natural Gas Connected
- Cable TV Available
Listing and Financial Details
- Visit Down Payment Resource Website
- Tax Lot 5
- Assessor Parcel Number 588447009
- $4,344 per year additional tax assessments
Community Details
Overview
- Lakewood Ranch Town Hall Association
- Built by Arther Rutenberg
- Lakewood Ranch Community
- Lakewood Ranch Country Club Village G Subdivision
Security
- Gated Community
Map
Home Values in the Area
Average Home Value in this Area
Tax History
| Year | Tax Paid | Tax Assessment Tax Assessment Total Assessment is a certain percentage of the fair market value that is determined by local assessors to be the total taxable value of land and additions on the property. | Land | Improvement |
|---|---|---|---|---|
| 2025 | $23,667 | $1,890,197 | $153,000 | $1,737,197 |
| 2024 | $23,667 | $1,460,958 | -- | -- |
| 2023 | $23,667 | $1,661,737 | $153,000 | $1,508,737 |
| 2022 | $21,394 | $1,445,665 | $150,000 | $1,295,665 |
| 2021 | $16,507 | $870,223 | $150,000 | $720,223 |
| 2020 | $17,526 | $881,436 | $150,000 | $731,436 |
| 2019 | $18,665 | $942,020 | $150,000 | $792,020 |
| 2018 | $18,429 | $917,512 | $150,000 | $767,512 |
| 2017 | $17,419 | $909,814 | $0 | $0 |
| 2016 | $16,706 | $873,830 | $0 | $0 |
| 2015 | $15,223 | $785,634 | $0 | $0 |
| 2014 | $15,223 | $700,873 | $0 | $0 |
| 2013 | $14,472 | $650,806 | $128,300 | $522,506 |
Property History
| Date | Event | Price | Change | Sq Ft Price |
|---|---|---|---|---|
| 08/29/2025 08/29/25 | Price Changed | $2,980,000 | -3.9% | $629 / Sq Ft |
| 06/02/2025 06/02/25 | For Sale | $3,100,000 | +29.2% | $654 / Sq Ft |
| 07/12/2023 07/12/23 | Sold | $2,400,000 | 0.0% | $507 / Sq Ft |
| 06/06/2023 06/06/23 | Pending | -- | -- | -- |
| 05/28/2023 05/28/23 | Off Market | $2,400,000 | -- | -- |
| 05/10/2023 05/10/23 | Price Changed | $2,575,000 | -4.6% | $544 / Sq Ft |
| 04/26/2023 04/26/23 | For Sale | $2,700,000 | -- | $570 / Sq Ft |
Purchase History
| Date | Type | Sale Price | Title Company |
|---|---|---|---|
| Warranty Deed | $2,400,000 | None Listed On Document | |
| Warranty Deed | $500,000 | Attorney | |
| Warranty Deed | $235,000 | -- | |
| Deed | $228,000 | -- |
Mortgage History
| Date | Status | Loan Amount | Loan Type |
|---|---|---|---|
| Previous Owner | $1,000,000 | Credit Line Revolving | |
| Previous Owner | $400,000 | Credit Line Revolving | |
| Previous Owner | $846,480 | No Value Available |
Source: Stellar MLS
MLS Number: A4651843
APN: 5884-4700-9
- 6959 Westchester Cir
- 7724 Us Open Loop
- 6835 Turnberry Isle Ct
- 6943 Winners Cir
- 7032 Old Tabby Cir
- 7011 Portmarnock Place
- 7717 Us Open Loop
- 8310 Tartan Fields Cir
- 8005 Royal Birkdale Cir
- 7749 Us Open Loop
- 7062 Twin Hills Terrace
- 7039 Woodmore Terrace
- 7011 Woodmore Terrace
- 6847 Bay Hill Dr
- 6851 Bay Hill Dr
- 7803 Mathern Ct
- 7180 Whitemarsh Cir
- 8414 Wethersfield Run Unit 102
- 8422 Wethersfield Run Unit 103
- 7934 Royal Birkdale Cir
- 7187 Boca Grove Place Unit 201
- 7236 Orchid Island Place
- 8143 Miramar Way Unit 8143
- 8365 Miramar Way Unit 8365
- 8263 Miramar Way
- 8005 Lorraine Rd
- 6482 Watercrest Way Unit 204
- 8044 Gulfstream Ct Unit Jade
- 8044 Gulfstream Ct Unit Opal
- 1201 Blue Shell Loop
- 7475 Edenmore St
- 8474 Sailing Loop
- 7447 Edenmore St
- 14209 Bathgate Terrace
- 7423 Wexford Ct
- 7275 Lismore Ct
- 7223 Presidio Glen
- 8111 Lakewood Main St Unit 305
- 8111 Lakewood Main St Unit 304
- 11409 Hawick Place







