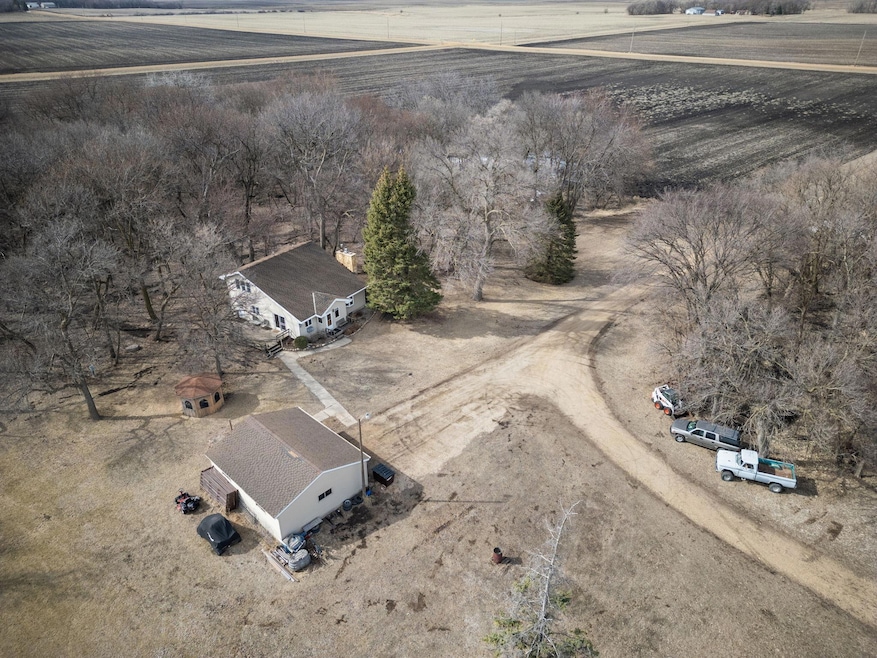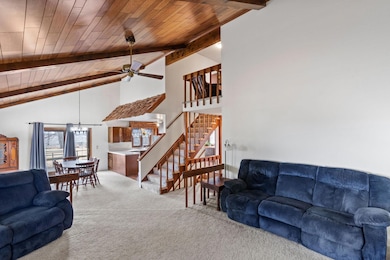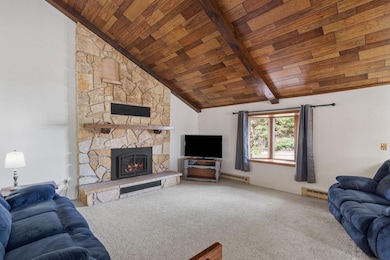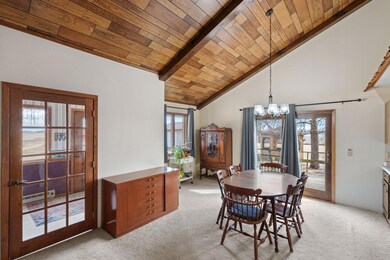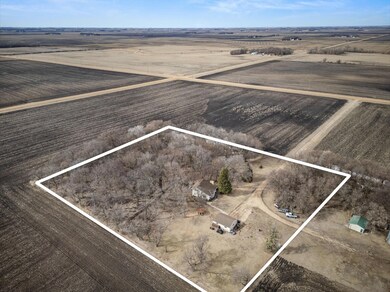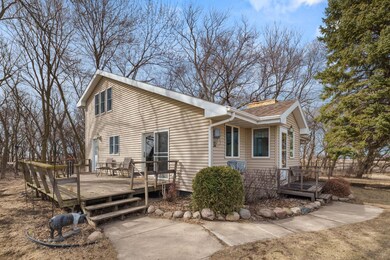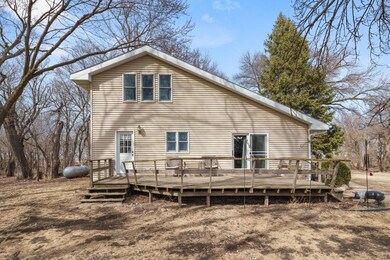69193 380th St Saint James, MN 56081
Estimated payment $1,700/month
Highlights
- Deck
- Main Floor Primary Bedroom
- No HOA
- Family Room with Fireplace
- Loft
- The kitchen features windows
About This Home
4.4-acre homestead • 4 mi SW of St. James • Deck off kitchen • LP fireplaces • Birch cabinetry • Vinyl siding • Private well & septic • Gazebo • High-speed internet • Detached heated garage Set on 4.4 acres just 4 miles southwest of St. James, this well-kept 1.5-story home offers space, charm, and small-town convenience. The main level features a spacious living room with wood ceiling and LP fireplace, an open kitchen with birch-stained cabinets, built-ins, a lazy Susan, and deck access for outdoor dining. The adjoining dining area includes a separate entry and coat closet, plus a main-floor bedroom and full bath with updated flooring. Upstairs provides a large primary suite, additional bedroom, full bath, and cozy loft. The finished basement adds a family room with a second LP fireplace, recreation area, and generous storage. Recent updates include a newer water softener, partial roof replacement, vinyl siding, and submersible well pump. The property has a private well and septic, high-speed internet, and a detached 2-stall garage with electrical service, auto openers, and heating potential. Enjoy open green space, a gazebo, and medium tree coverage, just minutes from St. James amenities—coffee, groceries, park, and schools all within 4.5 miles.
Home Details
Home Type
- Single Family
Est. Annual Taxes
- $2,209
Year Built
- Built in 1977
Lot Details
- 4.4 Acre Lot
- Lot Dimensions are 472x442x479x386
- Unpaved Streets
- Many Trees
Parking
- 2 Car Garage
- Heated Garage
- Garage Door Opener
Home Design
- Flex
- Vinyl Siding
Interior Spaces
- 1.5-Story Property
- Self Contained Fireplace Unit Or Insert
- Gas Fireplace
- Family Room with Fireplace
- 2 Fireplaces
- Living Room with Fireplace
- Dining Room
- Loft
Kitchen
- Cooktop
- Microwave
- The kitchen features windows
Bedrooms and Bathrooms
- 3 Bedrooms
- Primary Bedroom on Main
- 2 Full Bathrooms
Laundry
- Laundry Room
- Dryer
- Washer
Finished Basement
- Basement Fills Entire Space Under The House
- Block Basement Construction
- Basement Storage
Utilities
- Cooling System Mounted In Outer Wall Opening
- Window Unit Cooling System
- Baseboard Heating
- Water Filtration System
- Well
- Electric Water Heater
- Fuel Tank
- Septic System
Additional Features
- Deck
- Zoned For Horses
Community Details
- No Home Owners Association
Listing and Financial Details
- Assessor Parcel Number 050040700
Map
Home Values in the Area
Average Home Value in this Area
Tax History
| Year | Tax Paid | Tax Assessment Tax Assessment Total Assessment is a certain percentage of the fair market value that is determined by local assessors to be the total taxable value of land and additions on the property. | Land | Improvement |
|---|---|---|---|---|
| 2025 | $2,454 | $300,200 | $73,800 | $226,400 |
| 2024 | $2,232 | $314,900 | $75,700 | $239,200 |
| 2023 | $2,018 | $293,300 | $75,700 | $217,600 |
| 2022 | $1,756 | $227,900 | $75,700 | $152,200 |
| 2021 | $1,812 | $170,600 | $49,500 | $121,100 |
| 2020 | $1,774 | $180,600 | $49,500 | $131,100 |
| 2019 | $1,630 | $180,700 | $49,500 | $131,200 |
| 2018 | $1,558 | $160,100 | $45,800 | $114,300 |
| 2016 | $1,422 | $152,800 | $45,800 | $107,000 |
| 2014 | -- | $153,700 | $37,000 | $116,700 |
Property History
| Date | Event | Price | List to Sale | Price per Sq Ft |
|---|---|---|---|---|
| 11/14/2025 11/14/25 | Price Changed | $287,500 | -0.9% | $121 / Sq Ft |
| 10/17/2025 10/17/25 | Price Changed | $290,000 | -1.7% | $122 / Sq Ft |
| 10/01/2025 10/01/25 | Price Changed | $295,000 | -1.7% | $125 / Sq Ft |
| 07/16/2025 07/16/25 | Price Changed | $300,000 | -1.6% | $127 / Sq Ft |
| 05/09/2025 05/09/25 | Price Changed | $305,000 | -1.6% | $129 / Sq Ft |
| 03/21/2025 03/21/25 | For Sale | $310,000 | 0.0% | $131 / Sq Ft |
| 03/19/2025 03/19/25 | Off Market | $310,000 | -- | -- |
Purchase History
| Date | Type | Sale Price | Title Company |
|---|---|---|---|
| Deed | $291,000 | -- |
Mortgage History
| Date | Status | Loan Amount | Loan Type |
|---|---|---|---|
| Open | $276,450 | New Conventional |
Source: NorthstarMLS
MLS Number: 6675046
APN: 05.004.0700
- 0 Parcel Id# 05 510 0010 Unit 7037951
- 0 Parcel Id# 05 510 0020 Unit 7037952
- 0 Parcel Id Unit 5.510.0040 7037953
- 0 Parcel Id Unit 5.510.0050 7037954
- 0 Parcel Id Unit 5.510.0060 7037955
- 35726 710th Ave
- 601 Levee Blvd
- 200 10th Ave S
- 914 3rd St S
- 1007 5th St S
- 1023 Armstrong Blvd S
- 207 7th Ave S
- 503 9th Ave S
- 1000 9th St S
- 702 9th Ave S Unit 702 9th Ave S
- 702 9th Ave S
- 909 8th St S
- 521 4th St N
- 0000 Minnesota 4
- 902 11th St S
- 1212 Heckman Ct
- 131 9th Ave N
- 502 E 1st St S
- 214 S 4th Ave E
- 222 6th St SW Unit 12
- 212 Brown St W
- 508 Dugan St N
- 327 Fox Lake Ave
- 301 S Prairie St
- 1925 N Redding Ave
- 1685 N Redding Ave
- 1757 4th Ave Unit 11
- 1757 4th Ave Unit 9
- 224 S Park St
- 1205 Victoria St Unit 114
- 1205 Victoria St Unit 312
- 1205 Victoria St Unit 320
- 1205 Victoria St Unit 213
- 381 Whitetail Ln
- 301 W Bert St Unit 28
