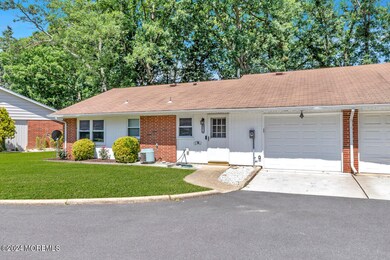
691B Plymouth Dr Unit B Lakewood, NJ 08701
Highlights
- Lake Front
- Fitness Center
- Lake On Lot
- Golf Course Community
- In Ground Pool
- Senior Community
About This Home
As of August 2024Welcome to this all-redone Baronet end unit duplex, nothing to do but unpack and move right in.Kichen with granite countertops stainless appliances, heated bathroom floors, there is too much to list, don't miss this one schedule your appointment today!!
Last Agent to Sell the Property
Del Virginia Realtors License #0451829 Listed on: 07/02/2024
Property Details
Home Type
- Condominium
Est. Annual Taxes
- $1,896
Year Built
- Built in 1970
Lot Details
- Lake Front
- End Unit
- Cul-De-Sac
- Sprinkler System
HOA Fees
- $310 Monthly HOA Fees
Parking
- 1 Car Attached Garage
Home Design
- Side-by-Side
- Brick Exterior Construction
- Slab Foundation
- Shingle Roof
- Aluminum Siding
Interior Spaces
- 982 Sq Ft Home
- 1-Story Property
- Ceiling Fan
- Light Fixtures
Kitchen
- Built-In Oven
- Electric Cooktop
- Portable Range
- Microwave
- Dishwasher
Bedrooms and Bathrooms
- 2 Bedrooms
- 1 Full Bathroom
Laundry
- Dryer
- Washer
Home Security
Accessible Home Design
- Accessible Doors
Pool
- In Ground Pool
- Outdoor Pool
Outdoor Features
- Lake On Lot
- Enclosed patio or porch
- Exterior Lighting
Schools
- Lakewood Middle School
Utilities
- Zoned Heating and Cooling System
- Electric Water Heater
Listing and Financial Details
- Exclusions: Freezer in Garage and personal property
- Assessor Parcel Number 15-01248-0000-00691-02
Community Details
Overview
- Senior Community
- Front Yard Maintenance
- Association fees include trash, common area, community bus, exterior maint, fire/liab, golf course, lawn maintenance, mgmt fees, pool, rec facility, snow removal
- Leisure Village Subdivision, Baronet End Floorplan
- On-Site Maintenance
Amenities
- Common Area
- Clubhouse
- Community Center
- Recreation Room
Recreation
- Golf Course Community
- Shuffleboard Court
- Fitness Center
- Community Pool
- Snow Removal
Security
- Storm Doors
Similar Homes in Lakewood, NJ
Home Values in the Area
Average Home Value in this Area
Property History
| Date | Event | Price | Change | Sq Ft Price |
|---|---|---|---|---|
| 07/08/2025 07/08/25 | Price Changed | $219,900 | -8.3% | $212 / Sq Ft |
| 05/05/2025 05/05/25 | Price Changed | $239,900 | -4.0% | $232 / Sq Ft |
| 03/18/2025 03/18/25 | For Sale | $250,000 | 0.0% | $241 / Sq Ft |
| 08/30/2024 08/30/24 | Sold | $250,000 | -0.4% | $255 / Sq Ft |
| 07/03/2024 07/03/24 | Pending | -- | -- | -- |
| 07/02/2024 07/02/24 | For Sale | $250,888 | +269.0% | $255 / Sq Ft |
| 02/24/2014 02/24/14 | Sold | $68,000 | -- | $69 / Sq Ft |
Tax History Compared to Growth
Agents Affiliated with this Home
-
Irene Muller

Seller's Agent in 2025
Irene Muller
Coldwell Banker Riviera Realty
(908) 910-3100
3 in this area
56 Total Sales
-
Gaetana Del Virginia

Seller's Agent in 2024
Gaetana Del Virginia
Del Virginia Realtors
(732) 310-1198
53 in this area
232 Total Sales
-
Phylllis Ruggiero
P
Buyer's Agent in 2024
Phylllis Ruggiero
Del Virginia Realtors
(732) 887-8337
12 in this area
14 Total Sales
-
A
Seller's Agent in 2014
Annette Morano
C21/ Lawrence Realty
-
T
Buyer's Agent in 2014
Theresa Rundzieher
Del Virginia Realtors
Map
Source: MOREMLS (Monmouth Ocean Regional REALTORS®)
MLS Number: 22418723
APN: 15 01248-0000-00691- 02
- 671A New Castle Ct Unit A
- 702A Plymouth Dr Unit 702A
- 653B Plymouth Dr
- 43K Cambridge Ct
- 44J Cambridge Ct Unit 2010
- 38K Cambridge Ct Unit 38K
- 646 Plymouth Dr
- 41E Cambridge Ct
- 41D Cambridge Ct Unit 41D
- 102 Edinburgh Ln Unit F
- 627 Huntington Dr Unit C
- 98B Edinburgh Ln Unit 98B
- 111 Edinburgh Ln Unit D
- 47F Cambridge Ct Unit F
- 43 Cambridge Ct Unit K
- 39 Cambridge Ct Unit E
- 37D Cambridge Ct Unit 100D
- 111B Edinburgh Ln
- 52A Cambridge Ct Unit 52A
- 633A Huntington Dr Unit A






