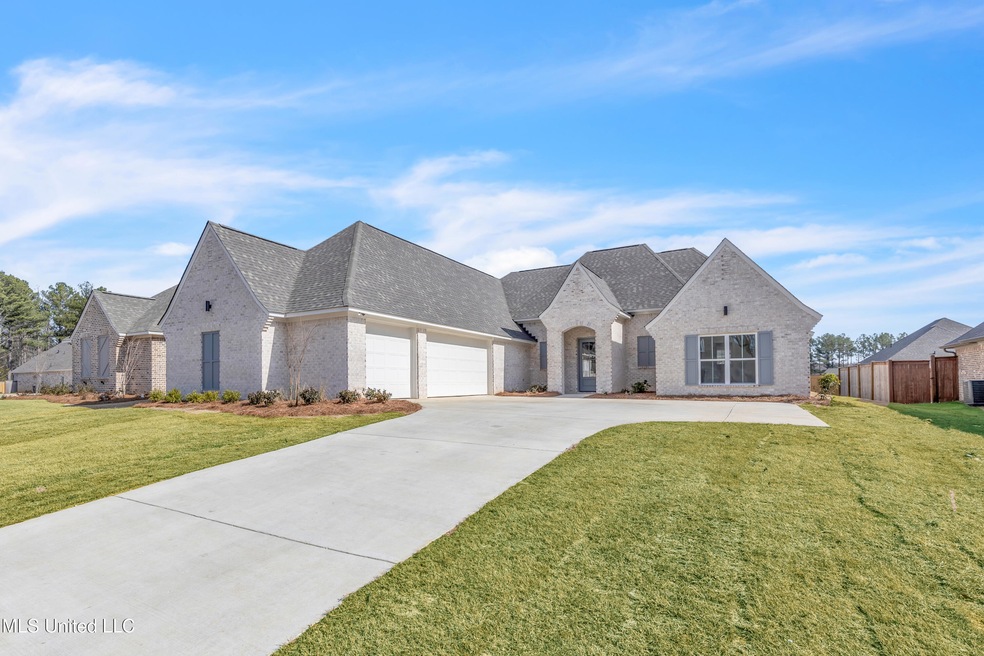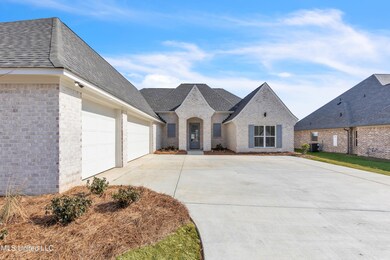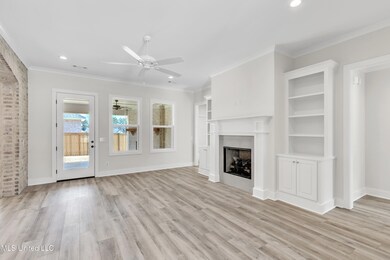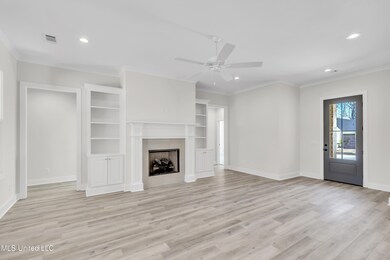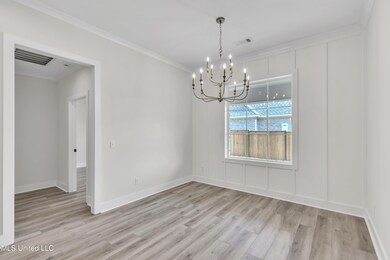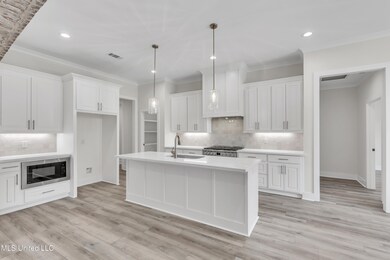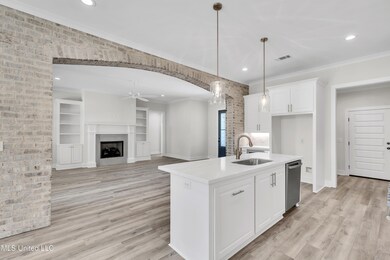
692 Bearing Way Brandon, MS 39047
Highlights
- New Construction
- Open Floorplan
- Acadian Style Architecture
- Northshore Elementary School Rated A
- Outdoor Fireplace
- High Ceiling
About This Home
As of March 2025Welcome to this stunning home in the desirable Northshore neighborhood! Built by a trusted local builder with over 50 years of experience, this well-crafted residence features luxury vinyl plank floors, spacious living room, gourmet kitchen complete with a walk-in pantry. Enjoy the convenience of a dedicated powder room and a generous 3-car garage. Perfectly situated for comfort and style, this home is a must-see for those seeking quality living in the Reservoir area. Don't miss your chance to make it yours!
Home Details
Home Type
- Single Family
Year Built
- Built in 2025 | New Construction
Lot Details
- 0.25 Acre Lot
- Landscaped
HOA Fees
- $54 Monthly HOA Fees
Parking
- 3 Car Attached Garage
Home Design
- Acadian Style Architecture
- Brick Exterior Construction
- Architectural Shingle Roof
Interior Spaces
- 2,331 Sq Ft Home
- 1-Story Property
- Open Floorplan
- Built-In Features
- Crown Molding
- High Ceiling
- Ceiling Fan
- Recessed Lighting
- Gas Log Fireplace
- Double Pane Windows
- Living Room with Fireplace
- Storage
- Pull Down Stairs to Attic
- Fire and Smoke Detector
Kitchen
- Breakfast Bar
- Walk-In Pantry
- Free-Standing Gas Range
- <<microwave>>
- Dishwasher
- Kitchen Island
- Built-In or Custom Kitchen Cabinets
- Disposal
Flooring
- Carpet
- Tile
- Luxury Vinyl Tile
Bedrooms and Bathrooms
- 4 Bedrooms
- Split Bedroom Floorplan
- Walk-In Closet
- Double Vanity
- Soaking Tub
- Bathtub Includes Tile Surround
- Walk-in Shower
Laundry
- Laundry Room
- Washer and Electric Dryer Hookup
Outdoor Features
- Outdoor Fireplace
- Exterior Lighting
Schools
- Northshore Elementary School
- Northwest Rankin Middle School
- Northwest Rankin High School
Utilities
- Central Heating and Cooling System
- Heating System Uses Natural Gas
- Vented Exhaust Fan
- Underground Utilities
- Natural Gas Connected
- Tankless Water Heater
Listing and Financial Details
- Assessor Parcel Number Unassigned
Community Details
Overview
- Northshore Subdivision
- The community has rules related to covenants, conditions, and restrictions
Recreation
- Community Pool
Similar Homes in Brandon, MS
Home Values in the Area
Average Home Value in this Area
Property History
| Date | Event | Price | Change | Sq Ft Price |
|---|---|---|---|---|
| 03/11/2025 03/11/25 | Sold | -- | -- | -- |
| 02/07/2025 02/07/25 | Pending | -- | -- | -- |
| 01/10/2025 01/10/25 | For Sale | $456,900 | -- | $196 / Sq Ft |
Tax History Compared to Growth
Agents Affiliated with this Home
-
Charles Lacey
C
Seller's Agent in 2025
Charles Lacey
Real Broker
(601) 813-3078
176 Total Sales
-
Brad Burleson

Buyer's Agent in 2025
Brad Burleson
UList Realty
(601) 992-4205
785 Total Sales
Map
Source: MLS United
MLS Number: 4100670
- 804 Trawler Cir
- 229 Reservoir Way
- 732 Bearing Way
- 493 Fannin Landing Cir
- 216 Reservoir Way
- 1235 Cutter Ln
- 669 Bearing Way
- 1310 Ballast Way
- 122 Anchor Ln
- 230 Lighthouse Ln
- 0 Burnett Dr
- 0 Fountains Cove Unit 4113281
- 0 N Shore Pkwy
- 530 Beacon Cove
- 509 Eastlake Forest Dr
- 118 Northwind Dr
- 152 Peninsula Dr
- 104 Belle Chasse Dr
- 837 Southwind Ln
- 116 Port Ln
