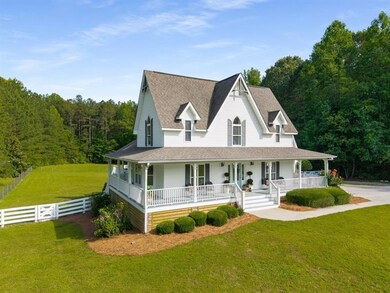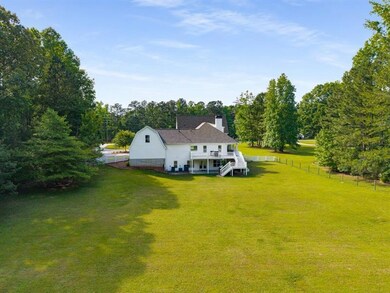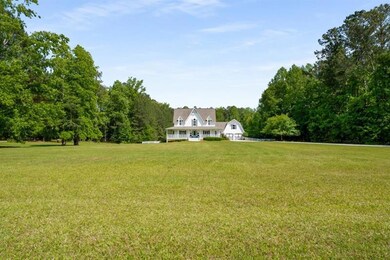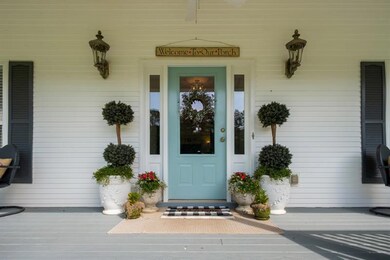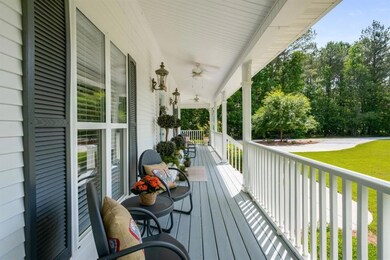Country living meets historic charm in this Gothic Revival farmhouse on 5 acres in the heart of Brooks. Custom built by local builder Jeff Betsill, this home abounds with curb appeal through its distinctive architectural details to include arched windows, period-style corbels, and wraparound porches. Inside, the interior is equally as impressive with its banquet-sized dining room, chef's kitchen, and fireside family room all featuring ample natural light and Australian cypress hardwood floors. A private home office and primary suite on main comprise the home's main level. Upstairs, four bedrooms, all featuring hardwood floors and walk-in closets, along with two bathrooms await. The opportunity to expand is endless with the home's two, unfinished areas to include a full basement and in-law suite over the garage. Meticulously maintained by the current owners, enjoy the convenience of newer systems and cosmetic updates throughout: CertainTeed Roof (2017), 3 Trane HVAC systems (2017-2021), 2 water heaters (2023), fresh interior paint and lighting (2024). The flat, rear yard is fully fenced in and perfect for a pool. Offering quality construction, distinctive finishes, and a prime location within the award-winning Whitewater school district, this home is nothing short of special and an opportunity not to be missed.



