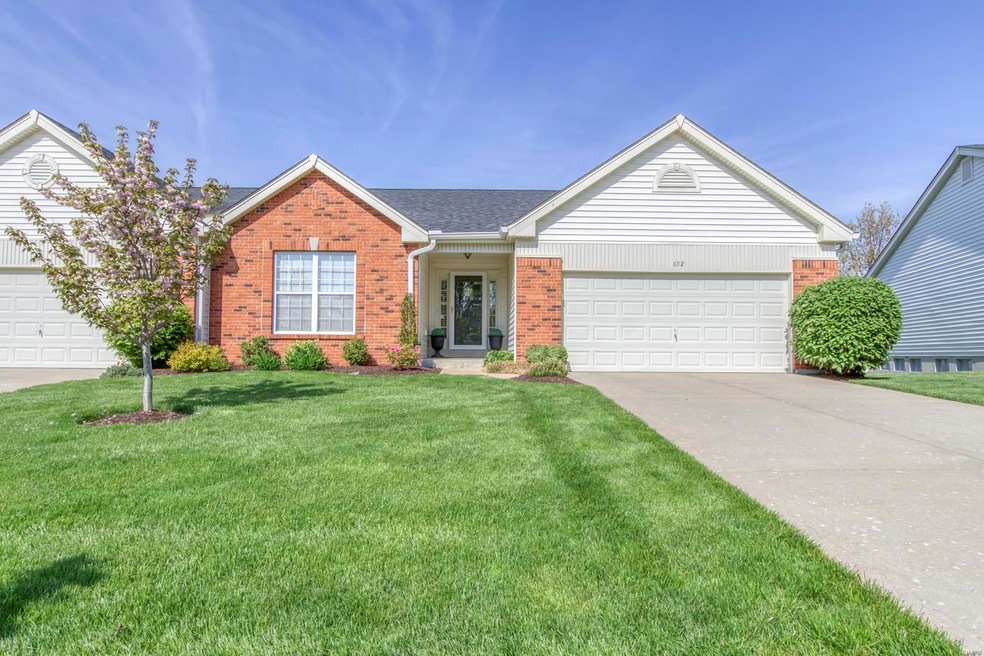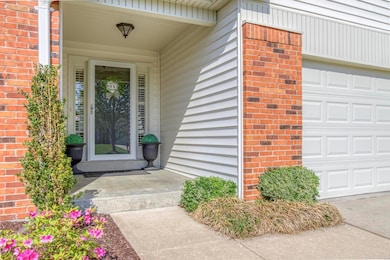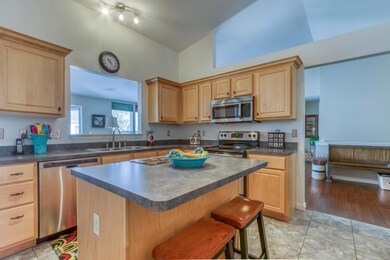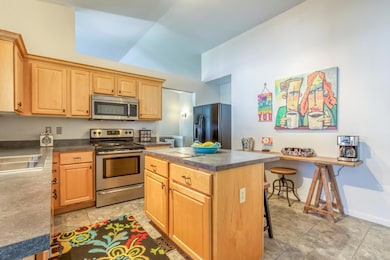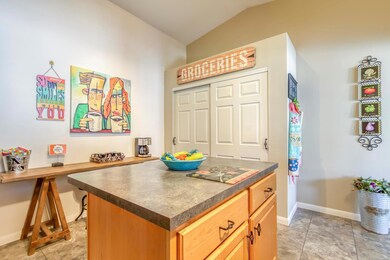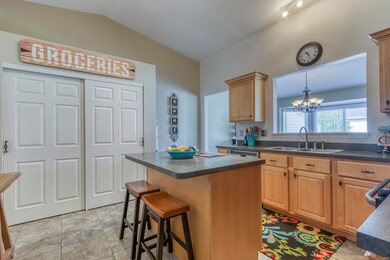
692 Hawk Run Dr O Fallon, MO 63368
Highlights
- Primary Bedroom Suite
- Open Floorplan
- Ranch Style House
- Crossroads Elementary School Rated A-
- Deck
- Wood Flooring
About This Home
As of June 2020This is an AWESOME VILLA! Two Master Suites with Large Walkin Closets!! Located in sought after Winghaven. Home also includes two master baths with adult height vanities and comfort height toilets, Finished Lower Level with Rec Room, Den and full bath. Large Two Car Garage. Villa has over 2500 sq ft of living space. Kitchen has maple cabinets, center island, and extra large pantry. This villa has tons of amenities and updates! Just to name a few new items....... flooring, lighting, fans, adult height sinks, comfort height toilets, mirrors, faucets, crown molding, extra large pantry, plantation shutters, hardware, dishwasher, shelving, railings, windows, trex deck, landscaping, window screens, smoke detectors, MFL, AND in 2017 new TRANE HVAC SYSTEM, WIFI THERMOSTAT, and 50 Gallon WATER HEATER! This villa is STUNNING! A list of the updates to this home is attached.
Last Agent to Sell the Property
Berkshire Hathaway HomeServices Alliance Real Estate License #1999117444 Listed on: 04/28/2020

Last Buyer's Agent
Berkshire Hathaway HomeServices Alliance Real Estate License #1999117444 Listed on: 04/28/2020

Property Details
Home Type
- Condominium
Est. Annual Taxes
- $4,302
Year Built
- Built in 2001
HOA Fees
- $315 Monthly HOA Fees
Parking
- 2 Car Attached Garage
- Garage Door Opener
Home Design
- Ranch Style House
- Traditional Architecture
- Villa
- Brick Veneer
- Vinyl Siding
Interior Spaces
- Open Floorplan
- Ceiling Fan
- Tilt-In Windows
- Sliding Doors
- Six Panel Doors
- Entrance Foyer
- Great Room
- Formal Dining Room
- Library
- Bonus Room
- Laundry on main level
- Partially Finished Basement
Kitchen
- Electric Oven or Range
- Microwave
- Dishwasher
- Kitchen Island
- Built-In or Custom Kitchen Cabinets
- Disposal
Flooring
- Wood
- Partially Carpeted
Bedrooms and Bathrooms
- 2 Main Level Bedrooms
- Primary Bedroom Suite
- 3 Full Bathrooms
- Dual Vanity Sinks in Primary Bathroom
- Separate Shower in Primary Bathroom
Outdoor Features
- Deck
- Covered patio or porch
Schools
- Crossroads Elem. Elementary School
- Frontier Middle School
- Timberland High School
Utilities
- Forced Air Heating and Cooling System
- Heating System Uses Gas
- Gas Water Heater
Additional Features
- End Unit
- Ground Level Unit
Listing and Financial Details
- Assessor Parcel Number 4-069A-8120-00-035B.0000000
Community Details
Recreation
- Recreational Area
Ownership History
Purchase Details
Home Financials for this Owner
Home Financials are based on the most recent Mortgage that was taken out on this home.Purchase Details
Home Financials for this Owner
Home Financials are based on the most recent Mortgage that was taken out on this home.Purchase Details
Home Financials for this Owner
Home Financials are based on the most recent Mortgage that was taken out on this home.Similar Homes in O Fallon, MO
Home Values in the Area
Average Home Value in this Area
Purchase History
| Date | Type | Sale Price | Title Company |
|---|---|---|---|
| Warranty Deed | -- | Alliance Title Group Llc | |
| Warranty Deed | -- | Ust | |
| Corporate Deed | $194,855 | -- |
Mortgage History
| Date | Status | Loan Amount | Loan Type |
|---|---|---|---|
| Open | $134,500 | New Conventional | |
| Previous Owner | $144,900 | New Conventional | |
| Previous Owner | $110,000 | New Conventional | |
| Previous Owner | $151,644 | New Conventional | |
| Previous Owner | $100,000 | Credit Line Revolving | |
| Previous Owner | $175,350 | No Value Available |
Property History
| Date | Event | Price | Change | Sq Ft Price |
|---|---|---|---|---|
| 06/30/2020 06/30/20 | Sold | -- | -- | -- |
| 05/12/2020 05/12/20 | Pending | -- | -- | -- |
| 04/28/2020 04/28/20 | For Sale | $269,000 | +34.5% | $106 / Sq Ft |
| 05/26/2016 05/26/16 | Sold | -- | -- | -- |
| 03/23/2016 03/23/16 | Pending | -- | -- | -- |
| 03/07/2016 03/07/16 | For Sale | $200,000 | 0.0% | $79 / Sq Ft |
| 09/01/2015 09/01/15 | Rented | $1,500 | 0.0% | -- |
| 09/01/2015 09/01/15 | For Rent | $1,500 | -- | -- |
| 07/23/2015 07/23/15 | Under Contract | -- | -- | -- |
Tax History Compared to Growth
Tax History
| Year | Tax Paid | Tax Assessment Tax Assessment Total Assessment is a certain percentage of the fair market value that is determined by local assessors to be the total taxable value of land and additions on the property. | Land | Improvement |
|---|---|---|---|---|
| 2023 | $4,302 | $62,787 | $0 | $0 |
| 2022 | $3,709 | $50,424 | $0 | $0 |
| 2021 | $3,718 | $50,424 | $0 | $0 |
| 2020 | $3,626 | $47,283 | $0 | $0 |
| 2019 | $3,404 | $47,283 | $0 | $0 |
| 2018 | $3,251 | $42,957 | $0 | $0 |
| 2017 | $3,226 | $42,957 | $0 | $0 |
| 2016 | $3,064 | $39,144 | $0 | $0 |
| 2015 | $3,019 | $39,144 | $0 | $0 |
| 2014 | $2,684 | $37,329 | $0 | $0 |
Agents Affiliated with this Home
-

Seller's Agent in 2020
Lucy Roberts
Berkshire Hathaway HomeServices Alliance Real Estate
(314) 304-7918
30 in this area
185 Total Sales
-

Seller's Agent in 2016
Geoffrey Jones
Worth Clark Realty
(314) 322-4363
9 Total Sales
-

Buyer's Agent in 2015
Tracey De Simon
Coldwell Banker Realty - Gundaker West Regional
(314) 603-8628
6 in this area
152 Total Sales
Map
Source: MARIS MLS
MLS Number: MIS20026133
APN: 4-069A-8120-00-035B.0000000
- 112 Wake Forest Place
- 107 Wake Forest Dr
- 111 Preston Cir
- 223 Fairway Green Dr
- 223 Falcon Hill Dr
- 153 Bayhill Village Dr
- 949 Promenade
- 6998 Route N
- 745 Thayer Ct
- 416 Copper Tree Trail
- 3305 Post View Dr
- 612 Thornridge Dr
- 1 Pine Forest Ct
- 7742 Ardmore Dr
- 7253 Highway N
- 7748 Ardmore Dr
- 1661 Mount Mckinley Dr
- 0 Braxton @ Cedarstone Unit MAR24063663
- 0 Lancaster @ Cedarstone Unit MAR24063683
- 0 Universal Design @ Cedarstone Unit MAR24063686
