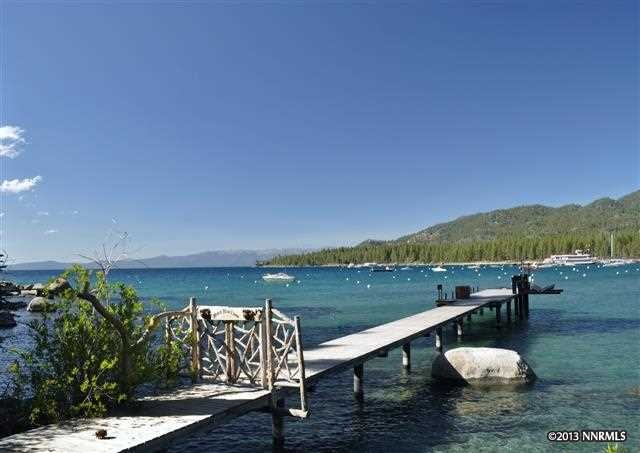
692 Lakeview Dr Zephyr Cove, NV 89448
Estimated Value: $3,083,000 - $12,411,712
Highlights
- Beach Front
- Docks
- Property is near a lake
- Zephyr Cove Elementary School Rated A-
- Guest House
- View of Trees or Woods
About This Home
As of October 2013"Black Bear Camp" is a fabulous Nevada lakefront property, fully equipped with old Tahoe charm from an era passed. Enjoy modern conveniences catering to today's lifestyles from this unique offering. A private .44-acre parcel yields magnificent lake views with superbly manicured grounds. A weaving stone pathway leads you to the sandy beach or to the large deep water pier with boat hoist. The high-character main cabin is constructed of log and features high ceilings and wood paneled interior walls., The guest quarters (Cowboy Cabin) are also constructed of log, with separate kitchen, laundry and lake view deck. Available buoy and gated entry complete this rare and desirable offering.
Last Agent to Sell the Property
Chase International -Glenbrook License #BS.40194 Listed on: 05/26/2013
Last Buyer's Agent
D. Craig Robinson
Incline Village Sales Co.
Home Details
Home Type
- Single Family
Est. Annual Taxes
- $17,259
Year Built
- Built in 1932
Lot Details
- 0.44 Acre Lot
- Beach Front
- Back and Front Yard Fenced
- Landscaped
- Level Lot
- Front and Back Yard Sprinklers
- Sprinklers on Timer
HOA Fees
- $25 Monthly HOA Fees
Parking
- 1 Car Garage
- Garage Door Opener
Property Views
- Woods
- Mountain
Home Design
- Brick or Stone Mason
- Brick Foundation
- Pillar, Post or Pier Foundation
- Pitched Roof
- Shingle Roof
- Composition Roof
- Log Siding
Interior Spaces
- 2,000 Sq Ft Home
- 2-Story Property
- High Ceiling
- Drapes & Rods
- Blinds
- Aluminum Window Frames
- Living Room with Fireplace
- Workshop
- Walk-Out Basement
Kitchen
- Microwave
- Portable Dishwasher
- Kitchen Island
- Trash Compactor
- Disposal
Flooring
- Wood
- Radiant Floor
- Ceramic Tile
Bedrooms and Bathrooms
- 4 Bedrooms
- Primary Bedroom on Main
- Bathtub and Shower Combination in Primary Bathroom
Laundry
- Laundry Room
- Laundry in Kitchen
- Dryer
- Washer
Home Security
- Security System Owned
- Storm Windows
Outdoor Features
- Property is near a lake
- Docks
- Lake, Pond or Stream
- Deck
- Patio
- Separate Outdoor Workshop
- Storage Shed
Additional Homes
- Guest House
Schools
- Zephyr Cove Elementary School
- Whittell High School - Grades 7 + 8 Middle School
- Whittell - Grades 9-12 High School
Utilities
- Heating System Uses Natural Gas
- Gas Water Heater
- Internet Available
- Phone Available
- Cable TV Available
Community Details
- $100 HOA Transfer Fee
- Zc Association
- The community has rules related to covenants, conditions, and restrictions
Listing and Financial Details
- Home warranty included in the sale of the property
- Assessor Parcel Number 131810310012
Ownership History
Purchase Details
Home Financials for this Owner
Home Financials are based on the most recent Mortgage that was taken out on this home.Similar Homes in the area
Home Values in the Area
Average Home Value in this Area
Purchase History
| Date | Buyer | Sale Price | Title Company |
|---|---|---|---|
| Scott David L | $5,050,000 | Tsi Title & Escrow |
Property History
| Date | Event | Price | Change | Sq Ft Price |
|---|---|---|---|---|
| 10/28/2013 10/28/13 | Sold | $5,050,000 | -8.1% | $2,525 / Sq Ft |
| 08/28/2013 08/28/13 | Pending | -- | -- | -- |
| 05/25/2013 05/25/13 | For Sale | $5,495,000 | -- | $2,748 / Sq Ft |
Tax History Compared to Growth
Tax History
| Year | Tax Paid | Tax Assessment Tax Assessment Total Assessment is a certain percentage of the fair market value that is determined by local assessors to be the total taxable value of land and additions on the property. | Land | Improvement |
|---|---|---|---|---|
| 2025 | $38,311 | $2,660,945 | $2,303,000 | $357,945 |
| 2024 | $38,311 | $2,662,636 | $2,303,000 | $359,636 |
| 2023 | $37,834 | $2,636,543 | $2,303,000 | $333,543 |
| 2022 | $36,061 | $2,405,208 | $2,094,750 | $310,458 |
| 2021 | $34,850 | $2,014,998 | $1,719,900 | $295,098 |
| 2020 | $33,859 | $2,008,137 | $1,719,900 | $288,237 |
| 2019 | $27,207 | $1,421,195 | $1,136,800 | $284,395 |
| 2018 | $26,354 | $1,257,186 | $980,000 | $277,186 |
| 2017 | $23,202 | $1,174,263 | $980,000 | $194,263 |
| 2016 | $19,021 | $920,056 | $840,000 | $80,056 |
| 2015 | $18,917 | $920,056 | $840,000 | $80,056 |
| 2014 | $18,277 | $715,197 | $638,750 | $76,447 |
Agents Affiliated with this Home
-
Clif Chase

Seller's Agent in 2013
Clif Chase
Chase International -Glenbrook
(775) 815-1987
6 in this area
60 Total Sales
-
D
Buyer's Agent in 2013
D. Craig Robinson
Incline Village Sales Co.
(775) 232-6150
3 Total Sales
Map
Source: Northern Nevada Regional MLS
MLS Number: 130006135
APN: 1318-10-310-079
- 636 Lakeview Dr
- 695 Lakeview Dr
- 1244 Hidden Woods Dr
- 619 Lakeview Dr
- 692 Lakeview Dr
- 634 Lakeview Dr
- 1259 Hidden Woods Dr
- 635 Lakeview Dr
- 632 Lakeview Dr
- 767 Lakeview Dr
- 701 Lakeview Dr
- 705 Lakeview Dr
- 771 Lakeview Dr
- 721 Lakeview Dr
- 716 Lakeview Dr
- 694 Lakeview Dr
- 709 Lakeview Dr
- 736 Lakeview Dr
- 722 Lakeview Dr
- 728 Lakeview Dr
