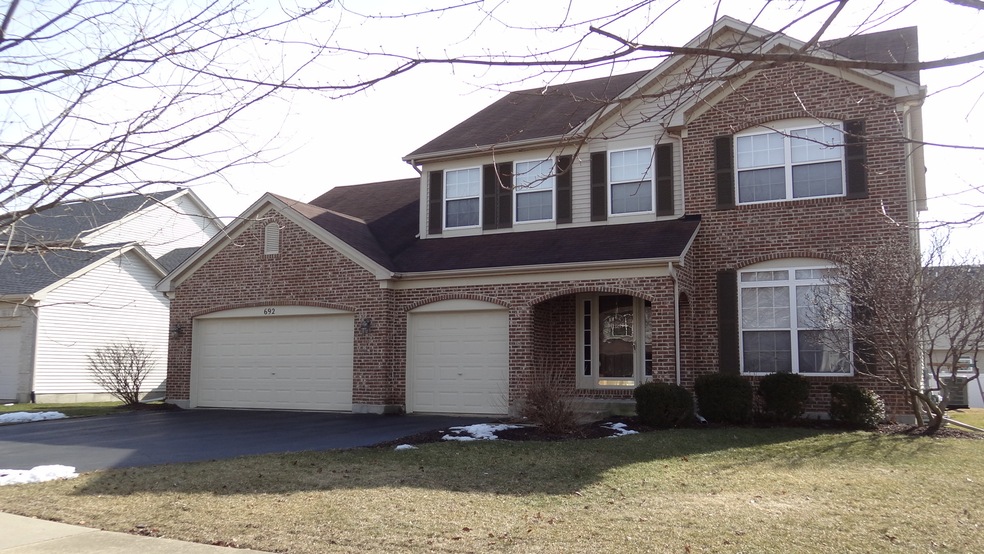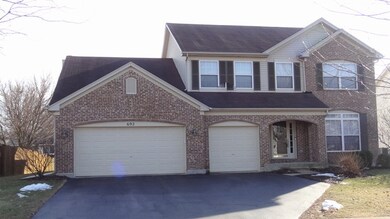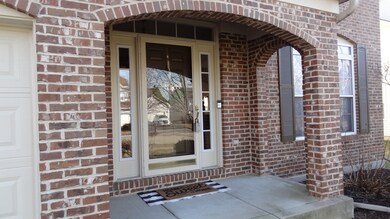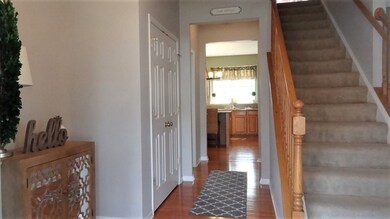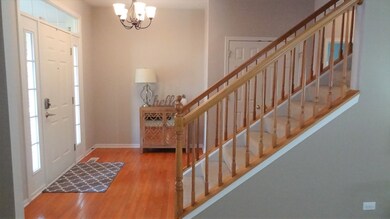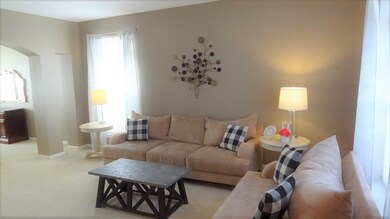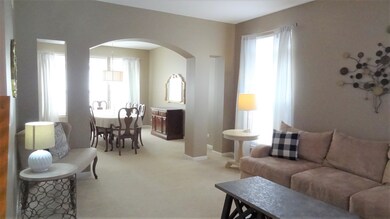
692 Manhattan Cir Unit 2 Oswego, IL 60543
Northwest Oswego NeighborhoodHighlights
- Colonial Architecture
- Vaulted Ceiling
- Den
- Oswego High School Rated A-
- Wood Flooring
- Walk-In Pantry
About This Home
As of April 2020Excellent home and condition! 4BR/2.1BA 2 story with brick front elevation. 3 car attached garage. FULL basement! Enter hardwood floored foyer to formal living room and dining room. Cool, current grey walls and neutral carpeting with pleated shades. Gourmet kitchen with granite counter tops, SS appliances, center island with breakfast bar. Roomy eating area with access to patio door for easy BBQ access! Adjacent large FR with gas FP with decorative logs. Den off FR is great for play room, office or library! 1st floor laundry off huge 3 car garage. Upper level MBR suite is spacious with private full bath with granite counters, dual sinks, separate shower, tub, and huge WIC. 3 large bedrooms with "chandeliers" and spacious closets! 2nd full bath with tub and granite counter top. LL is FULL and unfinished. New furnace, 2019. Walk to park and ponds. A beautifully maintained and decorated home. It's all here!
Last Agent to Sell the Property
Fulton Grace Realty License #471001147 Listed on: 03/02/2020

Last Buyer's Agent
Stephanie Miller
Redfin Corporation License #475120371

Home Details
Home Type
- Single Family
Est. Annual Taxes
- $10,250
Year Built
- 2004
HOA Fees
- $15 per month
Parking
- Attached Garage
- Garage Transmitter
- Garage Door Opener
- Driveway
- Parking Included in Price
- Garage Is Owned
Home Design
- Colonial Architecture
- Brick Exterior Construction
- Slab Foundation
- Asphalt Shingled Roof
- Vinyl Siding
Interior Spaces
- Vaulted Ceiling
- Gas Log Fireplace
- Entrance Foyer
- Den
- Wood Flooring
- Unfinished Basement
- Basement Fills Entire Space Under The House
- Laundry on main level
Kitchen
- Breakfast Bar
- Walk-In Pantry
- Oven or Range
- Microwave
- Dishwasher
- Stainless Steel Appliances
- Kitchen Island
- Disposal
Bedrooms and Bathrooms
- Walk-In Closet
- Primary Bathroom is a Full Bathroom
- Dual Sinks
- Separate Shower
Outdoor Features
- Patio
Utilities
- Central Air
- Heating System Uses Gas
Listing and Financial Details
- Homeowner Tax Exemptions
- $5,000 Seller Concession
Ownership History
Purchase Details
Home Financials for this Owner
Home Financials are based on the most recent Mortgage that was taken out on this home.Purchase Details
Home Financials for this Owner
Home Financials are based on the most recent Mortgage that was taken out on this home.Purchase Details
Home Financials for this Owner
Home Financials are based on the most recent Mortgage that was taken out on this home.Purchase Details
Purchase Details
Home Financials for this Owner
Home Financials are based on the most recent Mortgage that was taken out on this home.Purchase Details
Home Financials for this Owner
Home Financials are based on the most recent Mortgage that was taken out on this home.Similar Homes in Oswego, IL
Home Values in the Area
Average Home Value in this Area
Purchase History
| Date | Type | Sale Price | Title Company |
|---|---|---|---|
| Warranty Deed | $300,000 | Attorneys Ttl Guaranty Fund | |
| Warranty Deed | $255,000 | First American Title | |
| Special Warranty Deed | $218,000 | First American Title | |
| Sheriffs Deed | $231,184 | None Available | |
| Interfamily Deed Transfer | -- | Chicago Title Insurance Comp | |
| Warranty Deed | $300,000 | Chicago Title Co |
Mortgage History
| Date | Status | Loan Amount | Loan Type |
|---|---|---|---|
| Open | $24,500 | Stand Alone Second | |
| Closed | $24,500 | New Conventional | |
| Open | $293,000 | New Conventional | |
| Closed | $284,905 | New Conventional | |
| Previous Owner | $247,300 | New Conventional | |
| Previous Owner | $213,952 | FHA | |
| Previous Owner | $63,700 | Credit Line Revolving | |
| Previous Owner | $14,243 | Credit Line Revolving | |
| Previous Owner | $269,820 | Purchase Money Mortgage |
Property History
| Date | Event | Price | Change | Sq Ft Price |
|---|---|---|---|---|
| 04/28/2020 04/28/20 | Sold | $299,900 | 0.0% | $103 / Sq Ft |
| 03/09/2020 03/09/20 | Pending | -- | -- | -- |
| 03/02/2020 03/02/20 | For Sale | $299,900 | +17.6% | $103 / Sq Ft |
| 09/13/2013 09/13/13 | Sold | $255,000 | -1.9% | $88 / Sq Ft |
| 08/04/2013 08/04/13 | Pending | -- | -- | -- |
| 07/28/2013 07/28/13 | For Sale | $259,900 | +19.3% | $90 / Sq Ft |
| 11/15/2012 11/15/12 | Sold | $217,900 | -0.9% | $75 / Sq Ft |
| 10/12/2012 10/12/12 | Pending | -- | -- | -- |
| 09/27/2012 09/27/12 | For Sale | $219,900 | -- | $76 / Sq Ft |
Tax History Compared to Growth
Tax History
| Year | Tax Paid | Tax Assessment Tax Assessment Total Assessment is a certain percentage of the fair market value that is determined by local assessors to be the total taxable value of land and additions on the property. | Land | Improvement |
|---|---|---|---|---|
| 2024 | $10,250 | $133,373 | $25,312 | $108,061 |
| 2023 | $9,236 | $118,029 | $22,400 | $95,629 |
| 2022 | $9,236 | $108,283 | $20,550 | $87,733 |
| 2021 | $9,181 | $104,119 | $19,760 | $84,359 |
| 2020 | $8,893 | $100,114 | $19,000 | $81,114 |
| 2019 | $8,735 | $96,995 | $19,000 | $77,995 |
| 2018 | $9,464 | $100,682 | $25,664 | $75,018 |
| 2017 | $8,854 | $92,369 | $23,545 | $68,824 |
| 2016 | $8,703 | $89,678 | $22,859 | $66,819 |
| 2015 | $8,574 | $84,602 | $21,565 | $63,037 |
| 2014 | -- | $79,813 | $20,344 | $59,469 |
| 2013 | -- | $80,619 | $20,549 | $60,070 |
Agents Affiliated with this Home
-

Seller's Agent in 2020
Stella Catalano
Fulton Grace Realty
(630) 408-3560
1 in this area
44 Total Sales
-
S
Buyer's Agent in 2020
Stephanie Miller
Redfin Corporation
-

Seller's Agent in 2013
Jane Winninger
Baird Warner
(630) 364-8849
3 in this area
152 Total Sales
-
J
Seller's Agent in 2012
Jonathan Blomquist
Map
Source: Midwest Real Estate Data (MRED)
MLS Number: MRD10652962
APN: 03-07-406-001
- 166 Willowwood Dr N
- 414 Bobcat Ct
- 180 Dolores St Unit 2
- 182 Charles Ct
- 101 Augusta Rd
- 513 Coventry Ct Unit 2
- 1900 Light Rd Unit 111
- 242 Willowwood Dr
- 602 Spruce Ct
- 210 Fox Chase Dr N
- 609 Spruce Ct
- 155 Eisenhower Dr Unit 1
- 213 Stillwater Ct
- 164 River Mist Dr
- 1 Marlin Dr
- 120 Presidential Blvd Unit 2211
- 135 River Mist Dr Unit 2
- 108 River Run Ct
- 5.43 B-3 Commercial State Route 31
- 140 River Mist Dr Unit 1
