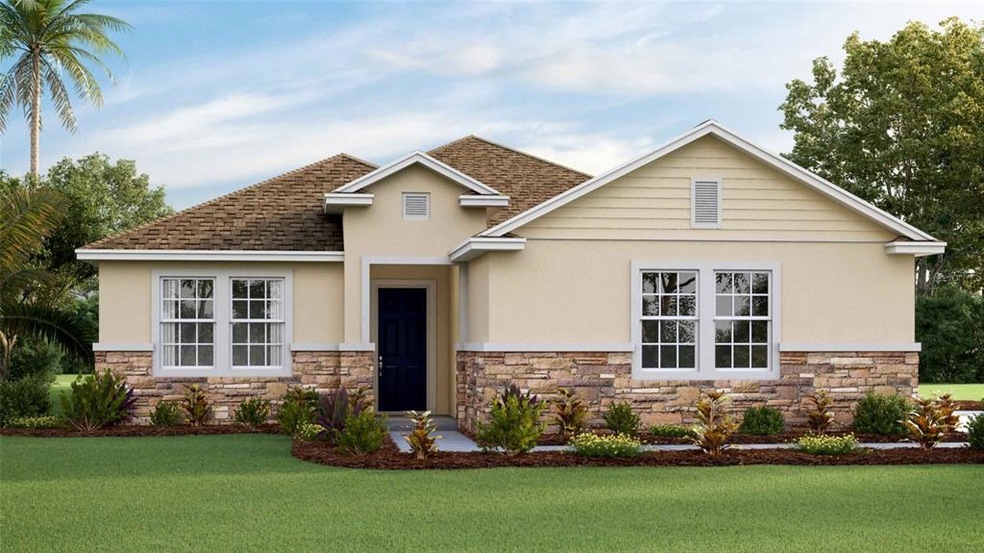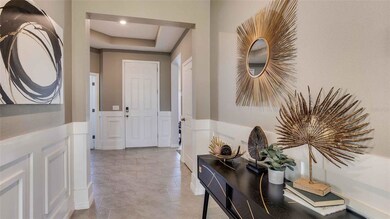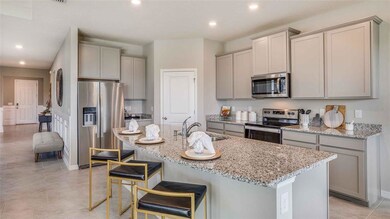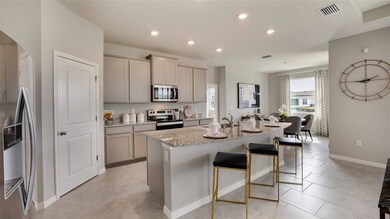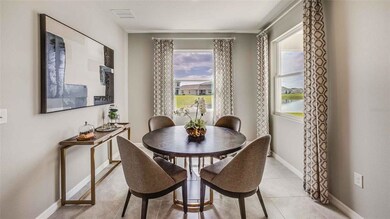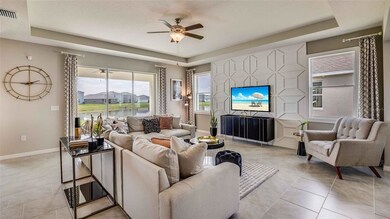
692 SE 66th Terrace Ocala, FL 34472
Northeast Ocala NeighborhoodEstimated Value: $410,000 - $467,000
Highlights
- Under Construction
- Open Floorplan
- Ceramic Tile Flooring
- Forest High School Rated A-
- 3 Car Attached Garage
- Sliding Doors
About This Home
As of December 2021Homes at Deer Path offer ownership opportunities that combine value and quality without compromising affordability. Each home is constructed with all concrete block and comes equipped with an all-inclusive appliance package, granite counters in the kitchen, and our industry-leading automated smart home package. Conveniently located, homeowners can enjoy access to several outdoor adventures and popular area attractions.
Pictures, photographs, colors, features, and sizes are for illustration purposes only and will vary from the homes as built. Home and community information, including pricing, included features, terms, availability, and amenities, are subject to change and prior sale at any time without notice or obligation
Last Agent to Sell the Property
Teddianne Sherman
License #3334868 Listed on: 08/25/2021
Home Details
Home Type
- Single Family
Est. Annual Taxes
- $2,922
Year Built
- Built in 2021 | Under Construction
Lot Details
- 10,455 Sq Ft Lot
- East Facing Home
- Property is zoned PUD
HOA Fees
- $34 Monthly HOA Fees
Parking
- 3 Car Attached Garage
Home Design
- Slab Foundation
- Shingle Roof
- Block Exterior
- Stucco
Interior Spaces
- 2,787 Sq Ft Home
- Open Floorplan
- Sliding Doors
Kitchen
- Range
- Microwave
- Dishwasher
Flooring
- Carpet
- Ceramic Tile
Bedrooms and Bathrooms
- 4 Bedrooms
Schools
- Ward-Highlands Elem. Elementary School
- Fort King Middle School
- Marion Technical Institute High School
Utilities
- Central Heating and Cooling System
- Underground Utilities
- Cable TV Available
Community Details
- Deer Path North Property Owner’S Association, Inc. Association, Phone Number (407) 228-4181
- Built by D.R. Horton Inc.
- Deer Path North Subdivision, Camden Floorplan
- Rental Restrictions
Listing and Financial Details
- Home warranty included in the sale of the property
- Down Payment Assistance Available
- Visit Down Payment Resource Website
- Tax Lot 83
- Assessor Parcel Number 31870-083-00
Ownership History
Purchase Details
Home Financials for this Owner
Home Financials are based on the most recent Mortgage that was taken out on this home.Purchase Details
Similar Homes in Ocala, FL
Home Values in the Area
Average Home Value in this Area
Purchase History
| Date | Buyer | Sale Price | Title Company |
|---|---|---|---|
| Carn Laketra L | $387,350 | Dhi Title | |
| D R Horton Inc | $250,200 | Attorney |
Mortgage History
| Date | Status | Borrower | Loan Amount |
|---|---|---|---|
| Open | Carn Laketra L | $354,715 | |
| Closed | Carn Laketra L | $354,715 |
Property History
| Date | Event | Price | Change | Sq Ft Price |
|---|---|---|---|---|
| 12/31/2021 12/31/21 | Sold | $387,350 | +0.6% | $139 / Sq Ft |
| 09/12/2021 09/12/21 | Pending | -- | -- | -- |
| 09/09/2021 09/09/21 | Price Changed | $384,990 | -2.0% | $138 / Sq Ft |
| 09/01/2021 09/01/21 | Price Changed | $392,990 | -1.2% | $141 / Sq Ft |
| 08/25/2021 08/25/21 | For Sale | $397,675 | -- | $143 / Sq Ft |
Tax History Compared to Growth
Tax History
| Year | Tax Paid | Tax Assessment Tax Assessment Total Assessment is a certain percentage of the fair market value that is determined by local assessors to be the total taxable value of land and additions on the property. | Land | Improvement |
|---|---|---|---|---|
| 2023 | $2,922 | $211,500 | $0 | $0 |
| 2022 | $2,922 | $205,340 | $0 | $0 |
| 2021 | $584 | $34,700 | $34,700 | $0 |
| 2020 | $428 | $25,000 | $25,000 | $0 |
| 2019 | $0 | $0 | $0 | $0 |
Agents Affiliated with this Home
-
T
Seller's Agent in 2021
Teddianne Sherman
-
Carole Patterson
C
Buyer's Agent in 2021
Carole Patterson
WEICHERT REALTORS HALLMARK PRO
(256) 508-3219
5 in this area
23 Total Sales
Map
Source: Stellar MLS
MLS Number: T3326095
APN: 31870-083-00
- 684 SE 65th Terrace
- 716 SE 64th Terrace
- 6557 SE 4th Ln
- 6683 SE 3rd Loop
- 6853 SE 3rd Loop
- 6597 SE 8th Street Rd
- 356 SE 66th Ct
- 1034 SE 65th Cir
- 6307 SE 8th Ln
- 239 SE 66th Ct
- 6279 SE 8th Ln
- 327 SE 62nd Terrace
- 1083 SE 65th Cir
- 6769 SE 3rd Loop
- TBD SE 10th Place
- 6800 SE 12th Place
- 6365 SE 12th Ln
- 6516 NE 1st Place
- 917 W Gleneagles Rd
- 1003 W Gleneagles Rd Unit 564
- 692 SE 66th Terrace
- 664 SE 66th Terrace
- 685 SE 65th Terrace
- 720 SE 66th Terrace
- 663 SE 65th Terrace
- 693 SE 66th Terrace
- 638 SE 66th Terrace
- 667 SE 66th Terrace
- 6630 SE 7th Street Rd
- 745 SE 66th Terrace
- 641 SE 65th Terrace
- 639 SE 66th Terrace
- 719 SE 66th Terrace
- 746 SE 66th Terrace
- 6602 SE 7th Street Rd
- 615 SE 66th Terrace
- 619 SE 65th Terrace
- 662 SE 65th Terrace
- 772 SE 66th Terrace
- 6568 SE 7th Street Rd
