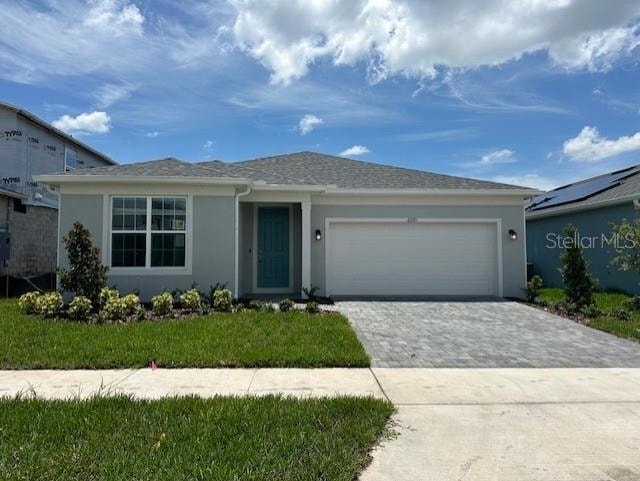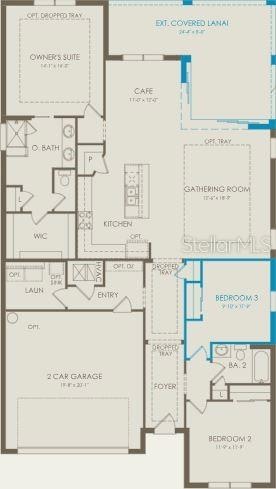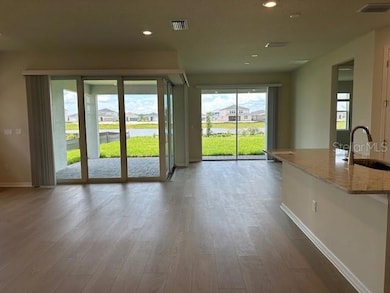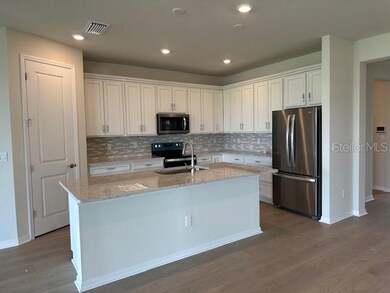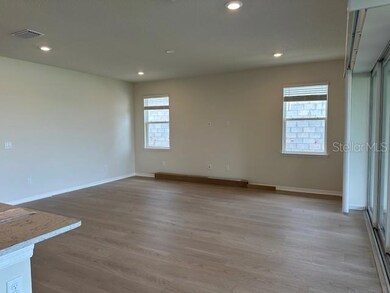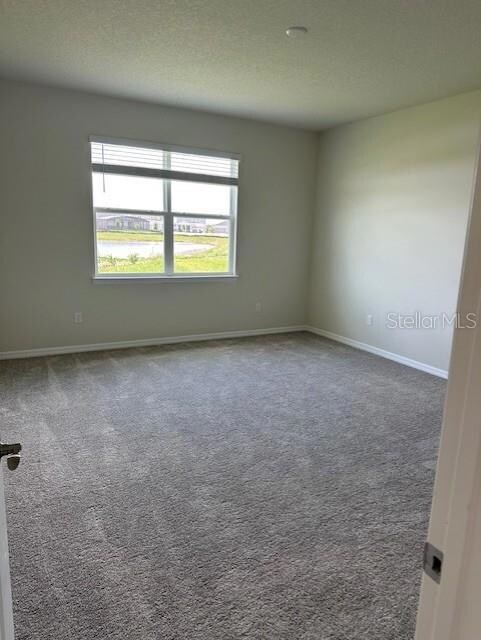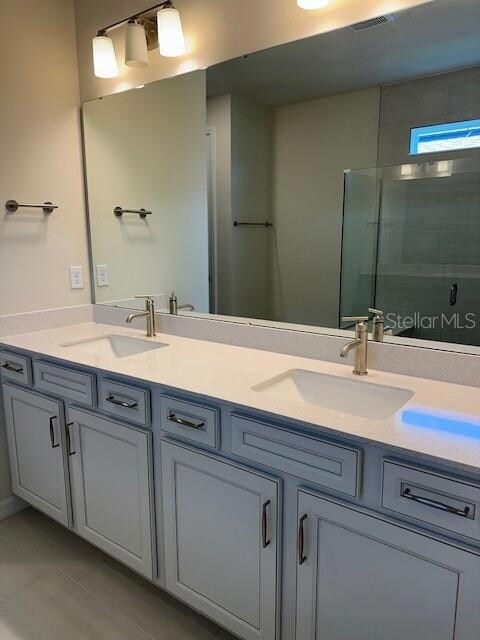
6920 Dappled Oak Way Orlando, FL 32829
Lee Vista NeighborhoodEstimated payment $3,831/month
Highlights
- Water Views
- In Ground Pool
- Clubhouse
- Fitness Center
- Open Floorplan
- Florida Architecture
About This Home
Under Construction. Everbe is a new master planned community where convenience and connections combine to create a new standard for home. Located in Orlando with quick access to 417 & 528, this lifestyle community will offer miles of pathways & trails, wi-fi-enabled green spaces, unique outdoor recreation areas, a fitness center, a clubhouse complex with resort pool, 2G internet, and a waterfront amenity and town center. Get excited for EverBe - everything home should ever be!
Step into the luxurious Coral by Pulte Homes, a masterpiece of modern living designed with elegance and practicality in mind. This newly constructed, single-story home offers 3 spacious bedrooms, 2 beautifully appointed bathrooms, and 2-car garage. The open-concept layout seamlessly connects the kitchen, cafe, and gathering room, creating an expansive, airy atmosphere. The many windows bathe the entire space in natural light, while 9’4” ceilings elevate the overall feeling of openness. The heart of the home is the kitchen, where 42" Dana Silver Lining cabinetry with brushed nickel hardware meets luxurious Silestone Quartz countertops. Thoughtfully designed features like soft-close drawers, easy-reach corner cabinets, double roll-out trays, and a waste basket drawer make the kitchen as functional as it is beautiful. A decorative mosaic tile backsplash, stainless-steel single-bowl sink, and faucet enhance the space, while the Whirlpool stainless steel appliances—including a refrigerator, range, and dishwasher—ensure you have everything you need for both everyday meals and special occasions. The kitchen flows effortlessly into the cafe and gathering room, where a zero-corner sliding glass door leads to the covered lanai making this home ideal for seamless indoor-outdoor living. Retreat to the luxurious owner’s suite, a serene sanctuary with a spacious walk-in closet and a spa-like en suite bathroom. Dual vanity sinks, a frameless glass enclosed shower, an enclosed toilet, and a linen closet complete the tranquil space. The two additional spare bedrooms and bathroom located at the front of the home provide ample space and privacy for family and guests. Every detail of this home has been carefully curated, from the Shell Taupe wood-look luxury vinyl plank flooring throughout the main living areas to the porcelain tile in the bathrooms and laundry room to the plush, stain-resistant Owl carpeting in the bedrooms. Enjoy the convenience of modern living with LED downlighting, additional media and data ports, Whirlpool Washer and Dryer, and 2" faux wood blinds throughout. With its stunning design and thoughtful touches, the Coral home provides the perfect blend of luxury and functionality for today’s lifestyle.
Listing Agent
PULTE REALTY OF NORTH FLORIDA LLC Brokerage Phone: 407-554-5034 License #3417450 Listed on: 02/28/2025
Home Details
Home Type
- Single Family
Est. Annual Taxes
- $434
Year Built
- Built in 2024 | Under Construction
Lot Details
- 7,271 Sq Ft Lot
- Lot Dimensions are 55.29x131.50
- East Facing Home
- Native Plants
- Level Lot
- Cleared Lot
- Landscaped with Trees
- Property is zoned PD/AN
HOA Fees
- $127 Monthly HOA Fees
Parking
- 2 Car Attached Garage
- Garage Door Opener
- Driveway
Home Design
- Home is estimated to be completed on 4/28/25
- Florida Architecture
- Mediterranean Architecture
- Slab Foundation
- Shingle Roof
- Block Exterior
- Stucco
Interior Spaces
- 1,935 Sq Ft Home
- 1-Story Property
- Open Floorplan
- Double Pane Windows
- Blinds
- Sliding Doors
- Great Room
- Family Room Off Kitchen
- Water Views
- Attic
Kitchen
- Eat-In Kitchen
- Dinette
- Range
- Microwave
- Dishwasher
- Stone Countertops
- Disposal
Flooring
- Carpet
- Tile
- Luxury Vinyl Tile
Bedrooms and Bathrooms
- 3 Bedrooms
- Split Bedroom Floorplan
- En-Suite Bathroom
- Walk-In Closet
- 2 Full Bathrooms
- Single Vanity
- Private Water Closet
- Shower Only
Laundry
- Laundry Room
- Dryer
- Washer
Home Security
- Smart Home
- Fire and Smoke Detector
Eco-Friendly Details
- Energy-Efficient Windows
- Energy-Efficient HVAC
- Energy-Efficient Insulation
- Energy-Efficient Roof
- Energy-Efficient Thermostat
- Irrigation System Uses Drip or Micro Heads
Pool
- In Ground Pool
- Gunite Pool
- Pool Deck
- Outside Bathroom Access
- Pool Lighting
Outdoor Features
- Covered patio or porch
- Exterior Lighting
Schools
- Vista Lakes Elementary School
- Odyssey Middle School
- Colonial High School
Utilities
- Central Heating and Cooling System
- Heat Pump System
- Thermostat
- Underground Utilities
- High-Efficiency Water Heater
- High Speed Internet
- Phone Available
- Cable TV Available
Listing and Financial Details
- Home warranty included in the sale of the property
- Visit Down Payment Resource Website
- Legal Lot and Block 865 / 1
- Assessor Parcel Number 20-23-31-1926-00-865
- $2,500 per year additional tax assessments
Community Details
Overview
- Association fees include pool, insurance, internet, ground maintenance, management, recreational facilities
- Erik Baker Association
- Built by Pulte Homes
- Everbe Subdivision, Coral Floorplan
Amenities
- Clubhouse
Recreation
- Recreation Facilities
- Community Playground
- Fitness Center
- Community Pool
- Park
- Trails
Map
Home Values in the Area
Average Home Value in this Area
Property History
| Date | Event | Price | Change | Sq Ft Price |
|---|---|---|---|---|
| 07/05/2025 07/05/25 | Pending | -- | -- | -- |
| 07/03/2025 07/03/25 | Price Changed | $669,990 | -0.7% | $346 / Sq Ft |
| 06/13/2025 06/13/25 | Price Changed | $674,990 | -0.7% | $349 / Sq Ft |
| 06/03/2025 06/03/25 | Price Changed | $679,990 | -1.4% | $351 / Sq Ft |
| 05/17/2025 05/17/25 | Price Changed | $689,990 | -1.3% | $357 / Sq Ft |
| 02/28/2025 02/28/25 | For Sale | $699,030 | -- | $361 / Sq Ft |
Similar Homes in Orlando, FL
Source: Stellar MLS
MLS Number: O6285280
- 10234 Hadley St
- 7006 Rosy Sky Ave
- 6744 Willow View Ave
- 6935 Copperwood Ave
- 7257 Sienna Oak Alley
- 7251 Sienna Oak Alley
- 7374 Ivy Tendril Ave
- 7227 Sienna Oak Alley
- 7167 Rosy Sky Ave
- 7326 Ivy Tendril Ave
- 7175 Rosy Sky Ave
- 7256 Summer Ivy Alley
- 7358 Ivy Tendril Ave
- 7334 Ivy Tendril Ave
- Autumn Plan at EverBe - Cottage Alley Collection
- Westwood Plan at EverBe - Cottage Alley Collection
- Palisade Plan at EverBe - Venture Townhomes
- Sonora Plan at EverBe - Cottage Alley Collection
- Tahoe Plan at EverBe - Cottage Alley Collection
- Brookside Plan at EverBe - Cottage Alley Collection
