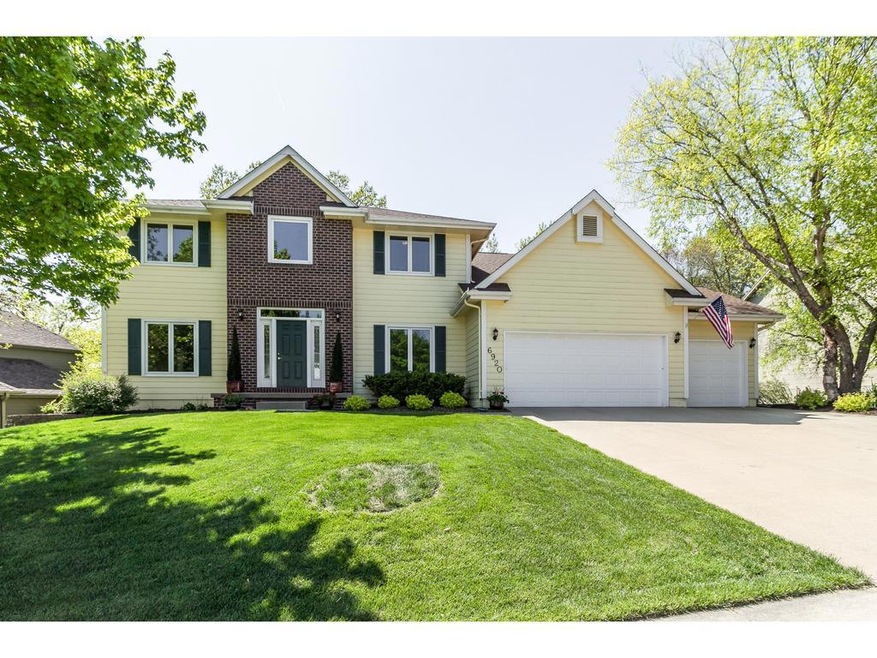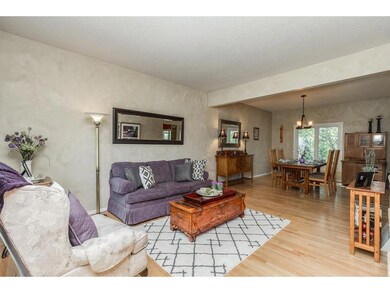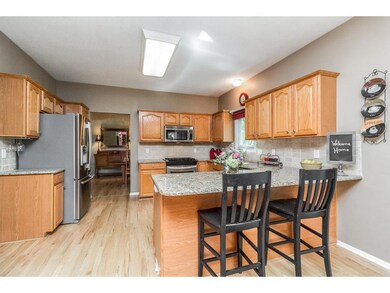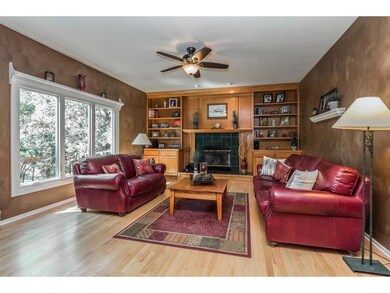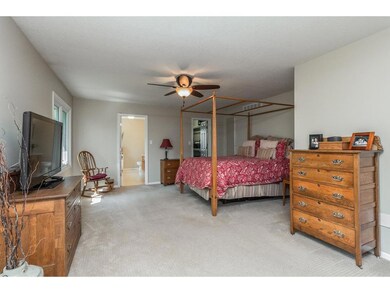
6920 Northglenn Way Johnston, IA 50131
North District NeighborhoodHighlights
- Recreation Room
- Wood Flooring
- No HOA
- Johnston Middle School Rated A-
- 2 Fireplaces
- 2-minute walk to Morningside Park
About This Home
As of September 2020Beautiful home on an amazing lot in Northglenn! This home offers a 2-story entrance with grand stair case to greet visitors. As you enter, French doors on the right lead to a den/office. To the left, you’ll find a formal living room/dining room. On the back of the home, you’ll love the open floor plan in the kitchen (granite countertops and stainless steel appliances)/eating area/great room, as well as a single French door to a fantastic West-facing sunroom. Up the stairs you will find French doors to an oversized master bedroom with double sink vanity, bubble tub and shower in the master bath, and a large walk-in closet. Three additional bedrooms, full bath, and laundry finish the upper level. In the lower level you will enjoy daylight windows, a wet bar, fireplace, beautiful built-ins, and French doors to an additional bedroom/office, plus a full bath. This home features: Andersen windows, two-level deck off sunroom, brick patio, professional landscaping, and a park-like backyard!
Last Buyer's Agent
Kim O'Connor
Iowa Realty Mills Crossing

Home Details
Home Type
- Single Family
Est. Annual Taxes
- $7,485
Year Built
- Built in 1996
Lot Details
- 0.32 Acre Lot
- Lot Dimensions are 100x137
- Property is zoned PUD
Home Design
- Brick Exterior Construction
- Frame Construction
- Asphalt Shingled Roof
Interior Spaces
- 2,684 Sq Ft Home
- 2-Story Property
- Wet Bar
- 2 Fireplaces
- Shades
- Family Room
- Formal Dining Room
- Den
- Library
- Recreation Room
- Finished Basement
- Natural lighting in basement
- Fire and Smoke Detector
- Laundry on upper level
Kitchen
- Stove
- <<microwave>>
- Dishwasher
Flooring
- Wood
- Carpet
- Tile
- Vinyl
Bedrooms and Bathrooms
Parking
- 3 Car Attached Garage
- Driveway
Utilities
- Forced Air Heating and Cooling System
- Cable TV Available
Community Details
- No Home Owners Association
Listing and Financial Details
- Assessor Parcel Number 24100859214000
Ownership History
Purchase Details
Home Financials for this Owner
Home Financials are based on the most recent Mortgage that was taken out on this home.Purchase Details
Home Financials for this Owner
Home Financials are based on the most recent Mortgage that was taken out on this home.Purchase Details
Home Financials for this Owner
Home Financials are based on the most recent Mortgage that was taken out on this home.Similar Homes in Johnston, IA
Home Values in the Area
Average Home Value in this Area
Purchase History
| Date | Type | Sale Price | Title Company |
|---|---|---|---|
| Warranty Deed | $365,000 | None Available | |
| Warranty Deed | $375,000 | None Available | |
| Warranty Deed | $255,500 | -- |
Mortgage History
| Date | Status | Loan Amount | Loan Type |
|---|---|---|---|
| Open | $292,000 | New Conventional | |
| Previous Owner | $247,540 | New Conventional | |
| Previous Owner | $260,200 | New Conventional | |
| Previous Owner | $258,800 | New Conventional | |
| Previous Owner | $32,468 | Credit Line Revolving | |
| Previous Owner | $260,000 | Unknown | |
| Previous Owner | $215,600 | No Value Available |
Property History
| Date | Event | Price | Change | Sq Ft Price |
|---|---|---|---|---|
| 09/25/2020 09/25/20 | Sold | $365,000 | -3.9% | $136 / Sq Ft |
| 09/25/2020 09/25/20 | Pending | -- | -- | -- |
| 07/02/2020 07/02/20 | For Sale | $379,900 | +8.5% | $142 / Sq Ft |
| 06/30/2016 06/30/16 | Sold | $350,000 | 0.0% | $130 / Sq Ft |
| 06/30/2016 06/30/16 | Pending | -- | -- | -- |
| 05/06/2016 05/06/16 | For Sale | $350,000 | -- | $130 / Sq Ft |
Tax History Compared to Growth
Tax History
| Year | Tax Paid | Tax Assessment Tax Assessment Total Assessment is a certain percentage of the fair market value that is determined by local assessors to be the total taxable value of land and additions on the property. | Land | Improvement |
|---|---|---|---|---|
| 2024 | $7,456 | $455,000 | $80,000 | $375,000 |
| 2023 | $6,926 | $455,000 | $80,000 | $375,000 |
| 2022 | $7,736 | $372,100 | $67,600 | $304,500 |
| 2021 | $8,182 | $372,100 | $67,600 | $304,500 |
| 2020 | $8,044 | $374,400 | $68,100 | $306,300 |
| 2019 | $8,100 | $374,400 | $68,100 | $306,300 |
| 2018 | $7,890 | $349,900 | $60,400 | $289,500 |
| 2017 | $7,356 | $349,900 | $60,400 | $289,500 |
| 2016 | $7,198 | $320,500 | $54,700 | $265,800 |
| 2015 | $7,198 | $320,500 | $54,700 | $265,800 |
| 2014 | $7,194 | $316,100 | $53,000 | $263,100 |
Agents Affiliated with this Home
-
K
Seller's Agent in 2020
Kim O'Connor
Iowa Realty Mills Crossing
-
Suzana Dobrosavljevic

Buyer's Agent in 2020
Suzana Dobrosavljevic
RE/MAX
2 in this area
46 Total Sales
-
Kurt Schade

Seller's Agent in 2016
Kurt Schade
RE/MAX
(515) 208-0757
93 Total Sales
Map
Source: Des Moines Area Association of REALTORS®
MLS Number: 516811
APN: 241-00859214000
- 6909 Capitol View Ct
- 6852 NW 57th St
- 7136 NW Beaver Dr
- 7039 Carey Ct
- 6799 NW 57th St
- 6810 Coburn Ln
- 6818 Jules Verne Ct
- 5526 Kensington Cir
- 6805 Aubrey Ct
- 5823 NW 90th St
- 5831 NW 90th St
- 5839 NW 90th St
- 5559 Kensington Cir
- 6640 Monticello Ct
- 6628 Monticello Ct
- 7129 Ridgedale Ct
- 5395 NW 72nd Place
- Lot 14 NW 54th Ct
- 7230 Hyperion Point Dr
- 7361 Hyperion Point Dr
