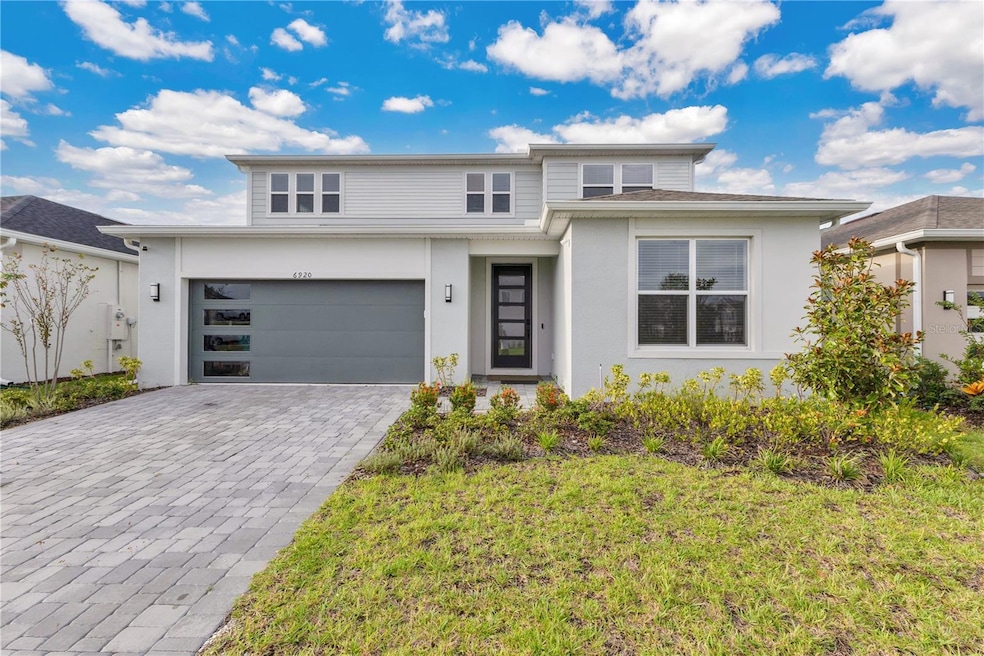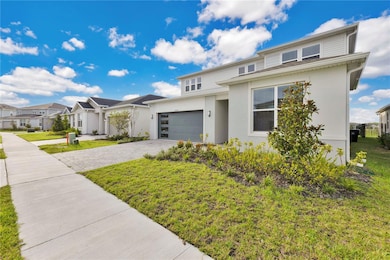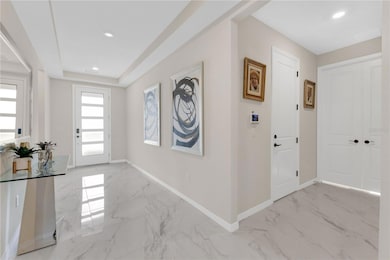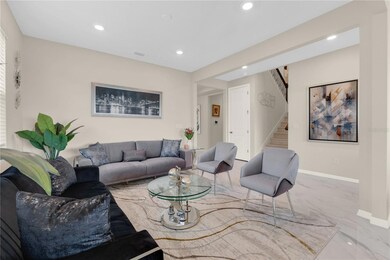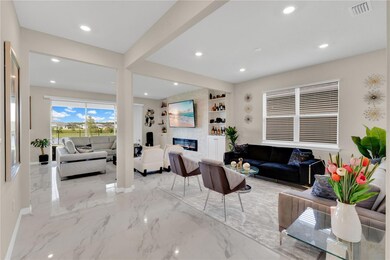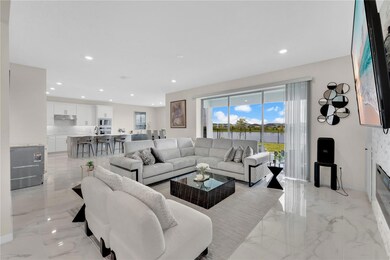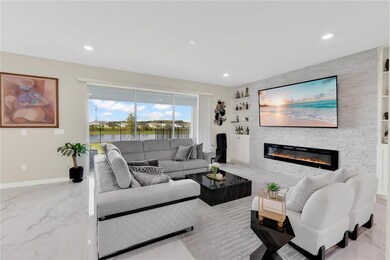6920 Rosy Sky Ave Orlando, FL 32829
Lee Vista NeighborhoodHighlights
- Lake View
- Fireplace
- Walk-In Closet
- Family Room Off Kitchen
- Eat-In Kitchen
- Laundry Room
About This Home
One or more photo(s) has been virtually staged. Contemporary residence located in the master-planned community of EverBe in Orlando. The first floor features open living areas with large-format porcelain tile and a modern kitchen equipped with KitchenAid appliances, a quartz island, and generous storage. The main living space includes a stone accent wall with an electric fireplace, along with two flexible office spaces on this level. On the second floor, all bedrooms include custom built-in closet organizers and new laminate flooring. The primary suite includes a glass-enclosed shower, dual vanities, and a walk-in closet, and an additional loft provides extra living space. The home is located on a lake-view lot with a large backyard, and the garage features an epoxy floor finish with interior parking for two vehicles plus driveway space. Washer and dryer are included. Residents of EverBe have access to resort-style amenities including a beach-entry pool, fitness center, sports courts, walking trails, playgrounds, and a waterfront town center, with convenient proximity to Lake Nona, Orlando International Airport, major highways, shopping, and dining.
Listing Agent
EXP REALTY LLC Brokerage Phone: 888-883-8509 License #3533895 Listed on: 11/05/2025

Home Details
Home Type
- Single Family
Est. Annual Taxes
- $3,348
Year Built
- Built in 2024
Parking
- 2 Car Garage
Home Design
- Bi-Level Home
Interior Spaces
- 3,777 Sq Ft Home
- Ceiling Fan
- Fireplace
- Family Room Off Kitchen
- Combination Dining and Living Room
- Lake Views
Kitchen
- Eat-In Kitchen
- Built-In Oven
- Cooktop
- Microwave
- Dishwasher
- Disposal
Bedrooms and Bathrooms
- 5 Bedrooms
- Primary Bedroom Upstairs
- Walk-In Closet
Laundry
- Laundry Room
- Dryer
- Washer
Schools
- Vista Lakes Elementary School
- Odyssey Middle School
- Colonial High School
Additional Features
- 6,251 Sq Ft Lot
- Central Heating and Cooling System
Listing and Financial Details
- Residential Lease
- Security Deposit $6,800
- Property Available on 11/4/25
- Tenant pays for re-key fee
- 12-Month Minimum Lease Term
- Application Fee: 0
- Assessor Parcel Number 20-23-31-1929-05-000
Community Details
Overview
- Property has a Home Owners Association
- Everbe Ph 1C Subdivision
Pet Policy
- Pet Size Limit
- Very small pets allowed
Map
Source: Stellar MLS
MLS Number: S5137951
APN: 20-2331-1929-05-000
- 6948 Rosy Sky Ave
- 6903 Copperwood Ave
- 6097 Copperwood Ave
- 7033 Rosy Sky Ave
- 7021 Rosy Sky Ave
- 7274 Summer Ivy Alley
- 6911 Copperwood Ave
- 9622 Passaic Pkwy
- 9662 Passaic Pkwy
- 7069 Rosy Sky Ave
- 7102 Rosy Sky Ave
- 9983 Leafy Oak St
- 9944 Leafy Oak St
- 7316 Summer Ivy Alley
- 7125 Rosy Sky Ave
- 7378 Rosy Sky Ave
- 7027 Camden Oaks Alley
- 6971 Copperwood Ave
- 7364 Summer Ivy Alley
- 6798 Willow View Ave
- 7318 Ivy Tendril Ave
- 6931 Sunrise Crescent Alley
- 10876 Waterwood Alley
- 10165 Ridgebloom Ave
- 6173 Apollos Corner Way
- 10030 Moorshire Cir
- 6618 Willow View Ave
- 10201 Lee Vista Blvd
- 9599 Bacchus Trail
- 5432 Caramella Dr
- 5759 Crowntree Ln
- 9815 Tivoli Villa Dr
- 9180 Lake Avon Dr
- 9141 Lee Vista Blvd Unit 303
- 9858 Tivoli Villa Dr
- 9157 Lee Vista Blvd Unit 203
- 9165 Lee Vista Blvd Unit 108
- 9117 Lee Vista Blvd Unit 605
- 9093 Lee Vista Blvd Unit 901
- 9053 Lee Vista Blvd Unit 1404
