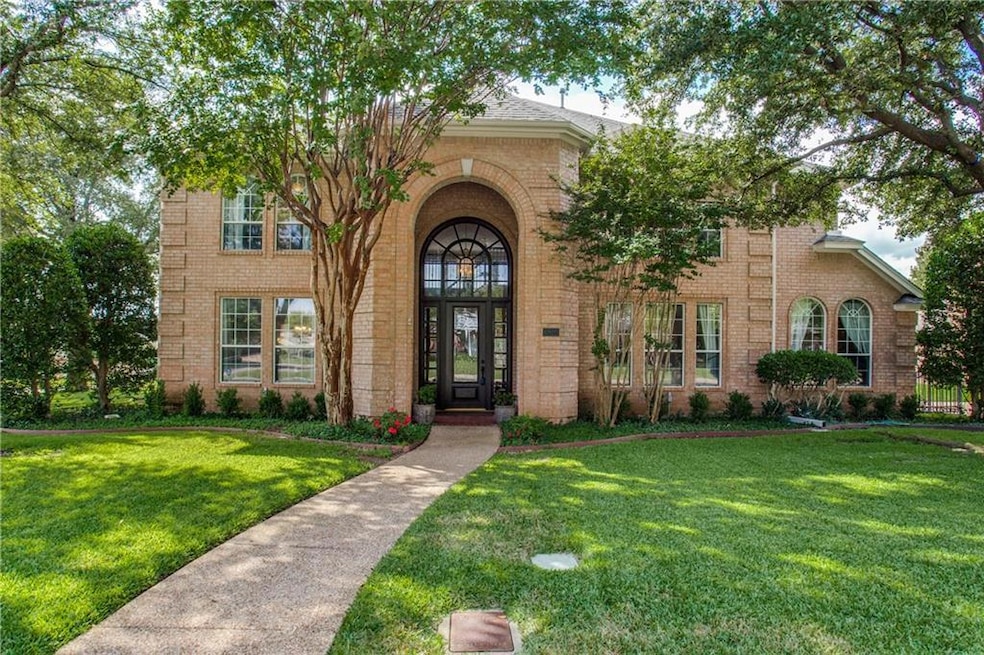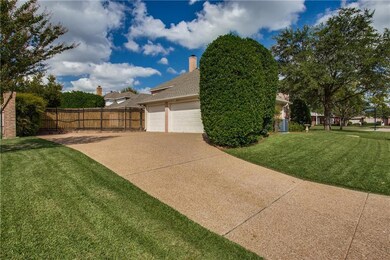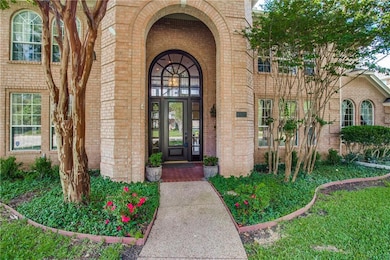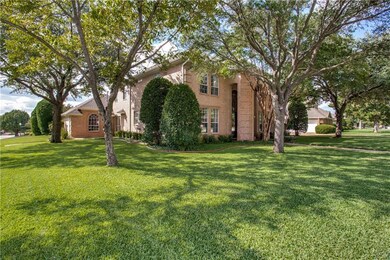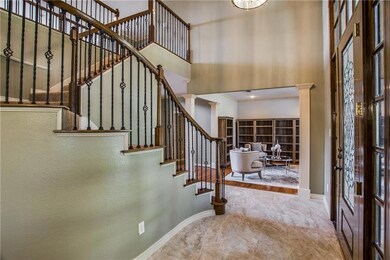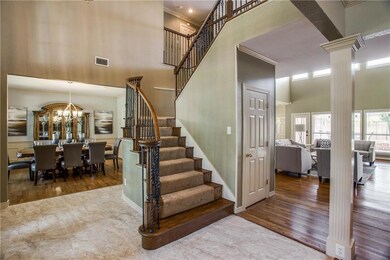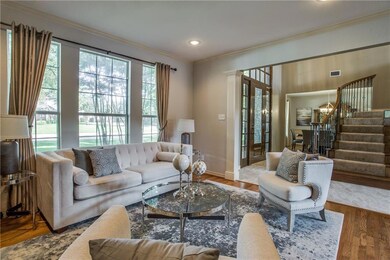
6920 Vista Ridge Dr E Fort Worth, TX 76132
Mira Vista NeighborhoodHighlights
- In Ground Pool
- Traditional Architecture
- Corner Lot
- Vaulted Ceiling
- Wood Flooring
- Covered patio or porch
About This Home
As of January 2022Pristine Home in quiet gated community, 5 Bedrooms, 4 Full Baths, 3 Car Garage with sparkling pool and hot tub. Spacious Floor Plan with soaring ceilings, crown molding and beautiful wood floors. Grand Kitchen with large island, bar stool area, double oven, granite counter tops and walk-in pantry. Attractive Living Room with lots of natural light and wonderful views of the sparkling pool. Substantial Master Bedroom with En suite Bathroom with Spa Tub, Walk-in shower and 2 Vanities. Every Bedroom has a walk in Closet. Game room upstairs with French doors.
Last Agent to Sell the Property
Coldwell Banker Realty License #0504018 Listed on: 10/05/2018

Home Details
Home Type
- Single Family
Est. Annual Taxes
- $12,878
Year Built
- Built in 1995
Lot Details
- 0.26 Acre Lot
- Dog Run
- Wrought Iron Fence
- Landscaped
- Corner Lot
- Few Trees
HOA Fees
- $38 Monthly HOA Fees
Parking
- 3 Car Attached Garage
- Workshop in Garage
- Side Facing Garage
- Garage Door Opener
Home Design
- Traditional Architecture
- Brick Exterior Construction
- Combination Foundation
- Composition Roof
Interior Spaces
- 4,014 Sq Ft Home
- 2-Story Property
- Sound System
- Vaulted Ceiling
- Ceiling Fan
- Wood Burning Fireplace
- Gas Log Fireplace
- ENERGY STAR Qualified Windows
- Plantation Shutters
Kitchen
- Double Oven
- Electric Cooktop
- Microwave
- Plumbed For Ice Maker
- Dishwasher
- Disposal
Flooring
- Wood
- Carpet
- Ceramic Tile
Bedrooms and Bathrooms
- 5 Bedrooms
- 4 Full Bathrooms
Laundry
- Full Size Washer or Dryer
- Washer Hookup
Eco-Friendly Details
- Energy-Efficient Appliances
- Energy-Efficient Thermostat
Pool
- In Ground Pool
- Gunite Pool
Schools
- Oakmont Elementary School
- Crowley Middle School
- Northcrowl High School
Utilities
- Central Heating and Cooling System
- Heating System Uses Natural Gas
- Gas Water Heater
- High Speed Internet
Additional Features
- Accessible Doors
- Covered patio or porch
Community Details
- Association fees include maintenance structure, management fees
- Vista Ridge Add Subdivision
- Mandatory home owners association
Listing and Financial Details
- Legal Lot and Block 1 / 2
- Assessor Parcel Number 06682723
- $14,939 per year unexempt tax
Ownership History
Purchase Details
Home Financials for this Owner
Home Financials are based on the most recent Mortgage that was taken out on this home.Purchase Details
Home Financials for this Owner
Home Financials are based on the most recent Mortgage that was taken out on this home.Purchase Details
Home Financials for this Owner
Home Financials are based on the most recent Mortgage that was taken out on this home.Purchase Details
Purchase Details
Similar Homes in Fort Worth, TX
Home Values in the Area
Average Home Value in this Area
Purchase History
| Date | Type | Sale Price | Title Company |
|---|---|---|---|
| Deed | $689,472 | Providence Title Company | |
| Deed | -- | Providence Title Company | |
| Vendors Lien | -- | Fidelity National | |
| Vendors Lien | -- | Fidelity National | |
| Special Warranty Deed | -- | None Available | |
| Warranty Deed | -- | American Title Company |
Mortgage History
| Date | Status | Loan Amount | Loan Type |
|---|---|---|---|
| Open | $518,400 | New Conventional | |
| Closed | $518,400 | New Conventional | |
| Previous Owner | $449,627 | New Conventional | |
| Previous Owner | $450,080 | New Conventional | |
| Previous Owner | $424,100 | New Conventional | |
| Previous Owner | $100,000 | Credit Line Revolving |
Property History
| Date | Event | Price | Change | Sq Ft Price |
|---|---|---|---|---|
| 01/14/2022 01/14/22 | Sold | -- | -- | -- |
| 12/14/2021 12/14/21 | Pending | -- | -- | -- |
| 12/02/2021 12/02/21 | Price Changed | $664,900 | -1.5% | $166 / Sq Ft |
| 11/11/2021 11/11/21 | Price Changed | $675,000 | -3.4% | $168 / Sq Ft |
| 10/27/2021 10/27/21 | Price Changed | $699,000 | -3.6% | $174 / Sq Ft |
| 09/29/2021 09/29/21 | For Sale | $724,900 | +45.3% | $181 / Sq Ft |
| 02/25/2019 02/25/19 | Sold | -- | -- | -- |
| 01/31/2019 01/31/19 | Pending | -- | -- | -- |
| 10/05/2018 10/05/18 | For Sale | $499,000 | -- | $124 / Sq Ft |
Tax History Compared to Growth
Tax History
| Year | Tax Paid | Tax Assessment Tax Assessment Total Assessment is a certain percentage of the fair market value that is determined by local assessors to be the total taxable value of land and additions on the property. | Land | Improvement |
|---|---|---|---|---|
| 2024 | $12,878 | $672,540 | $105,000 | $567,540 |
| 2023 | $17,118 | $696,451 | $105,000 | $591,451 |
| 2022 | $14,092 | $598,648 | $95,000 | $503,648 |
| 2021 | $13,477 | $464,000 | $95,000 | $369,000 |
| 2020 | $13,610 | $464,000 | $95,000 | $369,000 |
| 2019 | $14,240 | $464,000 | $95,000 | $369,000 |
| 2018 | $12,886 | $484,660 | $95,000 | $389,660 |
| 2017 | $15,074 | $481,449 | $95,000 | $386,449 |
| 2016 | $14,872 | $475,000 | $86,415 | $388,585 |
| 2015 | $12,666 | $400,000 | $55,000 | $345,000 |
| 2014 | $12,666 | $400,000 | $55,000 | $345,000 |
Agents Affiliated with this Home
-
Pamela Bergren
P
Seller's Agent in 2022
Pamela Bergren
Roots Real Estate Co.
(304) 320-3693
1 in this area
5 Total Sales
-
Dale Erwin

Seller Co-Listing Agent in 2022
Dale Erwin
Dale Erwin & Associates
(817) 966-3999
1 in this area
36 Total Sales
-
Christa Holbert

Buyer's Agent in 2022
Christa Holbert
League Real Estate
(214) 734-0285
1 in this area
75 Total Sales
-
Tommy Dyer

Seller's Agent in 2019
Tommy Dyer
Coldwell Banker Realty
(817) 235-6094
2 in this area
146 Total Sales
-
Amy Allen

Buyer's Agent in 2019
Amy Allen
List26, Realtors
(817) 507-9808
152 Total Sales
Map
Source: North Texas Real Estate Information Systems (NTREIS)
MLS Number: 13945059
APN: 06682723
- 7904 Vista Ridge Dr S
- 7905 Vista Ridge Dr S
- 6420 Briercliff Ct
- 6925 Tameron Trail
- 6537 S Dover Terrace
- 7117 Quail Ridge Rd
- 7129 Aspen Wood Trail
- 6800 Oak Hill Dr
- 6633 York St
- 6705 Medinah Dr
- 6612 Medinah Dr
- 6809 Lahontan Dr
- 7400 Whisterwheel Way
- 6256 Whitebrush Place
- 7401 Winterbloom Way
- 7433 Whisterwheel Way
- 6300 Whitebrush Place
- 6233 Whitebrush Place
- 6233 Whitebrush Place
- 6233 Whitebrush Place
