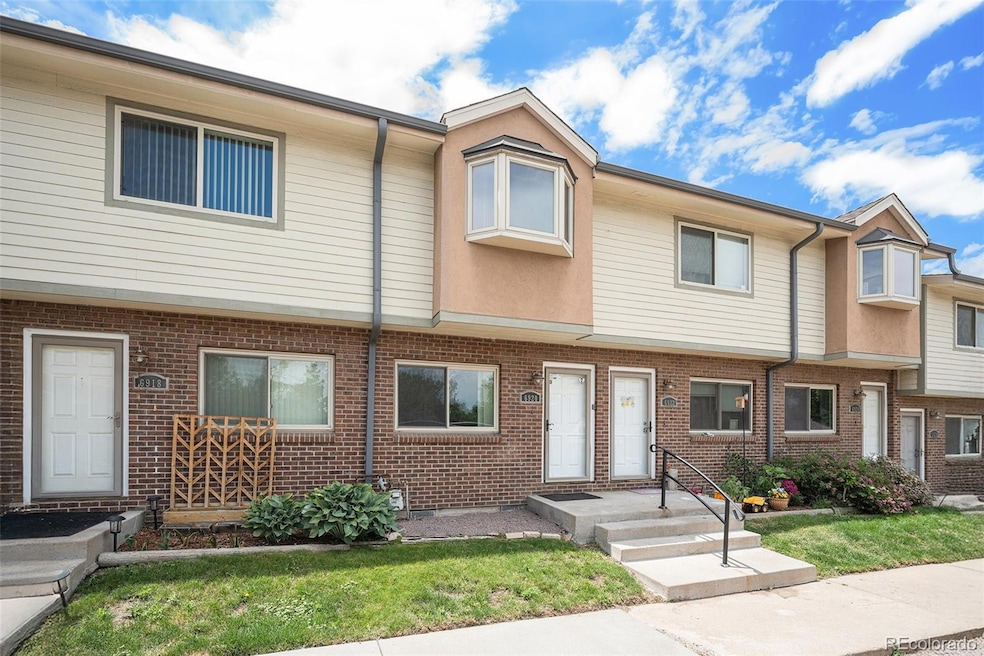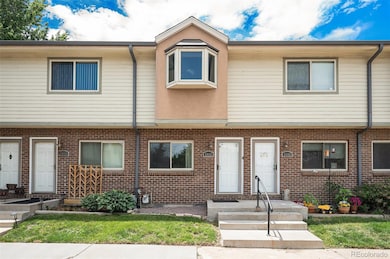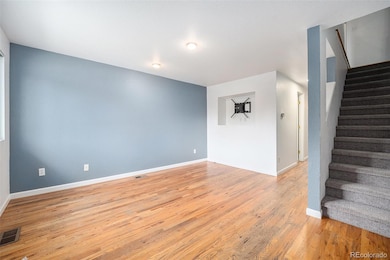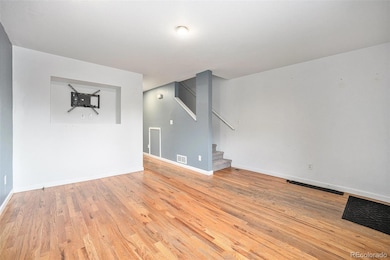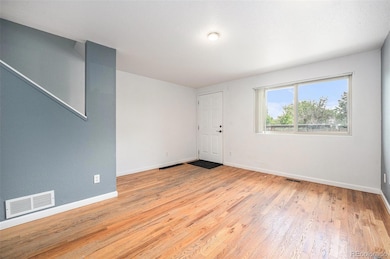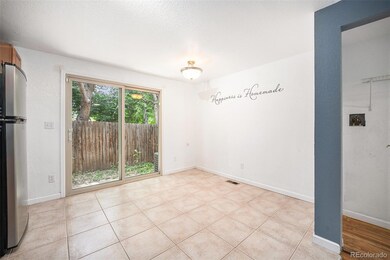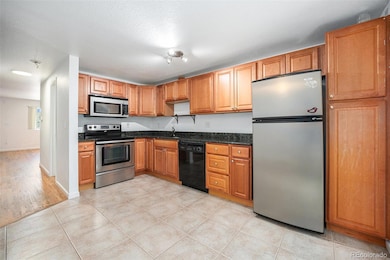6920 W 48th Ave Unit 6920 Wheat Ridge, CO 80033
Barths NeighborhoodEstimated payment $2,150/month
Highlights
- Open Floorplan
- Wood Flooring
- Private Yard
- Midcentury Modern Architecture
- Granite Countertops
- Front Porch
About This Home
Ask about rate incentives! Welcome to your beautifully updated 2-bedroom, 1.5-bathroom townhouse located in the serene Somerset Townhomes community. The area around this community is rapidly growing and evolving, with easy access to Olde Town Arvada, Tennyson Street and a quick jump to the foothills and mountains via I-70. The main floor features a bright and airy living room, convenient powder room and laundry closet in the hall leading to the kitchen and patio at the back of the home, where you can enjoy the outdoors in a peaceful setting The eat-in kitchen is ideal for cooking and entertaining, featuring granite countertops, stainless steel appliances and pantry. Upstairs, you'll find two spacious bedrooms, including a slightly larger primary with a large closet, and a thoughtfully updated full bathroom. The property includes one designated carport space and additional parking in front of each unit in a first-come, first-serve arrangement. With only 19 units in the complex, the HOA has kept costs low and done a wonderful job maintaining the buildings and property for many years. The HOA dues cover essential services such as water, trash, sewer, snow removal, and exterior maintenance, allowing for a low-maintenance and affordable lifestyle. Don't miss out on this gem in a prime location—schedule a viewing today!
Listing Agent
MODUS Real Estate Brokerage Email: chris@denverevolution.com,303-815-6243 License #100071313 Listed on: 06/30/2025

Townhouse Details
Home Type
- Townhome
Est. Annual Taxes
- $1,856
Year Built
- Built in 1983 | Remodeled
Lot Details
- 784 Sq Ft Lot
- Two or More Common Walls
- East Facing Home
- Property is Fully Fenced
- Private Yard
HOA Fees
- $278 Monthly HOA Fees
Home Design
- Midcentury Modern Architecture
- Brick Exterior Construction
- Frame Construction
- Composition Roof
Interior Spaces
- 948 Sq Ft Home
- 2-Story Property
- Open Floorplan
- Ceiling Fan
- Double Pane Windows
- Bay Window
- Living Room
- Dining Room
- Crawl Space
- Laundry Room
Kitchen
- Eat-In Kitchen
- Oven
- Range
- Microwave
- Dishwasher
- Granite Countertops
Flooring
- Wood
- Carpet
- Tile
Bedrooms and Bathrooms
- 2 Bedrooms
Home Security
Parking
- 3 Parking Spaces
- 1 Carport Space
- Driveway
- Guest Parking
Eco-Friendly Details
- Smoke Free Home
Outdoor Features
- Patio
- Front Porch
Schools
- Stevens Elementary School
- Everitt Middle School
- Wheat Ridge High School
Utilities
- Forced Air Heating and Cooling System
- Heating System Uses Natural Gas
- 220 Volts
- Natural Gas Connected
- High Speed Internet
- Phone Available
- Cable TV Available
Listing and Financial Details
- Property held in a trust
- Assessor Parcel Number 501744
Community Details
Overview
- Association fees include reserves, insurance, ground maintenance, maintenance structure, sewer, snow removal, trash, water
- 19 Units
- Somerset Homes Townhomes Association, Phone Number (720) 990-9143
- Somerset Homes Townhomes Community
- Somerset Homes Townhomes Subdivision
- Community Parking
Pet Policy
- Dogs and Cats Allowed
Security
- Carbon Monoxide Detectors
- Fire and Smoke Detector
Map
Home Values in the Area
Average Home Value in this Area
Tax History
| Year | Tax Paid | Tax Assessment Tax Assessment Total Assessment is a certain percentage of the fair market value that is determined by local assessors to be the total taxable value of land and additions on the property. | Land | Improvement |
|---|---|---|---|---|
| 2024 | $1,851 | $21,166 | $7,236 | $13,930 |
| 2023 | $1,851 | $21,166 | $7,236 | $13,930 |
| 2022 | $1,590 | $17,860 | $5,004 | $12,856 |
| 2021 | $1,612 | $18,374 | $5,148 | $13,226 |
| 2020 | $1,471 | $16,851 | $4,290 | $12,561 |
| 2019 | $1,451 | $16,851 | $4,290 | $12,561 |
| 2018 | $1,395 | $15,657 | $3,600 | $12,057 |
| 2017 | $1,260 | $15,657 | $3,600 | $12,057 |
| 2016 | $921 | $0 | $0 | $0 |
Property History
| Date | Event | Price | List to Sale | Price per Sq Ft |
|---|---|---|---|---|
| 09/19/2025 09/19/25 | Price Changed | $325,000 | -5.8% | $343 / Sq Ft |
| 08/07/2025 08/07/25 | Price Changed | $345,000 | -2.8% | $364 / Sq Ft |
| 06/30/2025 06/30/25 | For Sale | $355,000 | -- | $374 / Sq Ft |
Purchase History
| Date | Type | Sale Price | Title Company |
|---|---|---|---|
| Warranty Deed | -- | None Listed On Document | |
| Quit Claim Deed | $42,000 | None Available |
Source: REcolorado®
MLS Number: 9831204
APN: 39-231-01-058
- 6920 W 47th Place
- 4730 Pierce St
- 4730 Otis St
- 7221 W 48th Ave
- 4635 Teller St
- 4541 Reed St
- 4420 Teller St
- 6280 W 46th Ave
- 4711 Wadsworth Blvd
- 7010 W 44th Ave
- 6105 W 49th Place
- 7770 W 47th Ave
- 6801 W 52nd Ave
- 4835 Harlan St Unit 14-17
- 4963 Harlan St
- 4365 Kendall St
- 4215 Teller St
- 4125 Pierce St
- 4095 Quay St
- 6247 W 53rd Ave
- 4603 Otis St
- 4603 Otis St
- 4750 Ingalls St
- 4585 Yukon Ct
- 6933 W 52nd Place
- 5322 Reed St Unit Cozy 1 bedroom apartment
- 4217 Yarrow St
- 7791-7797 W 52nd Ave
- 5670 W 51st Ave
- 5670 W 52nd Ave
- 7333 W 38th Ave
- 5310 Allison St
- 7178 W 38th Ave Unit ID1285781P
- 8059 W 52nd Dr
- 5352 Allison St
- 6761 W 37th Place
- 8150-8152 Ames Way Unit 8150 up
- 7937 W 54th Ave
- 5461 Water Tower Promenade Unit A
- 5189 Carr St
