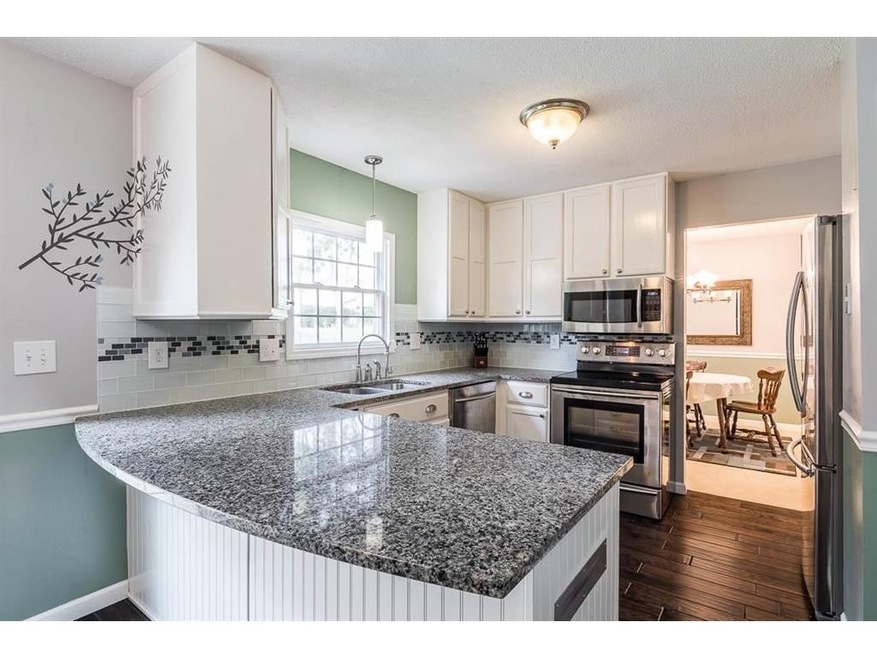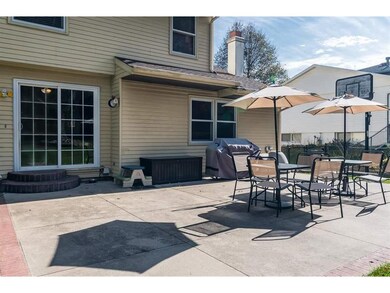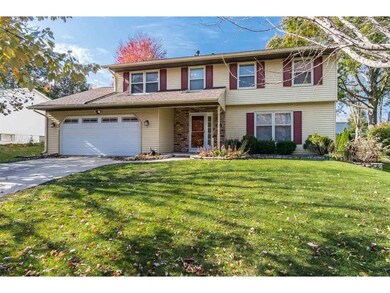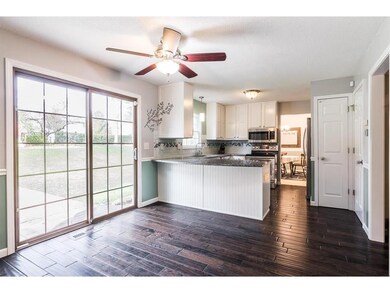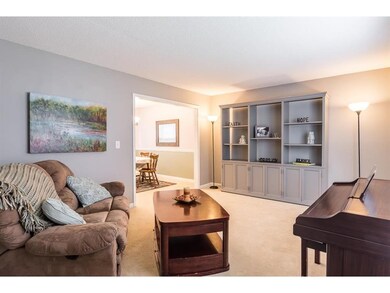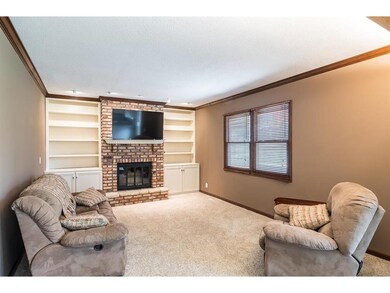
6921 Chelsea Dr NE Cedar Rapids, IA 52402
Estimated Value: $296,520 - $317,000
Highlights
- Recreation Room
- Great Room
- 2 Car Attached Garage
- Oak Ridge School Rated A-
- Formal Dining Room
- Forced Air Cooling System
About This Home
As of March 2018People Who Like People should move into this friendly neighborhood. Charm and sunshine await you in this 4 bedroom 3 bath contemporary. Dinner at 8! Formal dining room with space for 12. Plus a 2nd kitchen dining area overlooks the landscaped back yard and patio courtyard. Recipe for success: Efficient style plus inviting warmth in this large kitchen with granite countertops and tile/glass backsplash including stainless steel appliances. You will also find a quiet, inviting LL family room and ample storage. AHS Warranty Provided.
Last Agent to Sell the Property
Jim Cannon
RUHL & RUHL REALTORS Listed on: 11/08/2017

Home Details
Home Type
- Single Family
Est. Annual Taxes
- $4,363
Year Built
- 1978
Lot Details
- 0.28 Acre Lot
- Lot Dimensions are 80 x 150
- Fenced
- Irrigation
Home Design
- Brick Exterior Construction
- Poured Concrete
- Frame Construction
- Aluminum Siding
Interior Spaces
- 2-Story Property
- Wood Burning Fireplace
- Great Room
- Family Room
- Living Room
- Formal Dining Room
- Recreation Room
- Basement Fills Entire Space Under The House
- Home Security System
Kitchen
- Breakfast Bar
- Range
- Microwave
- Dishwasher
- Disposal
Bedrooms and Bathrooms
- 4 Bedrooms
- Primary bedroom located on second floor
Laundry
- Dryer
- Washer
Parking
- 2 Car Attached Garage
- Garage Door Opener
Outdoor Features
- Patio
Utilities
- Forced Air Cooling System
- Heating System Uses Gas
- Gas Water Heater
- Cable TV Available
Community Details
- Built by Skogman
Ownership History
Purchase Details
Home Financials for this Owner
Home Financials are based on the most recent Mortgage that was taken out on this home.Purchase Details
Home Financials for this Owner
Home Financials are based on the most recent Mortgage that was taken out on this home.Purchase Details
Home Financials for this Owner
Home Financials are based on the most recent Mortgage that was taken out on this home.Purchase Details
Home Financials for this Owner
Home Financials are based on the most recent Mortgage that was taken out on this home.Similar Homes in Cedar Rapids, IA
Home Values in the Area
Average Home Value in this Area
Purchase History
| Date | Buyer | Sale Price | Title Company |
|---|---|---|---|
| Schladetzky Zachary J | $222,500 | None Available | |
| Peck Mariah J | $212,000 | None Available | |
| Hogan Thomas A | $209,000 | None Available | |
| Carlson Christopher W | $173,500 | None Available |
Mortgage History
| Date | Status | Borrower | Loan Amount |
|---|---|---|---|
| Open | Schladetzky Zachary J | $206,925 | |
| Previous Owner | Peck Mariah J | $190,800 | |
| Previous Owner | Hogan Thomas A | $187,920 | |
| Previous Owner | Carlson Christopher W | $176,400 | |
| Previous Owner | Carlson Christopher W | $20,000 | |
| Previous Owner | Carlson Christopher W | $165,300 |
Property History
| Date | Event | Price | Change | Sq Ft Price |
|---|---|---|---|---|
| 03/08/2018 03/08/18 | Sold | $212,000 | -0.9% | $89 / Sq Ft |
| 01/05/2018 01/05/18 | Pending | -- | -- | -- |
| 11/08/2017 11/08/17 | For Sale | $214,000 | +2.5% | $90 / Sq Ft |
| 07/31/2014 07/31/14 | Sold | $208,800 | +0.9% | $88 / Sq Ft |
| 06/22/2014 06/22/14 | Pending | -- | -- | -- |
| 06/08/2014 06/08/14 | For Sale | $207,000 | -- | $87 / Sq Ft |
Tax History Compared to Growth
Tax History
| Year | Tax Paid | Tax Assessment Tax Assessment Total Assessment is a certain percentage of the fair market value that is determined by local assessors to be the total taxable value of land and additions on the property. | Land | Improvement |
|---|---|---|---|---|
| 2023 | $5,004 | $266,900 | $53,000 | $213,900 |
| 2022 | $4,706 | $227,800 | $44,900 | $182,900 |
| 2021 | $4,592 | $221,500 | $44,900 | $176,600 |
| 2020 | $4,592 | $204,200 | $38,800 | $165,400 |
| 2019 | $4,226 | $190,400 | $38,800 | $151,600 |
| 2018 | $4,040 | $190,400 | $38,800 | $151,600 |
| 2017 | $3,997 | $183,100 | $38,800 | $144,300 |
| 2016 | $3,997 | $178,700 | $38,800 | $139,900 |
| 2015 | $3,841 | $171,505 | $38,760 | $132,745 |
| 2014 | $3,646 | $163,959 | $24,480 | $139,479 |
| 2013 | $3,356 | $163,959 | $24,480 | $139,479 |
Agents Affiliated with this Home
-

Seller's Agent in 2018
Jim Cannon
Ruhl & Ruhl
(319) 321-9777
-
Bob Kalous
B
Buyer's Agent in 2018
Bob Kalous
SKOGMAN REALTY
(319) 521-8000
83 Total Sales
-
Nick Conrey

Seller's Agent in 2014
Nick Conrey
SKOGMAN REALTY
(319) 826-4458
22 Total Sales
Map
Source: Cedar Rapids Area Association of REALTORS®
MLS Number: 1709786
APN: 11352-28013-00000
- 7006 Candlewick Dr NE
- 334 Boyson Rd NE
- 361 Essex Dr NE
- 371 Carnaby Dr NE
- 640 Colton Cir NE Unit 7
- 6612 Kent Dr NE
- 2733 Brookfield Dr
- 320 Hampden Dr NE
- 327 Hampden Dr NE
- 6927 Brentwood Dr NE
- 1304 Hawks Ridge Ln
- 220 Windsor Dr NE
- 618 Huntington Ridge Rd NE
- 1444 Lindenbrook Ln
- 6615 Brentwood Dr NE
- 934 White Ivy Place NE
- 7819 Winston Dr NE
- 3010 Newcastle Rd
- 942 71st St NE
- 815 Deer Run Dr NE
- 6921 Chelsea Dr NE
- 6925 Chelsea Dr NE
- 6917 Chelsea Dr NE
- 6922 Candlewick Dr NE
- 6918 Candlewick Dr NE
- 6929 Chelsea Dr NE
- 6926 Candlewick Dr NE
- 6924 Chelsea Dr NE
- 6928 Candlewick Dr NE
- 6920 Chelsea Dr NE
- 6913 Chelsea Dr NE
- 6933 Chelsea Dr NE
- 6928 Chelsea Dr NE
- 6916 Chelsea Dr NE
- 405 Wilton Dr NE
- 7004 Candlewick Dr NE
- 6912 Chelsea Dr NE
- 407 Wilton Dr NE
- 7003 Chelsea Dr NE
- 6909 Chelsea Dr NE
