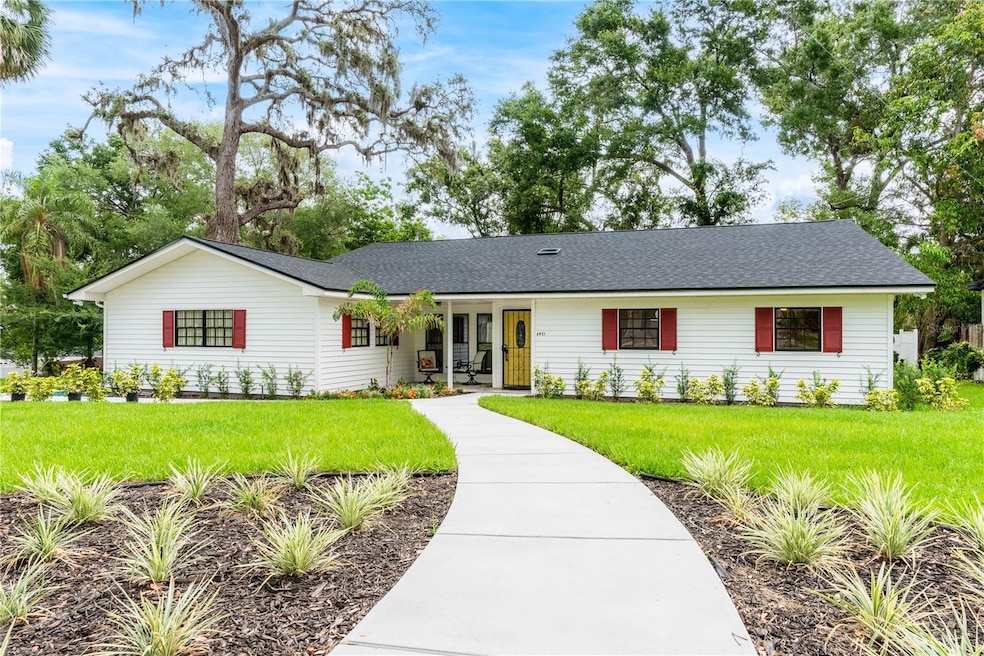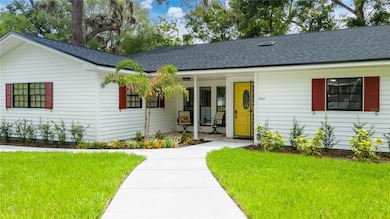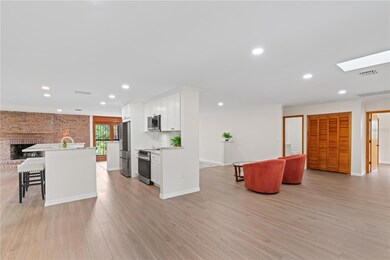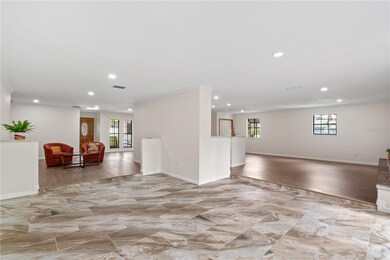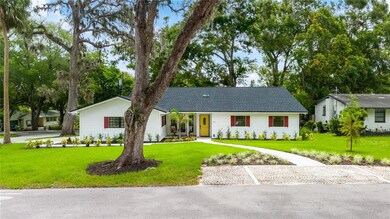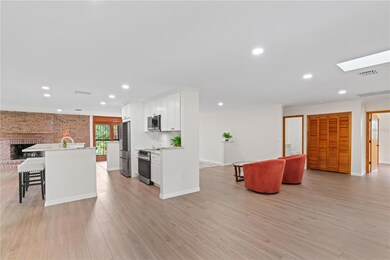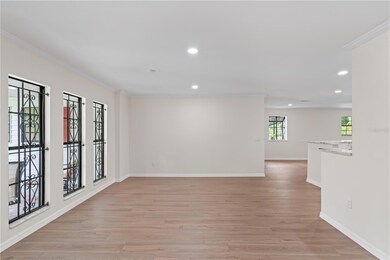
6921 N 16th St Tampa, FL 33610
Seminole Heights NeighborhoodEstimated payment $4,219/month
Highlights
- Oak Trees
- View of Trees or Woods
- Family Room with Fireplace
- Hillsborough High School Rated A-
- Contemporary Architecture
- Walk-In Tub
About This Home
Welcome to 6921 North 16th Street – a beautifully renovated 3-bedroom, 2-bathroom home with approximately 2,256 sq ft of living space in the heart of Tampa’s vibrant Seminole Heights neighborhood. Step inside to an open-concept layout awash in natural light, highlighted by new luxury hybrid laminate-vinyl flooring and upgraded porcelain tile. The interior boasts fresh designer paint, upgraded lighting fixtures, and new skylights, creating a bright and contemporary atmosphere perfect for everyday comfort and entertaining. Enjoy a fully updated kitchen featuring brand new solid-wood cabinets, sleek quartz countertops, and premium brushed nickel appliances. This modern kitchen not only looks stunning but also offers smart functionality – including new touchscreen appliances that blend style with technology for the ultimate cooking and entertaining experience. Both bathrooms have been beautifully remodeled with contemporary tilework, new vanities, and high-end fixtures, creating spa-like spaces for relaxation. The exterior of the home is just as impressive. The house received a freshly painted exterior, and the new landscaping continues around back, giving you a serene outdoor oasis. A fully fenced backyard provides privacy and is perfect for pets or family gatherings. The outdoor living space has been expanded with a newly enlarged screened-in patio, ideal for enjoying Florida’s weather or hosting weekend get-togethers. For added convenience, a new cement walkway in front and additional parking pads have been added, making guest parking and everyday coming-and-going a breeze. Don't miss the opportunity to own this beautifully renovated home in one of Tampa’s most exciting and historic neighborhoods. Schedule your showing today and experience the Seminole Heights lifestyle for yourself!
Last Listed By
KELLER WILLIAMS SOUTH TAMPA Brokerage Phone: 813-875-3700 License #3624169 Listed on: 06/12/2025

Open House Schedule
-
Saturday, June 14, 202512:00 to 2:00 pm6/14/2025 12:00:00 PM +00:006/14/2025 2:00:00 PM +00:00Drinks and snack will be served! Get to know the neighborhood and enjoy a home tour. Please do not park on grass! ThanksAdd to Calendar
Home Details
Home Type
- Single Family
Est. Annual Taxes
- $1,849
Year Built
- Built in 1986
Lot Details
- 9,350 Sq Ft Lot
- Lot Dimensions are 81.3x115
- West Facing Home
- Vinyl Fence
- Mature Landscaping
- Corner Lot
- Irrigation Equipment
- Oak Trees
- Garden
- Property is zoned SH-RS
Parking
- 2 Car Garage
- Rear-Facing Garage
- Driveway
- On-Street Parking
Property Views
- Woods
- Garden
Home Design
- Contemporary Architecture
- Slab Foundation
- Frame Construction
- Shingle Roof
- Vinyl Siding
Interior Spaces
- 2,256 Sq Ft Home
- 1-Story Property
- Crown Molding
- High Ceiling
- Ceiling Fan
- Wood Burning Fireplace
- Fireplace Features Masonry
- Shutters
- Family Room with Fireplace
- Living Room
- Bonus Room
Kitchen
- Eat-In Kitchen
- Built-In Oven
- Range
- Microwave
- Dishwasher
- Solid Wood Cabinet
- Disposal
Flooring
- Tile
- Luxury Vinyl Tile
Bedrooms and Bathrooms
- 3 Bedrooms
- Walk-In Closet
- Sunken Shower or Bathtub
- 2 Full Bathrooms
- Split Vanities
- Walk-In Tub
- Bathtub with Shower
- Multiple Shower Heads
- Window or Skylight in Bathroom
Laundry
- Laundry Room
- Washer and Electric Dryer Hookup
Home Security
- Security Lights
- Security Gate
- Fire and Smoke Detector
Outdoor Features
- Patio
- Exterior Lighting
- Private Mailbox
- Front Porch
Schools
- Frost Elementary School
- Sligh Middle School
- Hillsborough High School
Utilities
- Central Heating and Cooling System
- Vented Exhaust Fan
- Thermostat
- Cable TV Available
Community Details
- No Home Owners Association
- Riverbend Manor Subdivision
Listing and Financial Details
- Visit Down Payment Resource Website
- Legal Lot and Block 21 / K
- Assessor Parcel Number A-30-28-19-46R-K00000-00021.0
Map
Home Values in the Area
Average Home Value in this Area
Tax History
| Year | Tax Paid | Tax Assessment Tax Assessment Total Assessment is a certain percentage of the fair market value that is determined by local assessors to be the total taxable value of land and additions on the property. | Land | Improvement |
|---|---|---|---|---|
| 2024 | $1,849 | $125,050 | -- | -- |
| 2023 | $1,791 | $121,408 | $0 | $0 |
| 2022 | $1,733 | $117,872 | $0 | $0 |
| 2021 | $1,701 | $114,439 | $0 | $0 |
| 2020 | $1,670 | $112,859 | $0 | $0 |
| 2019 | $1,616 | $110,322 | $0 | $0 |
| 2018 | $1,583 | $108,265 | $0 | $0 |
| 2017 | $1,540 | $242,274 | $0 | $0 |
| 2016 | $1,483 | $103,857 | $0 | $0 |
| 2015 | $1,422 | $103,135 | $0 | $0 |
| 2014 | $1,338 | $102,316 | $0 | $0 |
| 2013 | -- | $100,804 | $0 | $0 |
Property History
| Date | Event | Price | Change | Sq Ft Price |
|---|---|---|---|---|
| 06/12/2025 06/12/25 | For Sale | $766,000 | -- | $340 / Sq Ft |
Purchase History
| Date | Type | Sale Price | Title Company |
|---|---|---|---|
| Warranty Deed | $440,000 | None Listed On Document | |
| Warranty Deed | $95,000 | -- |
Mortgage History
| Date | Status | Loan Amount | Loan Type |
|---|---|---|---|
| Previous Owner | $67,000 | New Conventional | |
| Previous Owner | $86,000 | New Conventional | |
| Previous Owner | $90,250 | New Conventional |
Similar Homes in Tampa, FL
Source: Stellar MLS
MLS Number: TB8396012
APN: A-30-28-19-46R-K00000-00021.0
- 7011 N 15th St
- 7013 N 15th St
- 6908 N 17th St
- 1702 E Sligh Ave
- 7101 N 18th St
- 1802 E Park Cir
- 1302 E Flora St
- 6911 N 19th St
- 6901 N 19th St
- 6802 N 15th St
- 1513 Escort Ave
- 1702 E Knollwood St
- 1212 E Crawford St
- 1221 E Hamilton Ave
- 1813 Hillside Dr
- 6709 N 13th St
- 1314 E Knollwood St
- 6907 N 12th St
- 6907 N 20th St
- 6704 N 13th St
