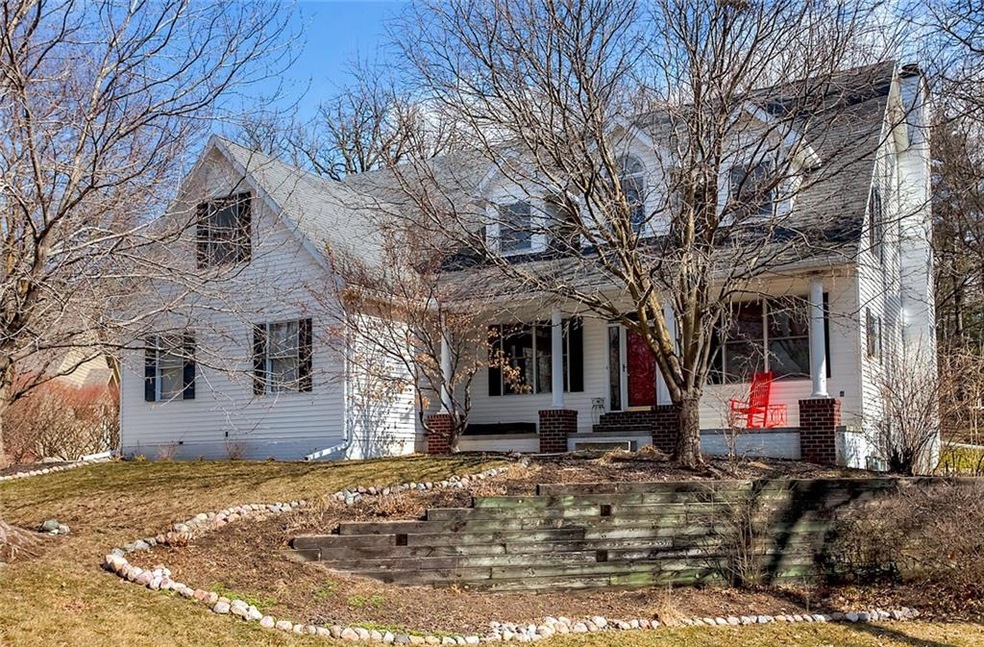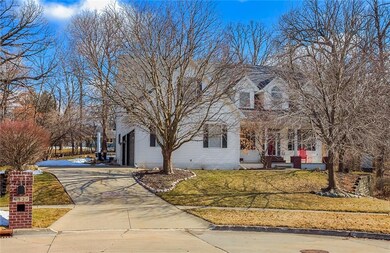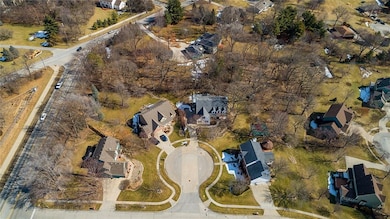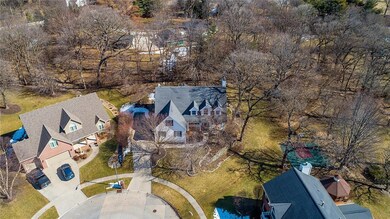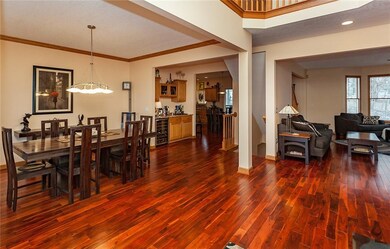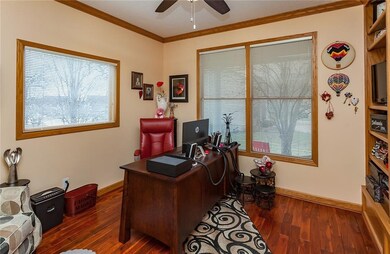
6921 Northglenn Way Johnston, IA 50131
North District NeighborhoodEstimated Value: $562,000 - $619,000
Highlights
- Deck
- Wood Flooring
- Sun or Florida Room
- Johnston Middle School Rated A-
- 2 Fireplaces
- 3-minute walk to Morningside Park
About This Home
As of May 2020This beautiful 2-story home welcomes you to Johnston. Situated on nearly a ½ acre lot, tucked into the trees on a cul de sac, your new home oozes curb appeal with farmhouse style. This home makes a grand impression the minute you walk in the door and checks all the boxes: beautiful hardwood floors, natural light, 4-season room and large mudroom just to start. This home delivers the space you want & need for entertaining family & friends. The upper level features a bonus loft area, 2 large bedrooms and a master suite that will impress. The huge master suite has an adjoining sitting area, large bath, and walk-in closet to die for. The lower level is finished & perfect for your family. Whether relaxing outdoors on your huge deck or in the 4-season room, you ll enjoy the abundant landscaping and trees surrounding you. Your next home should have an amazing location and this one does: direct access to the trail system & river recreation, minutes to Saylorville Lake and more!
Home Details
Home Type
- Single Family
Est. Annual Taxes
- $9,446
Year Built
- Built in 1996
Lot Details
- 0.44 Acre Lot
- Irrigation
- Property is zoned PUD
Home Design
- Asphalt Shingled Roof
- Vinyl Siding
Interior Spaces
- 3,411 Sq Ft Home
- 2-Story Property
- 2 Fireplaces
- Gas Fireplace
- Drapes & Rods
- Mud Room
- Family Room Downstairs
- Formal Dining Room
- Sun or Florida Room
- Finished Basement
- Natural lighting in basement
Kitchen
- Eat-In Kitchen
- Stove
- Microwave
- Dishwasher
Flooring
- Wood
- Carpet
- Tile
Bedrooms and Bathrooms
Laundry
- Laundry on main level
- Dryer
- Washer
Home Security
- Home Security System
- Fire and Smoke Detector
Parking
- 3 Car Attached Garage
- Driveway
Outdoor Features
- Deck
- Outdoor Storage
Utilities
- Forced Air Heating and Cooling System
- Cable TV Available
Community Details
- No Home Owners Association
Listing and Financial Details
- Assessor Parcel Number 24100859209000
Ownership History
Purchase Details
Home Financials for this Owner
Home Financials are based on the most recent Mortgage that was taken out on this home.Purchase Details
Home Financials for this Owner
Home Financials are based on the most recent Mortgage that was taken out on this home.Purchase Details
Home Financials for this Owner
Home Financials are based on the most recent Mortgage that was taken out on this home.Purchase Details
Home Financials for this Owner
Home Financials are based on the most recent Mortgage that was taken out on this home.Purchase Details
Similar Homes in the area
Home Values in the Area
Average Home Value in this Area
Purchase History
| Date | Buyer | Sale Price | Title Company |
|---|---|---|---|
| Cincotti Adam Evans | $425,000 | None Available | |
| Pohl James W | $370,000 | None Available | |
| Keene Michael | $374,500 | Itc | |
| Mcclellan Scott Colin T | -- | None Available | |
| Scott Colin T | $338,500 | None Available | |
| Hoffschneider Mila J | -- | -- |
Mortgage History
| Date | Status | Borrower | Loan Amount |
|---|---|---|---|
| Open | Cincotti Adam Evans | $424,779 | |
| Closed | Cincotti Adam Evans | $425,000 | |
| Closed | Ray Karla M | $123,850 | |
| Previous Owner | Pohl James W | $260,000 | |
| Previous Owner | Keene Michael | $222,000 | |
| Previous Owner | Keene Michael | $225,000 | |
| Previous Owner | Scott Colin T | $271,200 | |
| Previous Owner | Mcclellan Scott Colin T | $60,850 |
Property History
| Date | Event | Price | Change | Sq Ft Price |
|---|---|---|---|---|
| 05/29/2020 05/29/20 | Sold | $425,000 | -2.9% | $125 / Sq Ft |
| 05/29/2020 05/29/20 | Pending | -- | -- | -- |
| 02/27/2020 02/27/20 | For Sale | $437,500 | +18.2% | $128 / Sq Ft |
| 01/08/2016 01/08/16 | Sold | $370,000 | -11.9% | $108 / Sq Ft |
| 11/04/2015 11/04/15 | Pending | -- | -- | -- |
| 04/06/2015 04/06/15 | For Sale | $420,000 | -- | $123 / Sq Ft |
Tax History Compared to Growth
Tax History
| Year | Tax Paid | Tax Assessment Tax Assessment Total Assessment is a certain percentage of the fair market value that is determined by local assessors to be the total taxable value of land and additions on the property. | Land | Improvement |
|---|---|---|---|---|
| 2024 | -- | $517,700 | $89,800 | $427,900 |
| 2023 | $9,176 | $517,700 | $89,800 | $427,900 |
| 2022 | $0 | $423,300 | $75,900 | $347,400 |
| 2021 | $0 | $423,300 | $75,900 | $347,400 |
| 2020 | $9,176 | $425,900 | $76,400 | $349,500 |
| 2019 | $9,244 | $425,900 | $76,400 | $349,500 |
| 2018 | $9,004 | $398,100 | $67,800 | $330,300 |
| 2017 | $8,908 | $398,100 | $67,800 | $330,300 |
| 2016 | $8,718 | $386,300 | $61,500 | $324,800 |
| 2015 | $8,718 | $386,300 | $61,500 | $324,800 |
| 2014 | $8,836 | $386,300 | $60,200 | $326,100 |
Agents Affiliated with this Home
-
Kristin Coffelt

Seller's Agent in 2020
Kristin Coffelt
Boutique Real Estate
(515) 314-4777
6 in this area
163 Total Sales
-
Ed Pagliai

Buyer's Agent in 2020
Ed Pagliai
EXP Realty, LLC
(515) 344-6305
57 Total Sales
-
Thomas Malicoat
T
Seller's Agent in 2016
Thomas Malicoat
Iowa Realty Mills Crossing
(515) 453-5970
48 Total Sales
-
Chris Ranallo
C
Buyer's Agent in 2016
Chris Ranallo
RE/MAX
(515) 612-8432
58 Total Sales
Map
Source: Des Moines Area Association of REALTORS®
MLS Number: 599881
APN: 241-00859209000
- 6917 Capitol View Ct
- 6909 Capitol View Ct
- 5633 Rittgers Ct
- 7080 Forest Dr
- 6806 NW 54th Ct
- 6799 NW 57th St
- 6750 NW 53rd St
- 6788 NW 57th St
- 6818 Jules Verne Ct
- 7087 Hillcrest Ct
- 5559 Kensington Cir
- 5823 NW 90th St
- 5831 NW 90th St
- 5839 NW 90th St
- 6640 Monticello Ct
- 6805 Aubrey Ct
- 6814 Aubrey Ct
- 5450 NW 66th Ave
- 7230 Hyperion Point Dr
- 6585 NW 56th St
- 6921 Northglenn Way
- 6917 Northglenn Way
- 6925 Northglenn Way
- 5505 Garrison Ct
- 6929 Northglenn Way
- 5509 Garrison Ct
- 6980 NW Beaver Dr
- 6920 Northglenn Way
- 6924 Northglenn Way
- 6916 Northglenn Way
- 5501 Garrison Ct
- 6932 Northglenn Way
- 6970 NW Beaver Dr
- 6912 Northglenn Way
- 5512 Garrison Ct
- 5500 Garrison Ct
- 6913 Capitol View Ct
- 5508 Garrison Ct
- 6881 NW 54th Ct
- 7030 NW Beaver Dr
