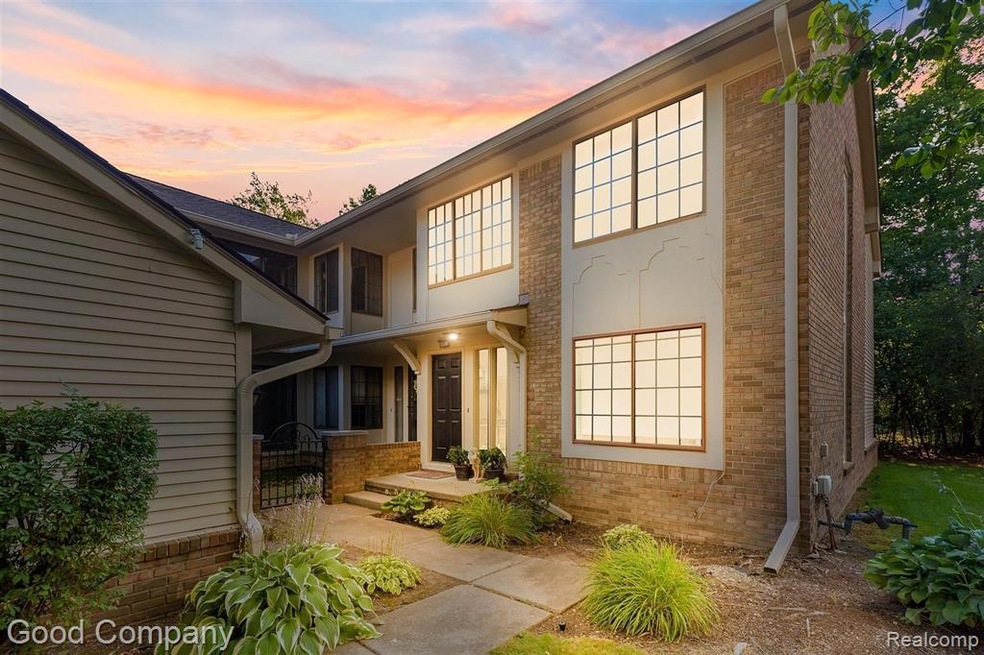
$329,900
- 2 Beds
- 2.5 Baths
- 1,999 Sq Ft
- 6579 Noble Rd
- West Bloomfield, MI
A beautiful and large condo located in a gated community in West Bloomfield, with a beautiful walking trail and surrounded by nature. Two bedrooms with walk in closets and full bathrooms. Freshly painted deck in 2024, windows were done in 2016, with an assessment on the roof and redone around 2020. This large condo is perfect and while in a large city and community, you get the sense of privacy
Anthony Djon Anthony Djon Luxury Real Estate
