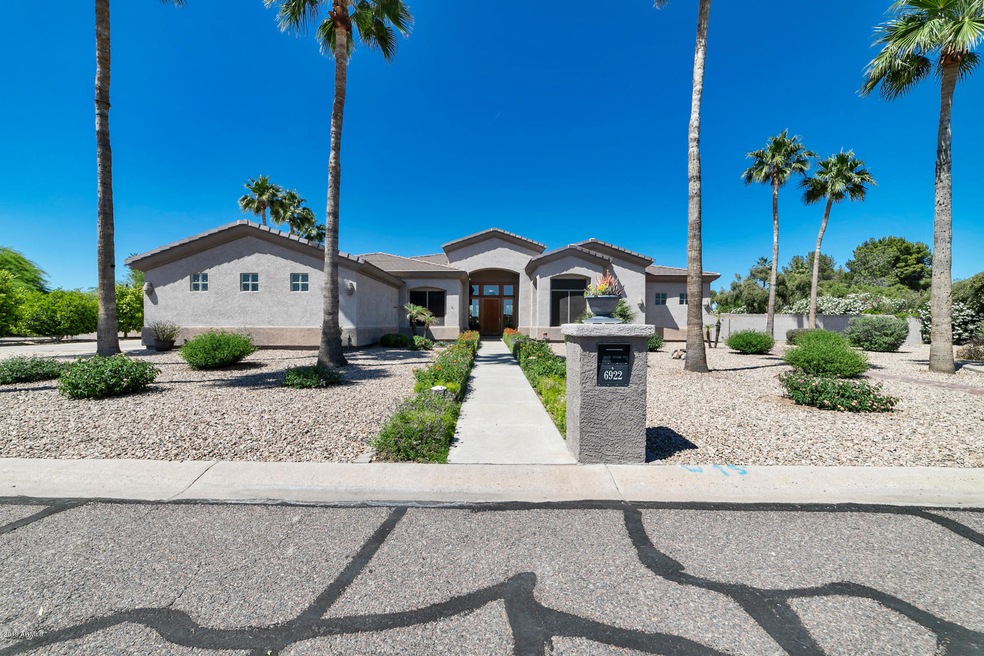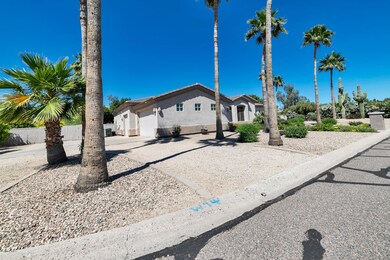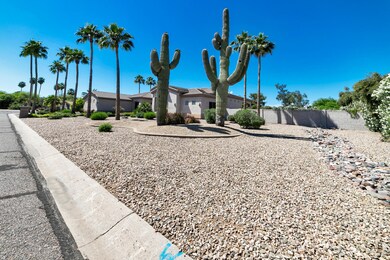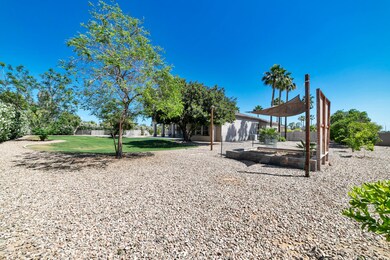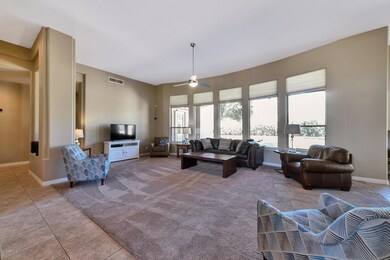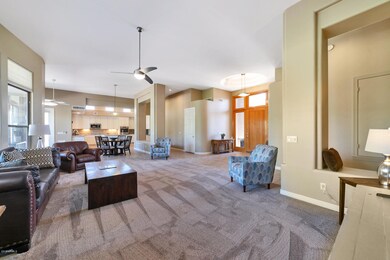
6922 E Wethersfield Rd Scottsdale, AZ 85254
Paradise Valley NeighborhoodHighlights
- Private Pool
- RV Access or Parking
- Granite Countertops
- Desert Springs Preparatory Elementary School Rated A
- 0.8 Acre Lot
- No HOA
About This Home
As of June 2019Single Story with Great Room Floor Plan**4 Bedrooms with Den/ 2nd Living Space**4 Bathrooms**3 Car Side Entry Garage**Pool**On Larger Lot/ 0.8 Acre**Living at its Best**White Cabinets**Granite Counter Tops**Kitchen Island with Large Working Space**Open to Large Living Area**Newer Stainless Steel Appliances**Large Walk In Pantry**Newer Plumbing Fixtures**Split Bedroom and Bath with Separate Entry and Living Space or Could be used as a Den**Could be used for Separate Guest Quarters/ Mother-in-Law Quarters**High Ceilings**Tile Throughout**Extra Large Master with Separate Entry**Beautiful Backyard with Fenced Swimming Pool**Nicely Landscaped**See Photos & Home Tour of Layout/ Floor Plan with 360 degree View of every Room**Don't miss this lovely Home*
Last Agent to Sell the Property
RE/MAX Alliance Group License #SA114678000 Listed on: 04/27/2019

Home Details
Home Type
- Single Family
Est. Annual Taxes
- $7,030
Year Built
- Built in 2001
Lot Details
- 0.8 Acre Lot
- Desert faces the front of the property
- Cul-De-Sac
- Block Wall Fence
- Chain Link Fence
- Front and Back Yard Sprinklers
- Sprinklers on Timer
- Grass Covered Lot
Parking
- 3 Car Garage
- Side or Rear Entrance to Parking
- Garage Door Opener
- RV Access or Parking
Home Design
- Wood Frame Construction
- Tile Roof
- Concrete Roof
- Stucco
Interior Spaces
- 3,750 Sq Ft Home
- 1-Story Property
- Ceiling height of 9 feet or more
- Ceiling Fan
- Double Pane Windows
- Solar Screens
- Security System Owned
- Washer and Dryer Hookup
Kitchen
- Breakfast Bar
- Electric Cooktop
- Built-In Microwave
- Kitchen Island
- Granite Countertops
Flooring
- Carpet
- Tile
Bedrooms and Bathrooms
- 4 Bedrooms
- Remodeled Bathroom
- 4 Bathrooms
- Dual Vanity Sinks in Primary Bathroom
Accessible Home Design
- No Interior Steps
Pool
- Private Pool
- Diving Board
Outdoor Features
- Covered patio or porch
- Outdoor Storage
- Playground
Schools
- Sandpiper Elementary School
- Desert Shadows Elementary Middle School
Utilities
- Central Air
- Heating Available
- Water Softener
- High Speed Internet
- Cable TV Available
Community Details
- No Home Owners Association
- Association fees include no fees
- Built by Classic Stellar
- Via De Caballos Subdivision
Listing and Financial Details
- Tax Lot 3
- Assessor Parcel Number 175-68-029
Ownership History
Purchase Details
Purchase Details
Home Financials for this Owner
Home Financials are based on the most recent Mortgage that was taken out on this home.Purchase Details
Home Financials for this Owner
Home Financials are based on the most recent Mortgage that was taken out on this home.Purchase Details
Home Financials for this Owner
Home Financials are based on the most recent Mortgage that was taken out on this home.Purchase Details
Home Financials for this Owner
Home Financials are based on the most recent Mortgage that was taken out on this home.Purchase Details
Purchase Details
Home Financials for this Owner
Home Financials are based on the most recent Mortgage that was taken out on this home.Similar Homes in Scottsdale, AZ
Home Values in the Area
Average Home Value in this Area
Purchase History
| Date | Type | Sale Price | Title Company |
|---|---|---|---|
| Warranty Deed | -- | None Listed On Document | |
| Warranty Deed | $875,000 | First American Title Ins Co | |
| Warranty Deed | $825,000 | First American Title Insuran | |
| Interfamily Deed Transfer | -- | Lawyers Title | |
| Interfamily Deed Transfer | -- | Lawyers Title Of Arizona Inc | |
| Interfamily Deed Transfer | -- | -- | |
| Warranty Deed | $305,000 | Capital Title Agency |
Mortgage History
| Date | Status | Loan Amount | Loan Type |
|---|---|---|---|
| Previous Owner | $275,000 | New Conventional | |
| Previous Owner | $701,250 | New Conventional | |
| Previous Owner | $410,000 | New Conventional | |
| Previous Owner | $75,000 | Credit Line Revolving | |
| Previous Owner | $582,250 | New Conventional |
Property History
| Date | Event | Price | Change | Sq Ft Price |
|---|---|---|---|---|
| 06/28/2019 06/28/19 | Sold | $875,000 | -2.2% | $233 / Sq Ft |
| 05/22/2019 05/22/19 | Pending | -- | -- | -- |
| 05/11/2019 05/11/19 | For Sale | $895,000 | 0.0% | $239 / Sq Ft |
| 05/01/2019 05/01/19 | Pending | -- | -- | -- |
| 04/27/2019 04/27/19 | For Sale | $895,000 | +8.5% | $239 / Sq Ft |
| 01/31/2018 01/31/18 | Sold | $825,000 | -5.7% | $220 / Sq Ft |
| 12/15/2017 12/15/17 | Pending | -- | -- | -- |
| 08/11/2017 08/11/17 | For Sale | $875,000 | -- | $233 / Sq Ft |
Tax History Compared to Growth
Tax History
| Year | Tax Paid | Tax Assessment Tax Assessment Total Assessment is a certain percentage of the fair market value that is determined by local assessors to be the total taxable value of land and additions on the property. | Land | Improvement |
|---|---|---|---|---|
| 2025 | $7,764 | $84,022 | -- | -- |
| 2024 | $7,589 | $80,021 | -- | -- |
| 2023 | $7,589 | $117,970 | $23,590 | $94,380 |
| 2022 | $7,506 | $89,720 | $17,940 | $71,780 |
| 2021 | $7,530 | $81,570 | $16,310 | $65,260 |
| 2020 | $7,279 | $78,060 | $15,610 | $62,450 |
| 2019 | $7,289 | $75,860 | $15,170 | $60,690 |
| 2018 | $7,030 | $68,470 | $13,690 | $54,780 |
| 2017 | $6,714 | $66,320 | $13,260 | $53,060 |
| 2016 | $6,592 | $67,060 | $13,410 | $53,650 |
| 2015 | $6,060 | $66,920 | $13,380 | $53,540 |
Agents Affiliated with this Home
-

Seller's Agent in 2019
Barbara Meijome
RE/MAX
(602) 989-4828
6 in this area
49 Total Sales
-

Buyer's Agent in 2019
Colleen Olson
Arizona Best Real Estate
(602) 989-8641
18 in this area
174 Total Sales
-
M
Seller's Agent in 2018
Monica Monson
The Noble Agency
(480) 250-0848
13 in this area
111 Total Sales
-

Seller Co-Listing Agent in 2018
Virginia Van Patten
Russ Lyon Sotheby's International Realty
(602) 625-6455
2 in this area
29 Total Sales
Map
Source: Arizona Regional Multiple Listing Service (ARMLS)
MLS Number: 5917949
APN: 175-68-029
- 7044 E Ann Way
- 12620 N 70th St
- 7001 E Paradise Dr
- 7002 E Aster Dr
- 12809 N 67th St
- 12222 N 74th St
- 13034 N 69th St
- 12416 N 65th Place
- 11841 N 65th Place
- 7102 E Kalil Dr
- 6931 E Pershing Ave
- 12201 N 65th St
- 6639 E Pershing Ave
- 6521 E Paradise Dr
- 6532 E Aster Dr
- 7341 E Sunnyside Dr
- 7001 E Joan de Arc Ave
- 6861 E Cholla St
- 12423 N 64th St
- 6401 E Larkspur Dr
