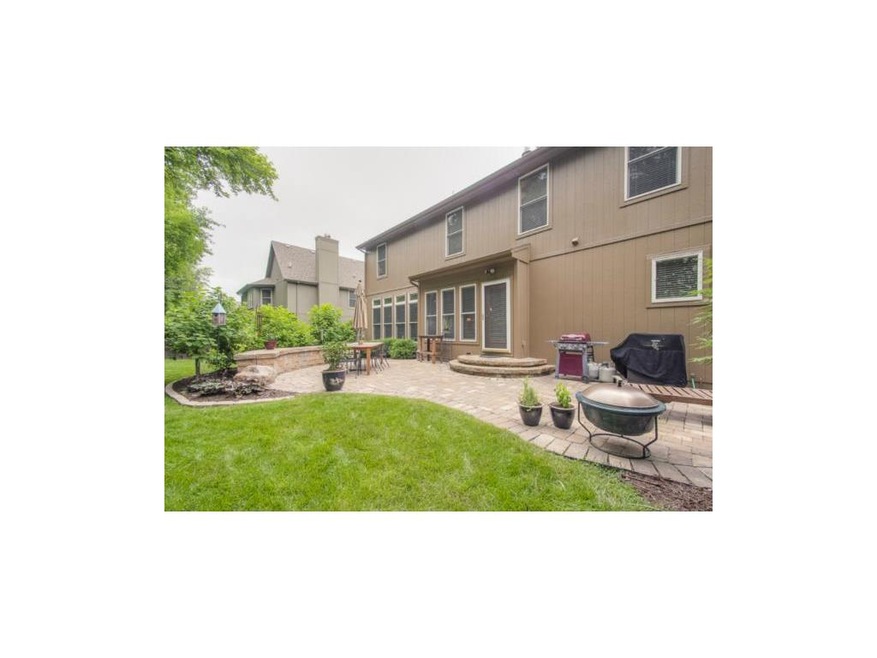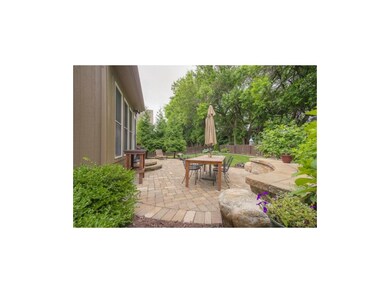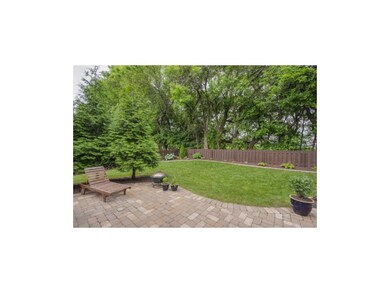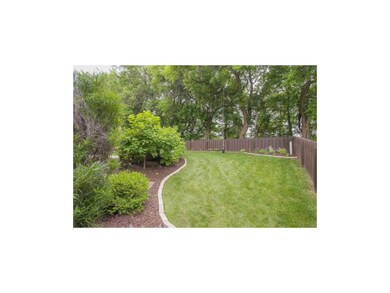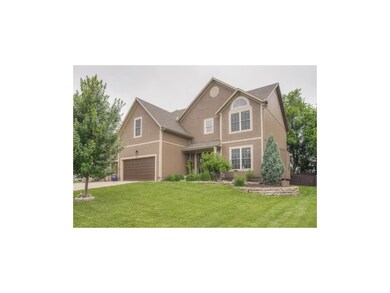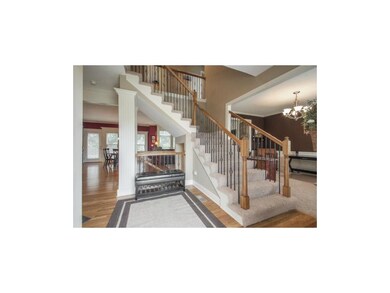
6922 Roundtree St Shawnee, KS 66226
Highlights
- Great Room with Fireplace
- Vaulted Ceiling
- Wood Flooring
- Horizon Elementary School Rated A
- Traditional Architecture
- Whirlpool Bathtub
About This Home
As of July 2021Private treed lot with lush landscaping, paved patio & privacy fence. No neighbors behind. Tucked back in a small quaint neighborhood walking distance to elementary school. Formal dining room or office space, Open kitchen & great room, oversized walk-in panty, maple cabinetry, gas fireplace, iron spindles, hardwood floors. Master retreat is very spacious w/2nd fireplace, jacuzzi tub, double vanities, separate shower, walk-in closet. Lower level has a finished rec room-lots of space to finish more w/lots of storage.
Home Details
Home Type
- Single Family
Est. Annual Taxes
- $4,608
Year Built
- Built in 2006
Lot Details
- Privacy Fence
- Wood Fence
- Level Lot
- Sprinkler System
- Many Trees
HOA Fees
- $8 Monthly HOA Fees
Parking
- 3 Car Attached Garage
- Garage Door Opener
Home Design
- Traditional Architecture
- Frame Construction
- Composition Roof
Interior Spaces
- 2,569 Sq Ft Home
- Wet Bar: Double Vanity, Vinyl, Cathedral/Vaulted Ceiling, Walk-In Closet(s), Hardwood, Pantry, Carpet, Ceiling Fan(s), Fireplace
- Built-In Features: Double Vanity, Vinyl, Cathedral/Vaulted Ceiling, Walk-In Closet(s), Hardwood, Pantry, Carpet, Ceiling Fan(s), Fireplace
- Vaulted Ceiling
- Ceiling Fan: Double Vanity, Vinyl, Cathedral/Vaulted Ceiling, Walk-In Closet(s), Hardwood, Pantry, Carpet, Ceiling Fan(s), Fireplace
- Skylights
- Gas Fireplace
- Thermal Windows
- Shades
- Plantation Shutters
- Drapes & Rods
- Great Room with Fireplace
- 2 Fireplaces
- Family Room
- Formal Dining Room
Kitchen
- Eat-In Kitchen
- Electric Oven or Range
- Dishwasher
- Granite Countertops
- Laminate Countertops
- Disposal
Flooring
- Wood
- Wall to Wall Carpet
- Linoleum
- Laminate
- Stone
- Ceramic Tile
- Luxury Vinyl Plank Tile
- Luxury Vinyl Tile
Bedrooms and Bathrooms
- 4 Bedrooms
- Cedar Closet: Double Vanity, Vinyl, Cathedral/Vaulted Ceiling, Walk-In Closet(s), Hardwood, Pantry, Carpet, Ceiling Fan(s), Fireplace
- Walk-In Closet: Double Vanity, Vinyl, Cathedral/Vaulted Ceiling, Walk-In Closet(s), Hardwood, Pantry, Carpet, Ceiling Fan(s), Fireplace
- Double Vanity
- Whirlpool Bathtub
Finished Basement
- Basement Fills Entire Space Under The House
- Basement Window Egress
Home Security
- Home Security System
- Storm Doors
- Fire and Smoke Detector
Schools
- Horizon Elementary School
- Mill Valley High School
Additional Features
- Enclosed patio or porch
- Forced Air Heating and Cooling System
Community Details
- Madison Heights Subdivision
Listing and Financial Details
- Assessor Parcel Number QP38680000 0020
Ownership History
Purchase Details
Home Financials for this Owner
Home Financials are based on the most recent Mortgage that was taken out on this home.Purchase Details
Home Financials for this Owner
Home Financials are based on the most recent Mortgage that was taken out on this home.Purchase Details
Home Financials for this Owner
Home Financials are based on the most recent Mortgage that was taken out on this home.Purchase Details
Purchase Details
Home Financials for this Owner
Home Financials are based on the most recent Mortgage that was taken out on this home.Purchase Details
Home Financials for this Owner
Home Financials are based on the most recent Mortgage that was taken out on this home.Similar Homes in the area
Home Values in the Area
Average Home Value in this Area
Purchase History
| Date | Type | Sale Price | Title Company |
|---|---|---|---|
| Warranty Deed | -- | Continental Title Company | |
| Warranty Deed | -- | None Available | |
| Trustee Deed | -- | Chicago Title | |
| Interfamily Deed Transfer | -- | None Available | |
| Warranty Deed | -- | Chicago Title Ins Co | |
| Warranty Deed | -- | First American Title |
Mortgage History
| Date | Status | Loan Amount | Loan Type |
|---|---|---|---|
| Open | $250,000 | New Conventional | |
| Previous Owner | $304,000 | New Conventional | |
| Previous Owner | $259,967 | New Conventional | |
| Previous Owner | $217,350 | New Conventional | |
| Previous Owner | $221,360 | New Conventional | |
| Previous Owner | $247,400 | New Conventional | |
| Previous Owner | $46,395 | Unknown | |
| Previous Owner | $233,700 | Construction |
Property History
| Date | Event | Price | Change | Sq Ft Price |
|---|---|---|---|---|
| 07/28/2021 07/28/21 | Pending | -- | -- | -- |
| 07/28/2021 07/28/21 | For Sale | $395,000 | +19.7% | $134 / Sq Ft |
| 07/27/2021 07/27/21 | Sold | -- | -- | -- |
| 09/24/2015 09/24/15 | Sold | -- | -- | -- |
| 08/08/2015 08/08/15 | Pending | -- | -- | -- |
| 06/18/2015 06/18/15 | For Sale | $329,969 | +15.8% | $128 / Sq Ft |
| 10/17/2012 10/17/12 | Sold | -- | -- | -- |
| 09/18/2012 09/18/12 | Pending | -- | -- | -- |
| 06/15/2012 06/15/12 | For Sale | $285,000 | -- | $113 / Sq Ft |
Tax History Compared to Growth
Tax History
| Year | Tax Paid | Tax Assessment Tax Assessment Total Assessment is a certain percentage of the fair market value that is determined by local assessors to be the total taxable value of land and additions on the property. | Land | Improvement |
|---|---|---|---|---|
| 2024 | $6,110 | $52,474 | $8,343 | $44,131 |
| 2023 | $6,071 | $51,612 | $8,343 | $43,269 |
| 2022 | $5,453 | $45,425 | $8,343 | $37,082 |
| 2021 | $5,453 | $42,826 | $8,343 | $34,483 |
| 2020 | $5,281 | $41,941 | $7,588 | $34,353 |
| 2019 | $5,354 | $41,907 | $6,958 | $34,949 |
| 2018 | $5,012 | $38,871 | $6,958 | $31,913 |
| 2017 | $5,049 | $38,203 | $6,325 | $31,878 |
| 2016 | $4,924 | $36,800 | $6,325 | $30,475 |
| 2015 | $4,506 | $33,063 | $6,325 | $26,738 |
| 2013 | -- | $31,470 | $6,325 | $25,145 |
Agents Affiliated with this Home
-
E
Seller's Agent in 2021
Ellen Murphy
ReeceNichols - Leawood
-
K
Seller Co-Listing Agent in 2021
Kara McGraw
ReeceNichols -The Village
(913) 620-2714
6 in this area
99 Total Sales
-
K
Seller's Agent in 2015
KBT KCN Team
ReeceNichols - Leawood
(913) 293-6662
42 in this area
2,113 Total Sales
-

Seller Co-Listing Agent in 2015
Becky Brock
ReeceNichols - Leawood
(913) 271-0638
8 in this area
106 Total Sales
-

Buyer's Agent in 2015
Kristin Malfer
Compass Realty Group
(913) 800-1812
18 in this area
792 Total Sales
-

Seller's Agent in 2012
Gillette Woodward
Keller Williams Realty Partners Inc.
(913) 269-6002
8 in this area
91 Total Sales
Map
Source: Heartland MLS
MLS Number: 1944483
APN: QP38680000-0020
- 7117 Aminda St
- 22607 W 71st Terrace
- 22420 W 73rd Terrace
- 21614 W 72nd St
- 22000 W 71st St
- 21323 W 71st St
- 7323 Silverheel St
- 21815 W 73rd Terrace
- 22005 W 74th St
- 23300 W 71st St
- 7939 Noble St
- 7943 Noble St
- 6828 Marion St
- 7101 Meadow View St
- 6770 Brownridge Dr
- 23421 W 71st Terrace
- 6764 Longview Rd
- 7531 Chouteau St
- 22410 W 76th St
- 22408 W 76th St
