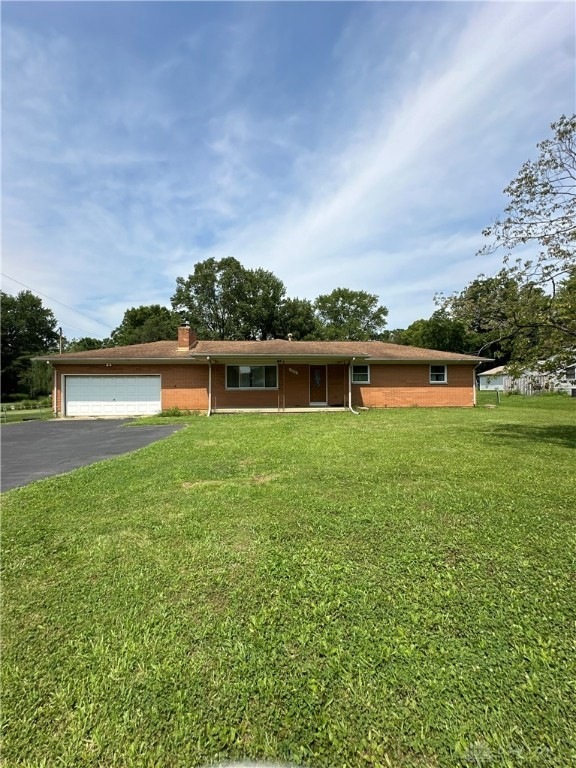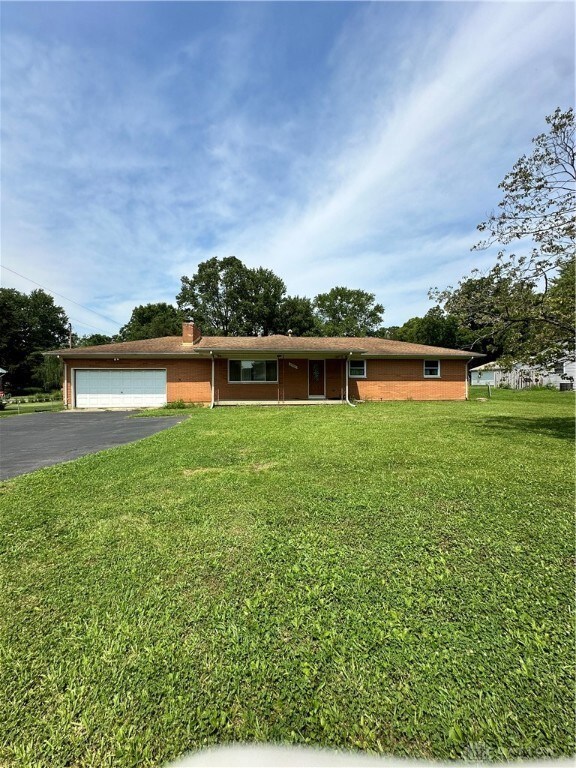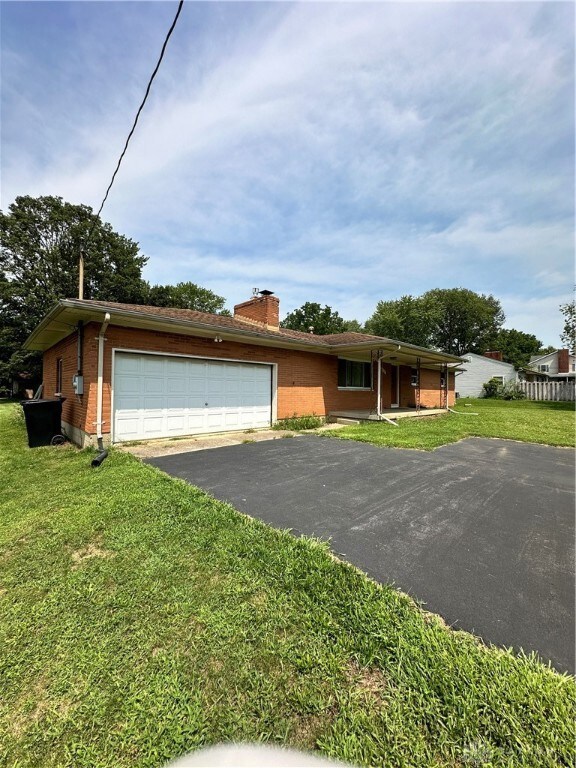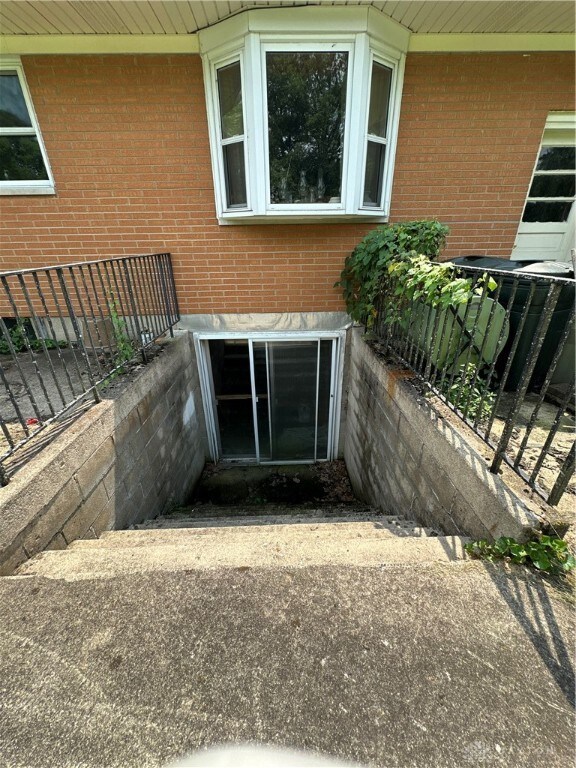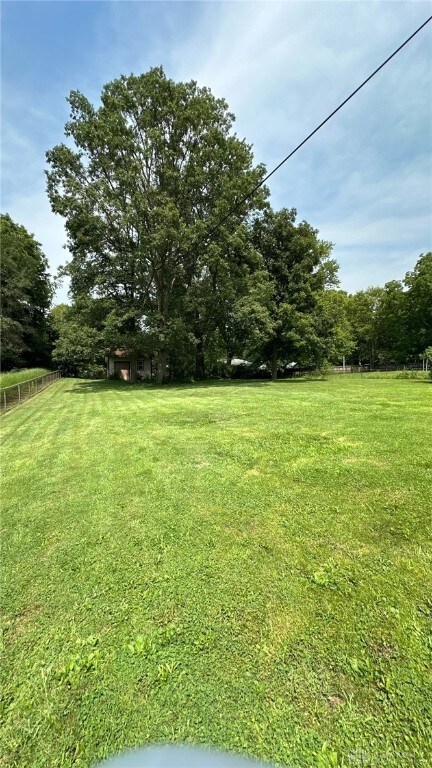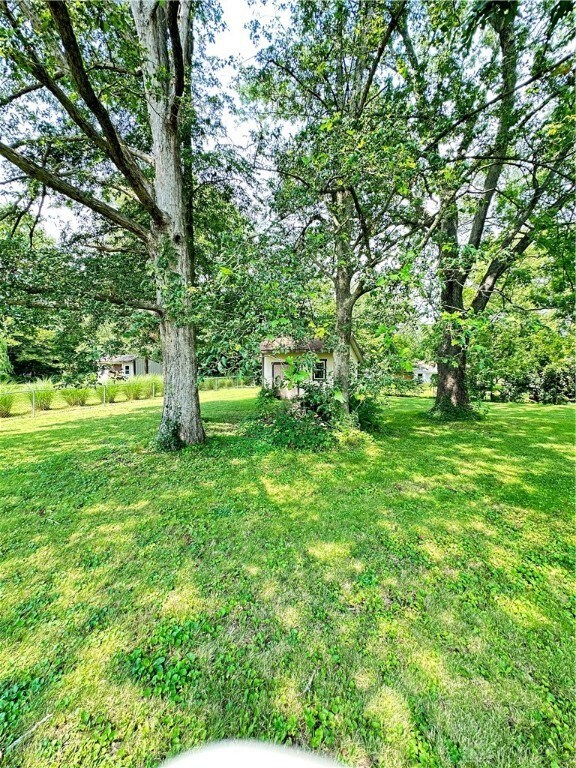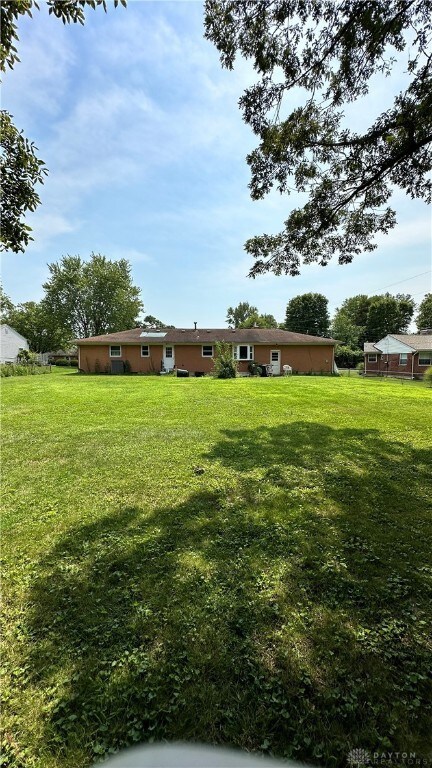
Highlights
- No HOA
- Shed
- 2 Car Garage
- Bathroom on Main Level
- Forced Air Heating and Cooling System
- 1-Story Property
About This Home
As of April 2025Welcome to 6922 Southern Vista Drive in Enon, Ohio! This charming three-bedroom, two-bath brick ranch is the perfect place to call home. Nestled in a serene neighborhood, this home offers a seamless blend of comfort and convenience.
As you step inside, you'll be greeted by a spacious and inviting living area, perfect for relaxing or entertaining guests.
The three generously sized bedrooms provide plenty of space for rest and relaxation, while the two full baths ensure convenience for all family members. The highlight of this home is the full walk-out basement, offering endless possibilities for customization. Whether you envision a cozy family room, a home gym, or a hobby space, this basement has the potential to become whatever you desire.
Outside, the large backyard is ideal for outdoor activities and gatherings. Enjoy the beauty of nature in your own private oasis. With its prime location and exceptional features, 6922 Southern Vista Drive is a must-see.
Come and experience the warmth and charm of this lovely home. Schedule your visit today and make it yours!
Last Agent to Sell the Property
Garden Gate Realty Inc. Brokerage Phone: 9376840281 License #2017002869 Listed on: 08/06/2024
Home Details
Home Type
- Single Family
Est. Annual Taxes
- $2,114
Year Built
- 1963
Lot Details
- 0.57 Acre Lot
- Lot Dimensions are 100x250
Parking
- 2 Car Garage
Home Design
- Brick Exterior Construction
Interior Spaces
- 1,512 Sq Ft Home
- 1-Story Property
- Basement Fills Entire Space Under The House
Bedrooms and Bathrooms
- 3 Bedrooms
- Bathroom on Main Level
- 2 Full Bathrooms
Outdoor Features
- Shed
Utilities
- Forced Air Heating and Cooling System
- Heating System Uses Natural Gas
Community Details
- No Home Owners Association
- West Enon Estates Subdivision
Listing and Financial Details
- Assessor Parcel Number 1801000006207011
Ownership History
Purchase Details
Home Financials for this Owner
Home Financials are based on the most recent Mortgage that was taken out on this home.Purchase Details
Home Financials for this Owner
Home Financials are based on the most recent Mortgage that was taken out on this home.Purchase Details
Purchase Details
Similar Home in Enon, OH
Home Values in the Area
Average Home Value in this Area
Purchase History
| Date | Type | Sale Price | Title Company |
|---|---|---|---|
| Warranty Deed | $275,000 | Sterling Land Title | |
| Warranty Deed | $275,000 | Sterling Land Title | |
| Warranty Deed | $160,000 | Pk Title Llc | |
| Interfamily Deed Transfer | -- | None Available | |
| Deed | $69,500 | -- |
Mortgage History
| Date | Status | Loan Amount | Loan Type |
|---|---|---|---|
| Previous Owner | $128,000 | Credit Line Revolving | |
| Previous Owner | $25,000 | Unknown |
Property History
| Date | Event | Price | Change | Sq Ft Price |
|---|---|---|---|---|
| 04/11/2025 04/11/25 | Sold | $275,000 | -8.3% | $182 / Sq Ft |
| 03/31/2025 03/31/25 | Pending | -- | -- | -- |
| 03/20/2025 03/20/25 | Price Changed | $299,900 | -3.2% | $198 / Sq Ft |
| 03/06/2025 03/06/25 | Price Changed | $309,900 | -3.2% | $205 / Sq Ft |
| 01/09/2025 01/09/25 | Price Changed | $320,000 | -1.5% | $212 / Sq Ft |
| 01/04/2025 01/04/25 | Price Changed | $324,900 | 0.0% | $215 / Sq Ft |
| 12/17/2024 12/17/24 | For Sale | $325,000 | +103.1% | $215 / Sq Ft |
| 08/29/2024 08/29/24 | Sold | $160,000 | 0.0% | $106 / Sq Ft |
| 08/06/2024 08/06/24 | Pending | -- | -- | -- |
| 08/06/2024 08/06/24 | For Sale | $160,000 | -- | $106 / Sq Ft |
Tax History Compared to Growth
Tax History
| Year | Tax Paid | Tax Assessment Tax Assessment Total Assessment is a certain percentage of the fair market value that is determined by local assessors to be the total taxable value of land and additions on the property. | Land | Improvement |
|---|---|---|---|---|
| 2024 | $2,114 | $49,580 | $11,120 | $38,460 |
| 2023 | $2,114 | $49,580 | $11,120 | $38,460 |
| 2022 | $1,807 | $49,580 | $11,120 | $38,460 |
| 2021 | $1,807 | $39,410 | $9,190 | $30,220 |
| 2020 | $1,811 | $39,410 | $9,190 | $30,220 |
| 2019 | $1,836 | $39,410 | $9,190 | $30,220 |
| 2018 | $2,151 | $43,760 | $9,190 | $34,570 |
| 2017 | $2,156 | $38,735 | $9,188 | $29,547 |
| 2016 | $1,880 | $38,735 | $9,188 | $29,547 |
| 2015 | $1,747 | $38,161 | $9,188 | $28,973 |
| 2014 | $1,750 | $38,161 | $9,188 | $28,973 |
| 2013 | $1,540 | $38,161 | $9,188 | $28,973 |
Agents Affiliated with this Home
-
Sharon Gibbons
S
Seller's Agent in 2025
Sharon Gibbons
Westwood Real Estate Co
(931) 209-3734
3 in this area
19 Total Sales
-
Robert Gray

Buyer's Agent in 2025
Robert Gray
Howard Hanna Real Estate Serv
(937) 829-0176
1 in this area
38 Total Sales
-
Derek Windle

Seller's Agent in 2024
Derek Windle
Garden Gate Realty Inc.
(937) 776-2022
1 in this area
80 Total Sales
Map
Source: Dayton REALTORS®
MLS Number: 917072
APN: 18-01000-00620-7011
- 6729 Sterling Dr
- 7126 Dayton Springfield Rd
- 6600 Emerald Ave
- 7581 Dayton Springfield Rd
- 802 Spring Lake Cir Unit 2
- 765 Brunswick Dr
- 221 Royal Ln
- 5463 Enon-Xenia Rd
- 5154 Saum St
- 185 Countryside Dr
- 1019 Meadow Lark Dr
- 1000 Blue Jay Dr
- 1006 Blue Jay Dr
- 68 Skyline Dr
- 8164 Dayton Springfield Rd
- 6056 Dayton Springfield Rd
- 330 Fairfield Pike
- 5583 Peach Blossom Ct
- 3072 Fowler Rd
