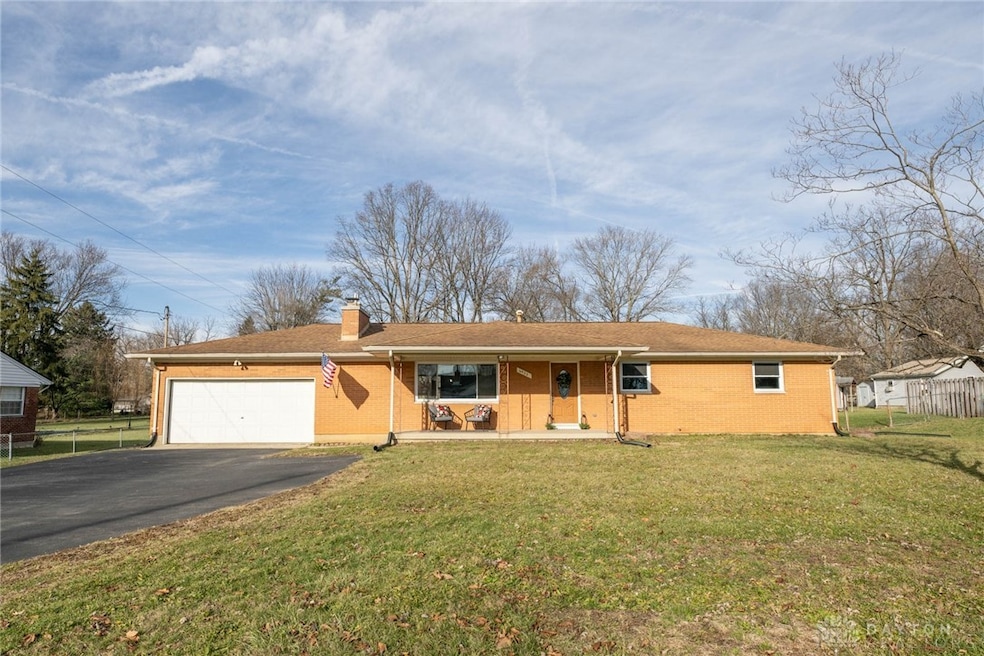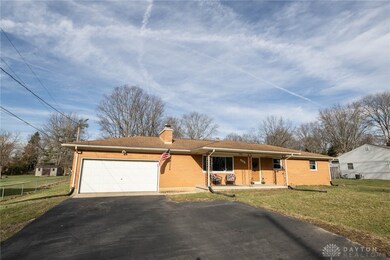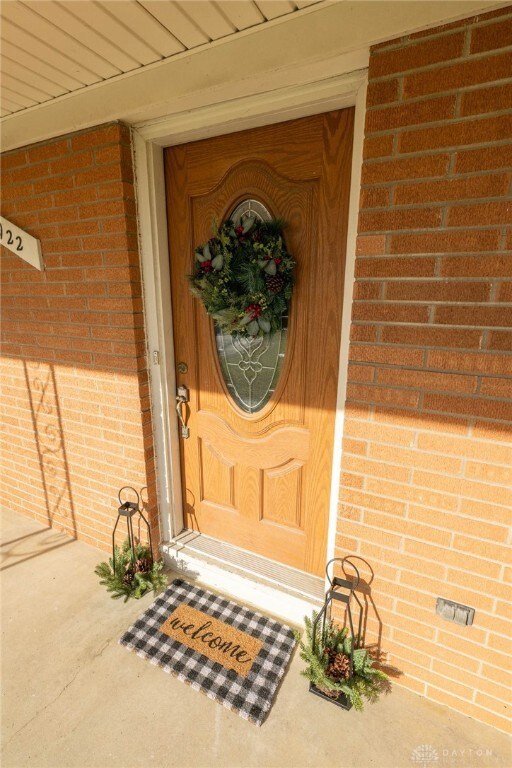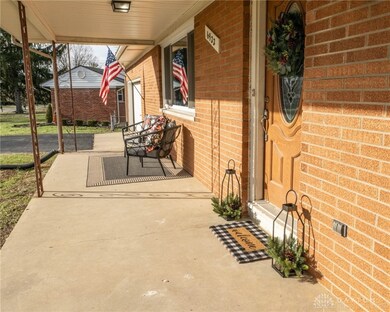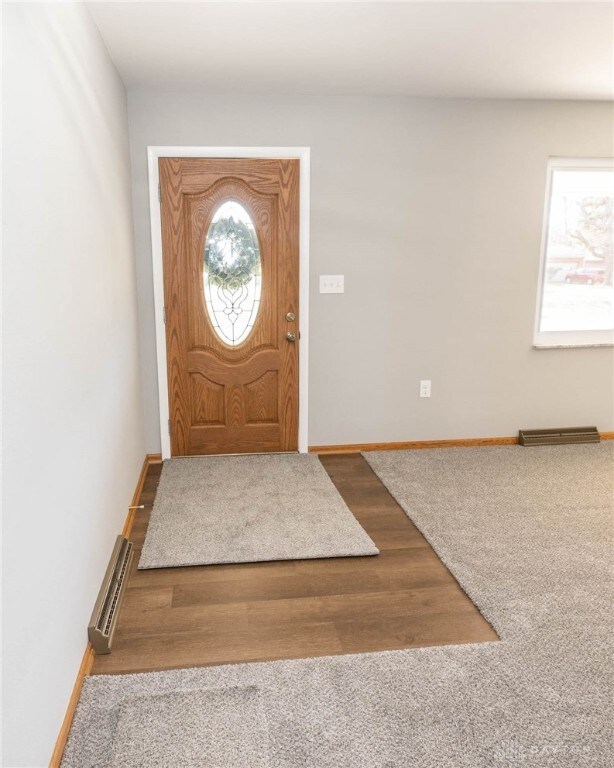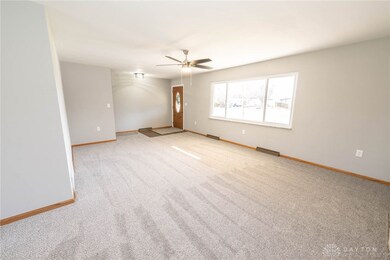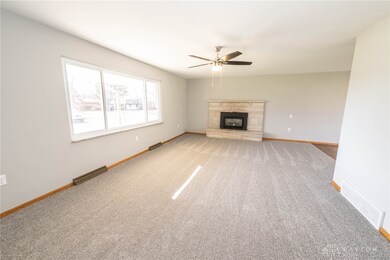
Highlights
- Granite Countertops
- 2 Car Attached Garage
- Whole House Fan
- No HOA
- Bay Window
- Bathroom on Main Level
About This Home
As of April 2025New Year, New home! This beautifully updated 4-bedroom, 2-bathroom brick ranch is move in ready! This home has been thoughtfully renovated, offering a fresh living space that's ready for its next owners and their own personal touch. *PLEASE NOTE, Square footage of home does NOT include the full basement!*
Key Features:
-Spacious Floor Plan: The major living areas are large and inviting, giving ample room for living and entertaining.
-Fully Renovated Kitchen: New granite countertops, modern cabinetry, new appliances, and a large oversized nook is perfect for cooking and gathering. Additionally the bay window and window over the sink allow the future family to see children enjoying the back yard.
-Renovated Bathrooms: Both bathrooms have been beautifully remodeled with contemporary finishes, new fixtures, and elegant tile work.
-Fresh Paint & Flooring: The entire home has been freshly painted in neutral tones, paired with new flooring throughout, giving it a crisp, modern feel.
-Large, Bright Bedrooms: Four generous-sized bedrooms ensure comfort and privacy for the whole family.
-Outdoor Living: The expansive backyard is perfect for gardening, play, or relaxing, with plenty of room for outdoor dining or future expansion.
The house has both a wood burning & gas fireplace.
Fireplaces are not warranted.
Last Agent to Sell the Property
Westwood Real Estate Co Brokerage Phone: (937) 890-9111 License #2023001438 Listed on: 12/17/2024
Home Details
Home Type
- Single Family
Est. Annual Taxes
- $2,114
Year Built
- 1963
Lot Details
- 0.57 Acre Lot
- Lot Dimensions are 100x250
Parking
- 2 Car Attached Garage
Home Design
- Brick Exterior Construction
Interior Spaces
- 1,512 Sq Ft Home
- 1-Story Property
- Wood Burning Fireplace
- Gas Fireplace
- Bay Window
- Basement Fills Entire Space Under The House
Kitchen
- Cooktop<<rangeHoodToken>>
- <<microwave>>
- Dishwasher
- Granite Countertops
Bedrooms and Bathrooms
- 4 Bedrooms
- Bathroom on Main Level
- 2 Full Bathrooms
Laundry
- Dryer
- Washer
Utilities
- Whole House Fan
- Forced Air Heating and Cooling System
Community Details
- No Home Owners Association
- West Enon Estates Subdivision
Listing and Financial Details
- Property Available on 12/17/24
- Assessor Parcel Number 1801000006207011
Ownership History
Purchase Details
Home Financials for this Owner
Home Financials are based on the most recent Mortgage that was taken out on this home.Purchase Details
Home Financials for this Owner
Home Financials are based on the most recent Mortgage that was taken out on this home.Purchase Details
Purchase Details
Similar Homes in the area
Home Values in the Area
Average Home Value in this Area
Purchase History
| Date | Type | Sale Price | Title Company |
|---|---|---|---|
| Warranty Deed | $275,000 | Sterling Land Title | |
| Warranty Deed | $275,000 | Sterling Land Title | |
| Warranty Deed | $160,000 | Pk Title Llc | |
| Interfamily Deed Transfer | -- | None Available | |
| Deed | $69,500 | -- |
Mortgage History
| Date | Status | Loan Amount | Loan Type |
|---|---|---|---|
| Previous Owner | $128,000 | Credit Line Revolving | |
| Previous Owner | $25,000 | Unknown |
Property History
| Date | Event | Price | Change | Sq Ft Price |
|---|---|---|---|---|
| 04/11/2025 04/11/25 | Sold | $275,000 | -8.3% | $182 / Sq Ft |
| 03/31/2025 03/31/25 | Pending | -- | -- | -- |
| 03/20/2025 03/20/25 | Price Changed | $299,900 | -3.2% | $198 / Sq Ft |
| 03/06/2025 03/06/25 | Price Changed | $309,900 | -3.2% | $205 / Sq Ft |
| 01/09/2025 01/09/25 | Price Changed | $320,000 | -1.5% | $212 / Sq Ft |
| 01/04/2025 01/04/25 | Price Changed | $324,900 | 0.0% | $215 / Sq Ft |
| 12/17/2024 12/17/24 | For Sale | $325,000 | +103.1% | $215 / Sq Ft |
| 08/29/2024 08/29/24 | Sold | $160,000 | 0.0% | $106 / Sq Ft |
| 08/06/2024 08/06/24 | Pending | -- | -- | -- |
| 08/06/2024 08/06/24 | For Sale | $160,000 | -- | $106 / Sq Ft |
Tax History Compared to Growth
Tax History
| Year | Tax Paid | Tax Assessment Tax Assessment Total Assessment is a certain percentage of the fair market value that is determined by local assessors to be the total taxable value of land and additions on the property. | Land | Improvement |
|---|---|---|---|---|
| 2024 | $2,114 | $49,580 | $11,120 | $38,460 |
| 2023 | $2,114 | $49,580 | $11,120 | $38,460 |
| 2022 | $1,807 | $49,580 | $11,120 | $38,460 |
| 2021 | $1,807 | $39,410 | $9,190 | $30,220 |
| 2020 | $1,811 | $39,410 | $9,190 | $30,220 |
| 2019 | $1,836 | $39,410 | $9,190 | $30,220 |
| 2018 | $2,151 | $43,760 | $9,190 | $34,570 |
| 2017 | $2,156 | $38,735 | $9,188 | $29,547 |
| 2016 | $1,880 | $38,735 | $9,188 | $29,547 |
| 2015 | $1,747 | $38,161 | $9,188 | $28,973 |
| 2014 | $1,750 | $38,161 | $9,188 | $28,973 |
| 2013 | $1,540 | $38,161 | $9,188 | $28,973 |
Agents Affiliated with this Home
-
Sharon Gibbons
S
Seller's Agent in 2025
Sharon Gibbons
Westwood Real Estate Co
(931) 209-3734
3 in this area
19 Total Sales
-
Robert Gray

Buyer's Agent in 2025
Robert Gray
Howard Hanna Real Estate Serv
(937) 829-0176
1 in this area
38 Total Sales
-
Derek Windle

Seller's Agent in 2024
Derek Windle
Garden Gate Realty Inc.
(937) 776-2022
1 in this area
80 Total Sales
Map
Source: Dayton REALTORS®
MLS Number: 925387
APN: 18-01000-00620-7011
- 6729 Sterling Dr
- 7126 Dayton Springfield Rd
- 6600 Emerald Ave
- 7581 Dayton Springfield Rd
- 802 Spring Lake Cir Unit 2
- 765 Brunswick Dr
- 221 Royal Ln
- 5463 Enon-Xenia Rd
- 5154 Saum St
- 185 Countryside Dr
- 1019 Meadow Lark Dr
- 1000 Blue Jay Dr
- 1006 Blue Jay Dr
- 68 Skyline Dr
- 8164 Dayton Springfield Rd
- 6056 Dayton Springfield Rd
- 330 Fairfield Pike
- 5583 Peach Blossom Ct
- 3072 Fowler Rd
