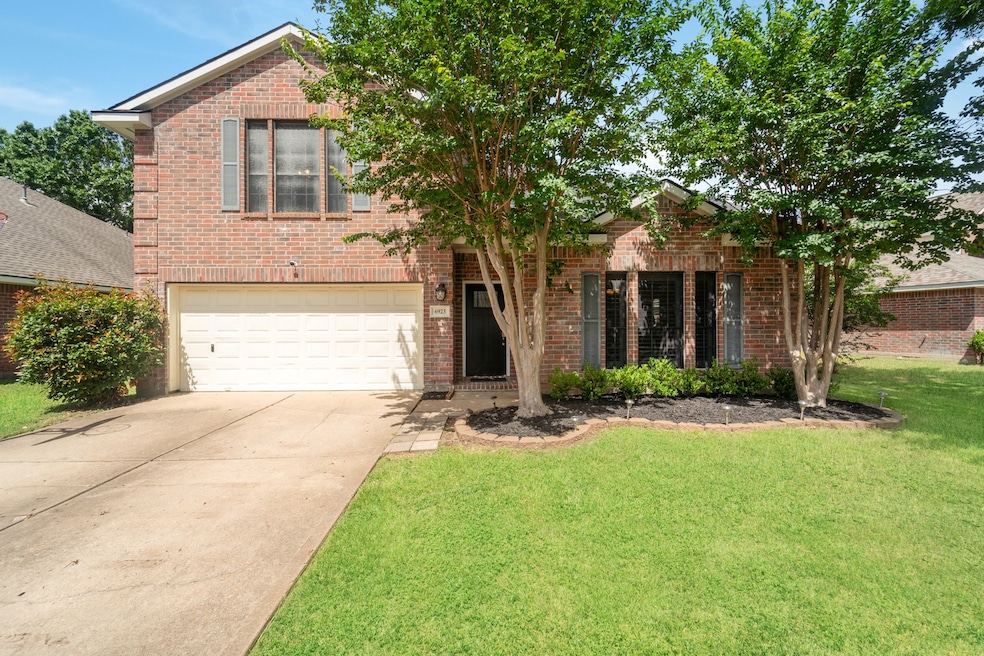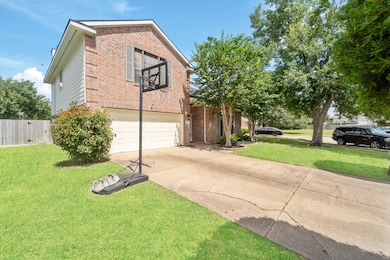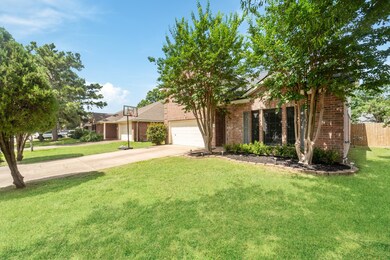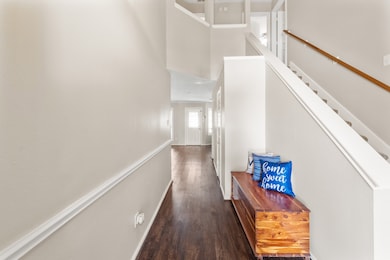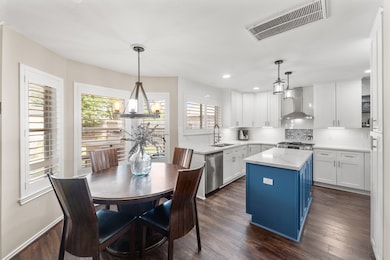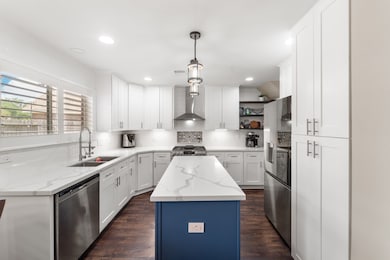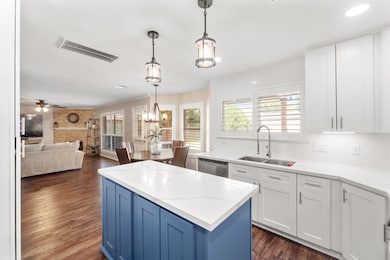6923 Cobblestone Path Houston, TX 77084
Eldridge North NeighborhoodHighlights
- Traditional Architecture
- Quartz Countertops
- Cul-De-Sac
- Cypress Falls High School Rated A
- Family Room Off Kitchen
- 2 Car Attached Garage
About This Home
Spacious 2-story home in Hearthstone Place, Cypress-Fairbanks ISD, featuring 4 bedrooms and 2.5 baths across 2,486?sqft on a large 7,757?sqft cul-de-sac lot. This residence offers wood-laminate and tile flooring, a gas-log fireplace in the living area, and a recently renovated kitchen connected to a breakfast room and family room. Enjoy quiet outdoor living with a fully fenced backyard with covered patio, outdoor deck and outdoor fire pit. **Solar Tesla Battery Pack means you will not lose power during these crazy Texas weather event**. Conveniently located near Highway 6, 290, and Beltway 8 with major grocery stores, hardward stores, shopping center and restaurants just minutes away. Please schedule your showing today!
Home Details
Home Type
- Single Family
Est. Annual Taxes
- $3,595
Year Built
- Built in 1998
Lot Details
- 7,757 Sq Ft Lot
- Cul-De-Sac
Parking
- 2 Car Attached Garage
Home Design
- Traditional Architecture
Interior Spaces
- 2,486 Sq Ft Home
- 2-Story Property
- Ceiling Fan
- Gas Log Fireplace
- Entrance Foyer
- Family Room Off Kitchen
- Living Room
- Dining Room
- Utility Room
- Washer and Electric Dryer Hookup
Kitchen
- Electric Oven
- Gas Range
- Microwave
- Dishwasher
- Kitchen Island
- Quartz Countertops
- Disposal
Flooring
- Carpet
- Vinyl
Bedrooms and Bathrooms
- 4 Bedrooms
- En-Suite Primary Bedroom
- Double Vanity
- Separate Shower
Eco-Friendly Details
- Energy-Efficient Thermostat
- Ventilation
Schools
- Horne Elementary School
- Truitt Middle School
- Cypress Falls High School
Utilities
- Central Heating and Cooling System
- Heating System Uses Gas
- Programmable Thermostat
Listing and Financial Details
- Property Available on 9/25/25
- 12 Month Lease Term
Community Details
Overview
- Hearthstone Place/Inframark Association
- Hearthstone Place 02 02 Prcl R Subdivision
Pet Policy
- Call for details about the types of pets allowed
- Pet Deposit Required
Map
Source: Houston Association of REALTORS®
MLS Number: 79036826
APN: 1162090030025
- 14731 Blooming Jasmine Trail
- 14721 Blooming Jasmine Trail
- 14729 Blooming Jasmine Trail
- 14719 Blooming Jasmine Trail
- 6831 Hollow Hearth Dr
- 6827 Hollow Hearth Dr
- 7035 Shasta Square
- 14510 Sanour Dr
- 6735 Cleft Stone Dr
- 7111 Winding Walk Dr
- 6702 Shining Sumac Ave
- 6614 Readsland Ln
- 7106 Halfpenny Rd
- 6607 Readsland Ln
- 15110 Runbell Place
- 6543 Horsepen Bayou Dr
- 7215 Creek Crest Dr
- 14311 Islandwoods Dr
- 7203 W Hearthstone Green Dr
- 6511 Harcourt Bridge Dr
- 6903 Kettlemar Dr
- 14915 Willow Hearth Dr
- 6650 Grove Field Ln
- 15203 Possumwood Dr
- 14614 Vaughnville Dr
- 6603 Readsland Ln
- 6611 Grove Field Ln
- 6543 Horsepen Bayou Dr
- 15255 Fm 529 Rd
- 14635 S Hearthstone Green Dr
- 14311 Islandwoods Dr
- 15230 Weeping Cedar Ln
- 14811 El Miranda Dr
- 6706 Wild Pecan Trail
- 14634 Taymouth Dr
- 15231 Cabots Landing Dr
- 14823 Elmont Dr
- 6482 Alisa Ln Unit 618
- 6456 Kentwick Dr
- 15550 Kingfield Dr
