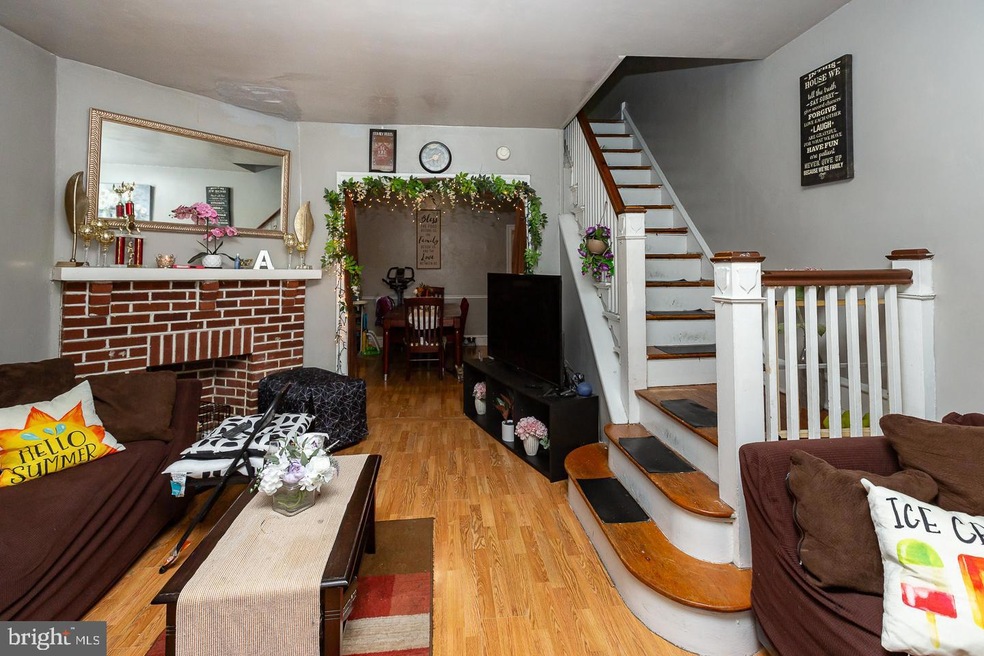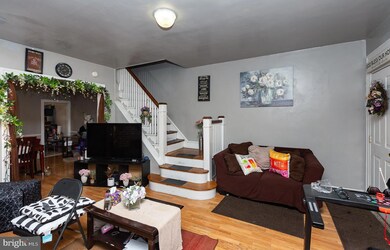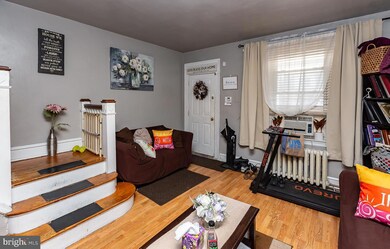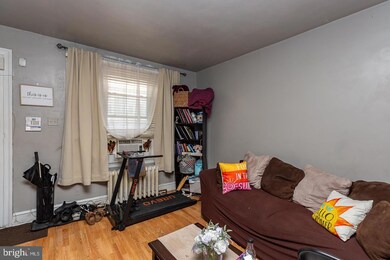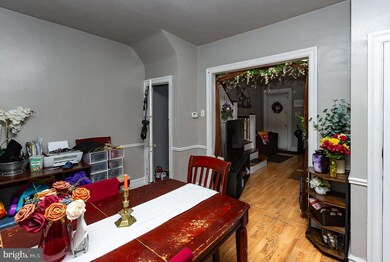
6923 Forrest Ave Philadelphia, PA 19138
West Oak Lane NeighborhoodHighlights
- Traditional Architecture
- 1 Car Attached Garage
- Radiator
- No HOA
- Vinyl Flooring
About This Home
As of April 2025Welcome to 6923 Forrest Ave in the West Oak Lane neighborhood of Philadelphia! As you approach the home you will be greeted by a front porch perfect for relaxing. Entering the property there is a cozy living room with fireplace mantle, separate dining space and kitchen with a gas range. The second floor offers 3 bedrooms and a hall bath. There is a finished basement with a bathroom, separate storage and laundry. This home is in move in ready condition waiting for its new owners to put their own personal touches/ upgrades in. Parking will not be an issue on this block as it is on a wide double sided street for ample parking. Additionally this property has a driveway in the rear and 1 car attached gargae. This location is also central to major highways such as 309, 476 (turnpike) and easy routes to get to other parts of the the city. There is plenty of shops, restaurants and much more in this area.
**This property has a brand new rubber roof that was installed in Feb 2024 with roof warranty paperwork.
Last Agent to Sell the Property
Keller Williams Real Estate - Newtown Listed on: 07/01/2024

Townhouse Details
Home Type
- Townhome
Est. Annual Taxes
- $2,417
Year Built
- Built in 1925
Lot Details
- 1,500 Sq Ft Lot
- Lot Dimensions are 15.00 x 100.00
Parking
- 1 Car Attached Garage
- Rear-Facing Garage
- Driveway
- On-Street Parking
Home Design
- Traditional Architecture
- Flat Roof Shape
- Brick Foundation
- Masonry
Interior Spaces
- 1,146 Sq Ft Home
- Property has 2 Levels
- Vinyl Flooring
- Partially Finished Basement
- Laundry in Basement
Bedrooms and Bathrooms
- 3 Main Level Bedrooms
Utilities
- Radiator
- 100 Amp Service
- Natural Gas Water Heater
Community Details
- No Home Owners Association
- West Oak Lane Subdivision
Listing and Financial Details
- Tax Lot 66
- Assessor Parcel Number 102528500
Ownership History
Purchase Details
Home Financials for this Owner
Home Financials are based on the most recent Mortgage that was taken out on this home.Purchase Details
Purchase Details
Similar Homes in Philadelphia, PA
Home Values in the Area
Average Home Value in this Area
Purchase History
| Date | Type | Sale Price | Title Company |
|---|---|---|---|
| Deed | $168,000 | None Listed On Document | |
| Deed | $48,000 | -- | |
| Sheriffs Deed | $11,300 | -- |
Mortgage History
| Date | Status | Loan Amount | Loan Type |
|---|---|---|---|
| Open | $133,801 | New Conventional | |
| Closed | $133,801 | FHA | |
| Previous Owner | $92,450 | Stand Alone First | |
| Previous Owner | $23,200 | Unknown |
Property History
| Date | Event | Price | Change | Sq Ft Price |
|---|---|---|---|---|
| 04/04/2025 04/04/25 | Sold | $168,000 | -1.5% | $147 / Sq Ft |
| 02/05/2025 02/05/25 | Pending | -- | -- | -- |
| 02/02/2025 02/02/25 | Price Changed | $170,500 | -1.7% | $149 / Sq Ft |
| 01/09/2025 01/09/25 | Price Changed | $173,500 | -0.8% | $151 / Sq Ft |
| 10/02/2024 10/02/24 | Price Changed | $174,900 | -1.2% | $153 / Sq Ft |
| 09/02/2024 09/02/24 | Price Changed | $177,000 | -0.8% | $154 / Sq Ft |
| 08/20/2024 08/20/24 | Price Changed | $178,500 | -0.8% | $156 / Sq Ft |
| 07/26/2024 07/26/24 | Price Changed | $180,000 | -5.3% | $157 / Sq Ft |
| 07/01/2024 07/01/24 | For Sale | $190,000 | -- | $166 / Sq Ft |
Tax History Compared to Growth
Tax History
| Year | Tax Paid | Tax Assessment Tax Assessment Total Assessment is a certain percentage of the fair market value that is determined by local assessors to be the total taxable value of land and additions on the property. | Land | Improvement |
|---|---|---|---|---|
| 2025 | $2,009 | $172,700 | $34,540 | $138,160 |
| 2024 | $2,009 | $172,700 | $34,540 | $138,160 |
| 2023 | $2,009 | $143,500 | $28,700 | $114,800 |
| 2022 | $1,562 | $143,500 | $28,700 | $114,800 |
| 2021 | $1,562 | $0 | $0 | $0 |
| 2020 | $1,562 | $0 | $0 | $0 |
| 2019 | $1,631 | $0 | $0 | $0 |
| 2018 | $1,103 | $0 | $0 | $0 |
| 2017 | $1,417 | $0 | $0 | $0 |
| 2016 | $1,417 | $0 | $0 | $0 |
| 2015 | $1,289 | $0 | $0 | $0 |
| 2014 | -- | $96,200 | $10,200 | $86,000 |
| 2012 | -- | $12,928 | $2,451 | $10,477 |
Agents Affiliated with this Home
-
Alexa Smith

Seller's Agent in 2025
Alexa Smith
Keller Williams Real Estate - Newtown
(267) 235-0420
6 in this area
84 Total Sales
-
Donna Murph
D
Buyer's Agent in 2025
Donna Murph
Realty Mark Cityscape
(267) 307-3800
8 in this area
93 Total Sales
Map
Source: Bright MLS
MLS Number: PAPH2371530
APN: 102528500
- 6905 Forrest Ave
- 6940 Forrest Ave
- 6838 Ogontz Ave
- 1935 Georgian Rd
- 6969 Limekiln Pike
- 2022 68th Ave
- 7127 Cedar Park Ave
- 1933 Independence St
- 7164 Andrews Ave
- 1846 Dallas St
- 7153 N 19th St
- 7032 Woolston Ave
- 7170 N 19th St
- 6659 N 20th St
- 6648 N 20th St
- 1726 68th Ave
- 7331 E Walnut Ln
- 1720 68th Ave
- 7210 Forrest Ave
- 2061 Independence St
