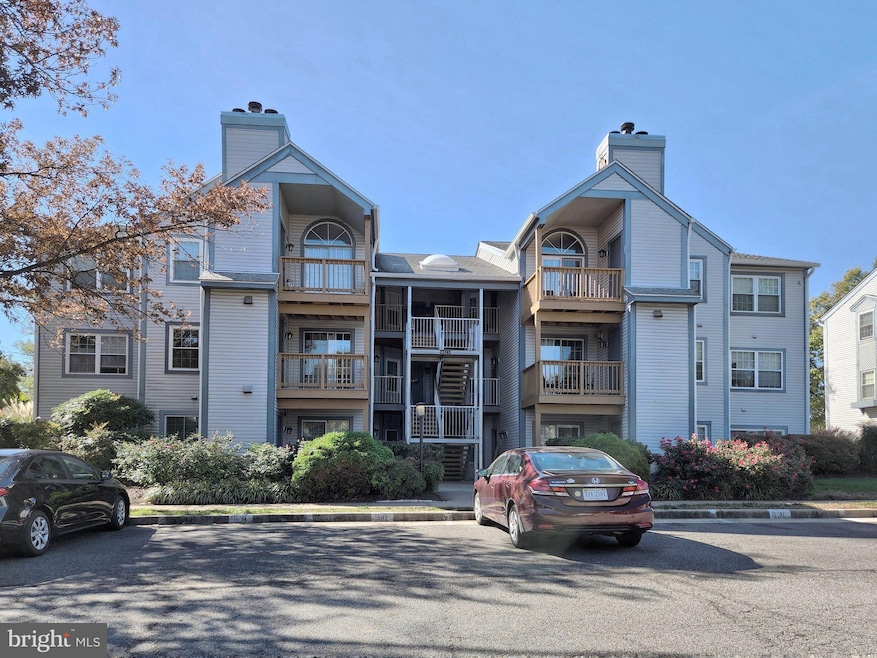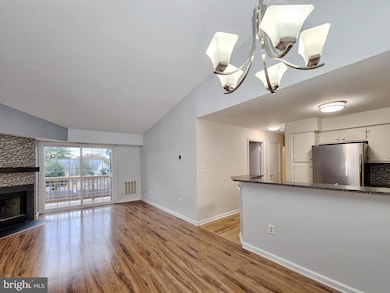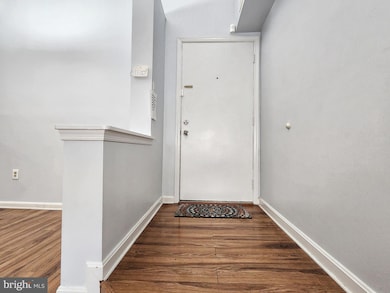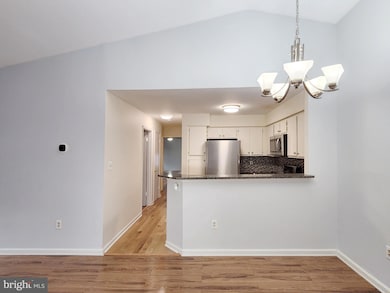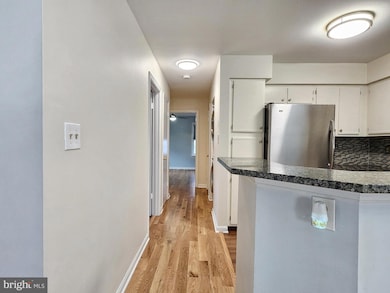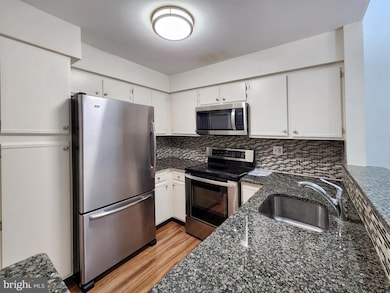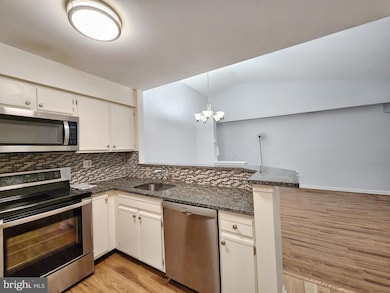6923 Victoria Dr Unit K Alexandria, VA 22310
Highlights
- Clubhouse
- Contemporary Architecture
- Community Pool
- Twain Middle School Rated A-
- 1 Fireplace
- 4-minute walk to Manchester Lakes Park
About This Home
** Gorgeous! ** Move-in Ready! ** Stunning top-floor 2BR/2BA condo in desirable Manchester Lakes! ** Experience elegant living in this largest top-floor unit in the highly sought-after Manchester Lakes community. This beautifully renovated 2-bedroom, 2-bath condo has been updated from top to bottom .
** Step into a bright and open living space featuring dramatic vaulted ceilings with elegant molding, creating a spacious and airy atmosphere that instantly feels grand and inviting. ** The modern kitchen shines with granite countertops, stainless steel appliances, and stylish finishes — perfect for everyday living and entertaining.
** The primary suite offers a true retreat with two side windows and luxurious updated bath. ** The second bedroom is spacious, and the home includes a full-size stackable washer and dryer for added convenience. ** Enjoy the unmatched amenities of Manchester Lakes, two swimming pools, several tennis and basketball courts, walking trails, playgrounds. — all surrounded by beautifully landscaped grounds.
** Ideally located within walking distance to Amazon Fresh and Kingstowne Towne Center, and just minutes from Springfield Town Center, major highways, and public transportation. ** Lots of Visitor Parking in the community. ** This condo combines luxury, spaciousness, and resort-style living — all in one perfect package. ** Exceptional top-floor home!
Listing Agent
(703) 477-3114 heesoohr@gmail.com Hyundai Realty License #0225052078 Listed on: 11/17/2025
Condo Details
Home Type
- Condominium
Est. Annual Taxes
- $3,601
Year Built
- Built in 1988
Home Design
- Contemporary Architecture
- Entry on the 3rd floor
- Aluminum Siding
Interior Spaces
- 928 Sq Ft Home
- Property has 1 Level
- Ceiling Fan
- 1 Fireplace
Kitchen
- Stove
- Built-In Microwave
- Dishwasher
- Stainless Steel Appliances
- Disposal
Bedrooms and Bathrooms
- 2 Main Level Bedrooms
- 2 Full Bathrooms
Laundry
- Laundry in unit
- Dryer
- Washer
Parking
- Assigned parking located at #3
- Parking Lot
- 1 Assigned Parking Space
Outdoor Features
- Balcony
Utilities
- Central Air
- Heat Pump System
- Vented Exhaust Fan
- Electric Water Heater
Listing and Financial Details
- Residential Lease
- Security Deposit $2,200
- Tenant pays for electricity, heat, hot water, HVAC maintenance, insurance
- The owner pays for common area maintenance, management, parking fee, sewer, snow removal, trash collection
- Rent includes common area maintenance, hoa/condo fee, parking, pool maintenance, recreation facility, sewer, trash removal, snow removal, water
- No Smoking Allowed
- 12-Month Min and 36-Month Max Lease Term
- Available 11/18/25
- $50 Application Fee
- $100 Repair Deductible
- Assessor Parcel Number 0911 14 6923K
Community Details
Overview
- Property has a Home Owners Association
- Association fees include common area maintenance, exterior building maintenance, lawn maintenance, management, parking fee, pool(s), recreation facility, reserve funds, sewer, snow removal, trash, water
- Low-Rise Condominium
- Manchester Lakes Subdivision
Amenities
- Clubhouse
- Community Center
Recreation
- Tennis Courts
- Community Basketball Court
- Community Pool
- Jogging Path
Pet Policy
- Limit on the number of pets
Map
Source: Bright MLS
MLS Number: VAFX2279458
APN: 0911-14-6923K
- 6918 Victoria Dr Unit D
- 7010 Old Brentford Rd
- 6126 Old Brentford Ct
- 6122 Old Brentford Ct
- 6111 Essex House Square Unit B
- 6006F Curtier Dr Unit F
- 6905B Keyser Way
- 6017B Curtier Dr Unit B
- 6017F Curtier Dr Unit F
- 6149 Cilantro Dr
- 6225 Summit Point Ct
- 6998 Admetus Ct
- 6052A Essex House Square Unit 6052A
- 6169 Cinnamon Ct
- 6902 Mary Caroline Cir Unit E
- 6198 Royal Crest Ln
- 6237 Folly Ln
- 6235 Folly Ln
- 6279 Alforth Ave
- 6925 Mary Caroline Cir Unit H
- 6921 Victoria Dr Unit I
- 6124A Essex House Square
- 6022A Curtier Dr Unit 6022A
- 6088A Essex House Square Unit 6088-A
- 6143 Cilantro Dr
- 7131 Silver Lake Blvd
- 6261 Alforth Ave
- 6244 Folly Ln
- 7150 Rock Ridge Ln
- 6623 Beulah St
- 6281 Alforth Ave
- 6000F Mersey Oaks Way Unit 1F
- 7000 Irwell Ln Unit 11C
- 7113 Judith Ave
- 7013 Birkenhead Place Unit F
- 6681 Debra lu Way
- 6601 China Grove Ct
- 6696 Debra lu Way
- 6576 Yadkin Ct
- 6934F Ellingham Cir
