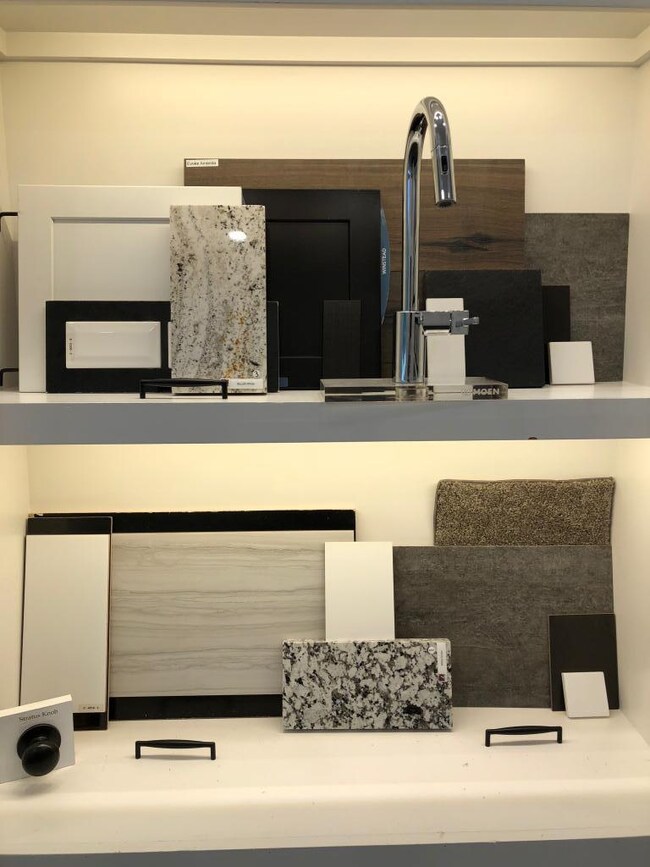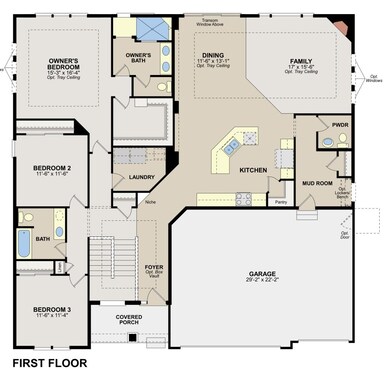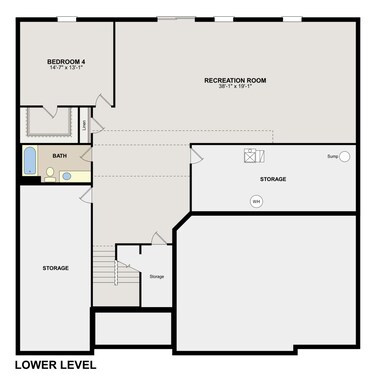
6924 Alvarado Ln N Maple Grove, MN 55311
Highlights
- Home fronts a pond
- Engineered Wood Flooring
- 3 Car Attached Garage
- Rush Creek Elementary School Rated A-
- Porch
- Sod Farm
About This Home
As of March 2023This stunning rambler is one of a kind! The Cambridge floorplans is true main level living with 3 bedrooms on the main level along with an open living concept in the kitchen, family and dining room. The finished lower level is an incredible space and perfect for entertaining! This home has is a must see and will be completed for a Dec/Jan closing. Come view the model today!
Last Buyer's Agent
Becca Kromer
Lennar Sales Corp
Home Details
Home Type
- Single Family
Est. Annual Taxes
- $7,787
Year Built
- Built in 2018
Lot Details
- 0.26 Acre Lot
- Lot Dimensions are 75x152x57x152
- Home fronts a pond
- Sprinkler System
- Few Trees
HOA Fees
- $29 Monthly HOA Fees
Parking
- 3 Car Attached Garage
- Garage Door Opener
Home Design
- Poured Concrete
- Asphalt Shingled Roof
- Stone Siding
- Vinyl Siding
Interior Spaces
- 1-Story Property
- Panel Doors
- Family Room
Kitchen
- Range
- Microwave
- Dishwasher
- Kitchen Island
- Disposal
Flooring
- Engineered Wood
- Tile
Bedrooms and Bathrooms
- 4 Bedrooms
Basement
- Walk-Out Basement
- Sump Pump
- Drain
- Natural lighting in basement
Utilities
- Forced Air Heating and Cooling System
- Vented Exhaust Fan
- 200+ Amp Service
Additional Features
- Air Exchanger
- Porch
- Sod Farm
Community Details
- Association fees include sanitation
- New Concepts Management Association
- Built by LENNAR
- Hamlets Of Rush Creek Community
- Hamlets Of Rush Creek Subdivision
Listing and Financial Details
- Assessor Parcel Number 3011922330021
Map
Home Values in the Area
Average Home Value in this Area
Property History
| Date | Event | Price | Change | Sq Ft Price |
|---|---|---|---|---|
| 03/24/2023 03/24/23 | Sold | $689,000 | 0.0% | $180 / Sq Ft |
| 02/03/2023 02/03/23 | Pending | -- | -- | -- |
| 02/03/2023 02/03/23 | For Sale | $689,000 | +22.3% | $180 / Sq Ft |
| 01/24/2019 01/24/19 | Sold | $563,500 | -2.9% | $254 / Sq Ft |
| 11/30/2018 11/30/18 | Pending | -- | -- | -- |
| 09/24/2018 09/24/18 | For Sale | $580,131 | -- | $262 / Sq Ft |
Tax History
| Year | Tax Paid | Tax Assessment Tax Assessment Total Assessment is a certain percentage of the fair market value that is determined by local assessors to be the total taxable value of land and additions on the property. | Land | Improvement |
|---|---|---|---|---|
| 2023 | $7,787 | $637,000 | $121,700 | $515,300 |
| 2022 | $6,670 | $648,000 | $107,700 | $540,300 |
| 2021 | $6,402 | $541,100 | $74,700 | $466,400 |
| 2020 | $6,591 | $515,500 | $74,700 | $440,800 |
| 2019 | $12,901 | $505,900 | $89,900 | $416,000 |
| 2018 | $531 | $54,000 | $54,000 | $0 |
Mortgage History
| Date | Status | Loan Amount | Loan Type |
|---|---|---|---|
| Open | $620,100 | New Conventional |
Deed History
| Date | Type | Sale Price | Title Company |
|---|---|---|---|
| Warranty Deed | $689,000 | Trademark Title | |
| Deed | $500 | Trademark Title | |
| Interfamily Deed Transfer | -- | None Available | |
| Warranty Deed | $563,500 | North American Title Co |
Similar Homes in the area
Source: NorthstarMLS
MLS Number: NST5007074
APN: 30-119-22-33-0021
- 18836 68th Ave N
- 19012 67th Ave N
- 7157 Walnut Grove Way N
- 18172 70th Ave N
- 6709 Urbandale Ln N
- 19000 72nd Place N
- 7207 Walnut Grove Way N
- 19179 66th Ave N
- 20087 66th Place N
- 1988 Leaping Deer Cir
- 18030 72nd Ave N
- 7128 Queensland Ln N
- 7416 Elm Ln
- 7401 Elm Ln
- 7425 Elm Ln
- 7437 Elm Ln
- 7443 Elm Ln
- 17747 70th Place N
- 6845 Narcissus Ln N Unit 405
- 6827 Narcissus Ln N



