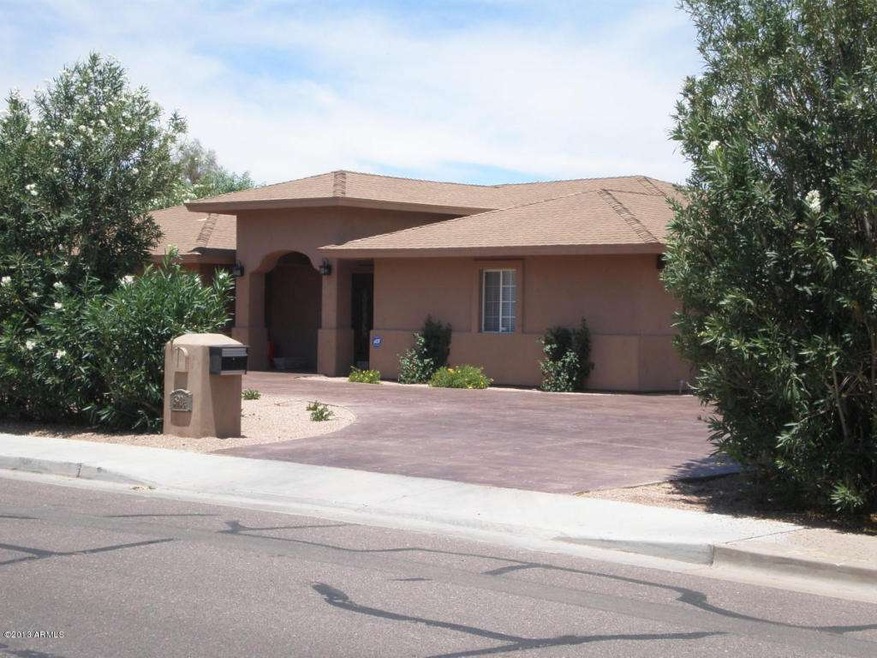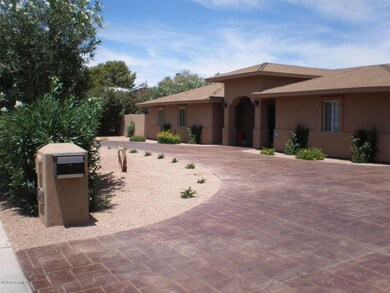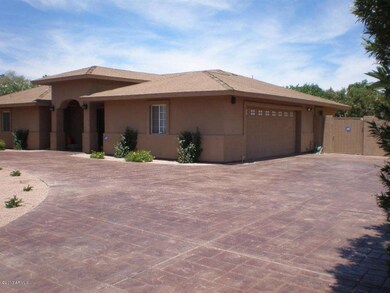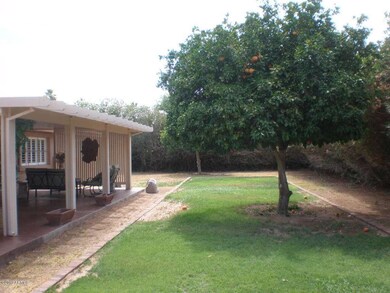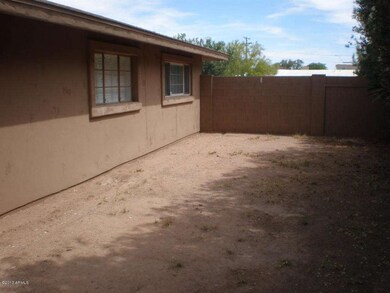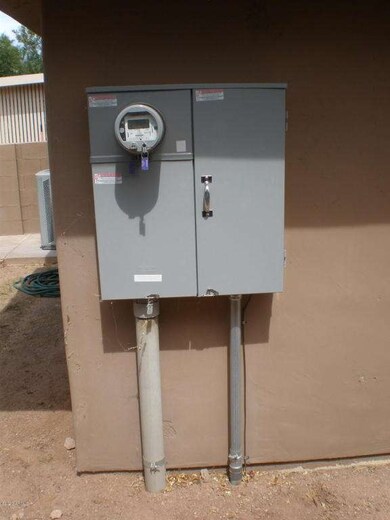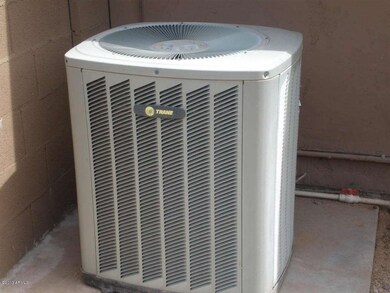
6924 E Chaparral Rd Paradise Valley, AZ 85253
Indian Bend NeighborhoodEstimated Value: $1,335,000 - $2,043,000
Highlights
- RV Gated
- Gated Parking
- Mountain View
- Kiva Elementary School Rated A
- 0.33 Acre Lot
- Contemporary Architecture
About This Home
As of September 2014This property is under contract as of 8/18/14 and will not be available to view during inspection period.
Last Agent to Sell the Property
DD Properties License #BR005211000 Listed on: 06/18/2014
Last Buyer's Agent
Lorraine Transtrum
Gentry Real Estate License #BR650314000

Home Details
Home Type
- Single Family
Est. Annual Taxes
- $1,700
Year Built
- Built in 1960
Lot Details
- 0.33 Acre Lot
- Desert faces the front of the property
- Block Wall Fence
- Backyard Sprinklers
- Sprinklers on Timer
- Grass Covered Lot
Parking
- 2 Car Garage
- Garage Door Opener
- Circular Driveway
- Gated Parking
- RV Gated
Home Design
- Contemporary Architecture
- Tile Roof
- Block Exterior
- Stucco
Interior Spaces
- 1,990 Sq Ft Home
- 1-Story Property
- Ceiling Fan
- Double Pane Windows
- Mountain Views
Kitchen
- Built-In Microwave
- Granite Countertops
Flooring
- Wood
- Carpet
- Tile
Bedrooms and Bathrooms
- 3 Bedrooms
- Remodeled Bathroom
- 2 Bathrooms
Accessible Home Design
- No Interior Steps
- Stepless Entry
Outdoor Features
- Covered patio or porch
Schools
- Kiva Elementary School
- Mohave Middle School
- Saguaro Elementary High School
Utilities
- Refrigerated Cooling System
- Heating Available
- Septic Tank
- High Speed Internet
- Cable TV Available
Community Details
- No Home Owners Association
- Association fees include no fees
- Built by Custom Remodel
- Orange Valley Estates Subdivision
Listing and Financial Details
- Tax Lot 78
- Assessor Parcel Number 173-21-029
Ownership History
Purchase Details
Home Financials for this Owner
Home Financials are based on the most recent Mortgage that was taken out on this home.Purchase Details
Purchase Details
Purchase Details
Purchase Details
Purchase Details
Home Financials for this Owner
Home Financials are based on the most recent Mortgage that was taken out on this home.Similar Homes in the area
Home Values in the Area
Average Home Value in this Area
Purchase History
| Date | Buyer | Sale Price | Title Company |
|---|---|---|---|
| Zahedi Reza | -- | None Available | |
| Transtrum George A | $535,000 | First American Title Ins Co | |
| Bekonah Llc | $400,000 | None Available | |
| Zahedi Reza | $400,000 | Great American Title Agency | |
| Christian Ronald R | -- | -- | |
| Christian Ronald R | $274,000 | First American Title |
Mortgage History
| Date | Status | Borrower | Loan Amount |
|---|---|---|---|
| Open | Transtrum Susan | $250,000 | |
| Previous Owner | Christian Ronald R | $164,500 | |
| Previous Owner | Christian Ronald R | $185,000 |
Property History
| Date | Event | Price | Change | Sq Ft Price |
|---|---|---|---|---|
| 09/18/2014 09/18/14 | Sold | $535,000 | -2.3% | $269 / Sq Ft |
| 08/18/2014 08/18/14 | Pending | -- | -- | -- |
| 06/18/2014 06/18/14 | For Sale | $547,500 | -- | $275 / Sq Ft |
Tax History Compared to Growth
Tax History
| Year | Tax Paid | Tax Assessment Tax Assessment Total Assessment is a certain percentage of the fair market value that is determined by local assessors to be the total taxable value of land and additions on the property. | Land | Improvement |
|---|---|---|---|---|
| 2025 | $2,895 | $59,455 | -- | -- |
| 2024 | $2,847 | $56,624 | -- | -- |
| 2023 | $2,847 | $99,170 | $19,830 | $79,340 |
| 2022 | $2,707 | $72,150 | $14,430 | $57,720 |
| 2021 | $2,933 | $71,910 | $14,380 | $57,530 |
| 2020 | $2,914 | $67,900 | $13,580 | $54,320 |
| 2019 | $2,830 | $58,030 | $11,600 | $46,430 |
| 2018 | $2,751 | $59,700 | $11,940 | $47,760 |
| 2017 | $2,598 | $52,830 | $10,560 | $42,270 |
| 2016 | $2,542 | $51,100 | $10,220 | $40,880 |
| 2015 | $1,916 | $36,780 | $7,350 | $29,430 |
Agents Affiliated with this Home
-
Duke De Bernardi

Seller's Agent in 2014
Duke De Bernardi
DD Properties
(602) 625-5305
1 in this area
21 Total Sales
-
Cindy Ernst
C
Seller Co-Listing Agent in 2014
Cindy Ernst
DD Properties
(602) 977-1900
3 Total Sales
-

Buyer's Agent in 2014
Lorraine Transtrum
Gentry Real Estate
(602) 819-3664
Map
Source: Arizona Regional Multiple Listing Service (ARMLS)
MLS Number: 5132477
APN: 173-21-029
- 6908 E Mariposa Dr
- 6929 E Chaparral Rd
- 7009 E Pasadena Ave
- 7026 E Pasadena Ave
- 4719 N 70th St
- 7121 E Rancho Vista Dr Unit 6001
- 7121 E Rancho Vista Dr Unit 3001
- 7121 E Rancho Vista Dr Unit 1008
- 7121 E Rancho Vista Dr Unit 2002
- 7121 E Rancho Vista Dr Unit 5011
- 7121 E Rancho Vista Dr Unit 4004
- 7131 E Rancho Vista Dr Unit 7011
- 7131 E Rancho Vista Dr Unit 3001
- 7131 E Rancho Vista Dr Unit 1008
- 7131 E Rancho Vista Dr Unit 3002
- 7131 E Rancho Vista Dr Unit 4007
- 7131 E Rancho Vista Dr Unit 2011
- 7117 E Rancho Vista Dr Unit 1012
- 7117 E Rancho Vista Dr Unit 4005
- 7117 E Rancho Vista Dr Unit 2005
- 6924 E Chaparral Rd
- 6934 E Chaparral Rd
- 6923 E Pasadena Ave
- 6912 E Chaparral Rd
- 6912 E Chaparral Rd
- 6915 E Pasadena Ave
- 6931 E Pasadena Ave
- 6921 E Chaparral Rd
- 6925 E Chaparral Rd
- 6902 E Coronado Rd
- 6902 E Chaparral Rd
- 6915 E Chaparral Rd
- 6901 E Pasadena Ave
- 6924 E Pasadena Ave
- 5001 N 69th Place
- 6934 E Pasadena Ave
- 6912 E Pasadena Ave
- 5013 N 69th Place
- 6909 E Chaparral Rd Unit 12
- 6916 E Mariposa Dr
