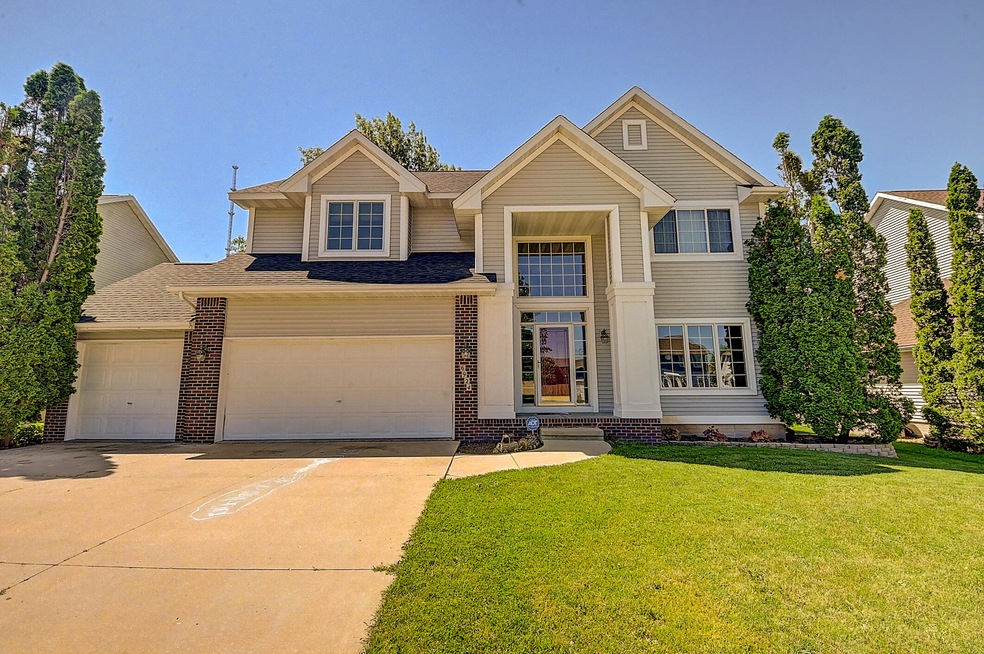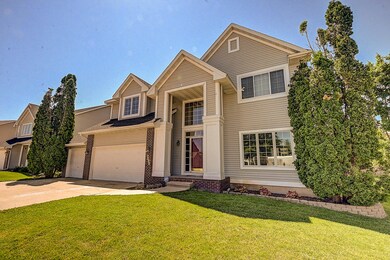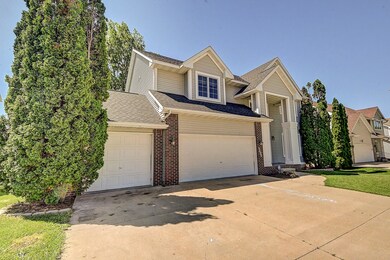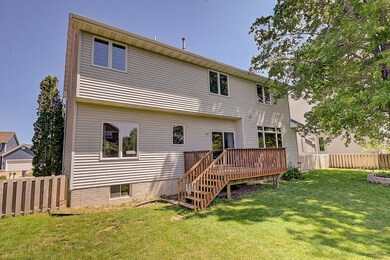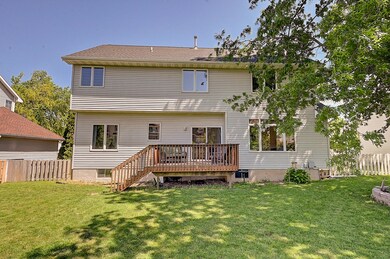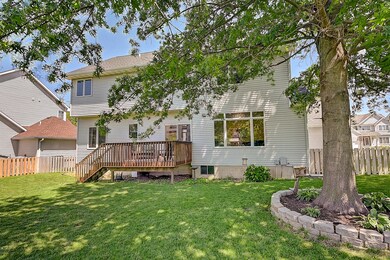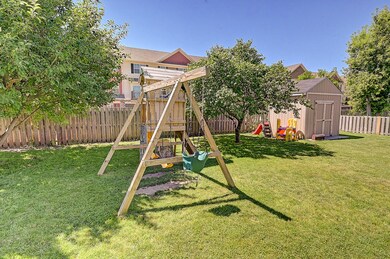
6924 E Park Rd NE Cedar Rapids, IA 52402
About This Home
As of September 2022This beautiful home has many recent updates and an open floor plan that is great for entertaining! With more than 2200 sq feet, you'll have all the space you need! The main level features hardwood flooring (resealed in 2019), eat in kitchen and family room with fireplace, formal dining and living rooms, and half bathroom. The kitchen cabinets were new in 2019, and appliances are included. The upper level includes a large master bedroom with master bathroom and walk-in closet, three additional bedrooms, and a full bathroom. The laundry is conveniently located in the upstairs bathroom. New AC unit and furnace in June of 2022.
Last Agent to Sell the Property
RUHL & RUHL REALTORS License #S69973000 Listed on: 06/16/2022

Last Buyer's Agent
NON-MEMBER AGENT
NON-MEMBER AGENCY
Home Details
Home Type
Single Family
Est. Annual Taxes
$5,388
Year Built
1997
Lot Details
0
Listing Details
- Property Type: Residential
- Style: 2 Story
- Items That Stay: Curtains & Drapes, Dryer, Refrigerator, Stove, Washer
- Miscellaneous: Hard Surface Street, SSC Provided
- Stories Levels: 2 Story
- Total Number Floors: 2
- Zoning: Residential
- Year Built: 1997
- Special Features: None
- Property Sub Type: Detached
- Stories: 2
Interior Features
- Total Bathrooms: 3.00
- Total Bedrooms: 4
- Basement Type: Full
- First Floor Number Rooms: 4
- First Floor Number Half Bathrooms: 1
- Second Floor: Number Rooms: 4
- Second Floor: Number Bedrooms: 4
- Number of Second Full Bathrooms: 2
- Sq Ft Basement: 879.00
- Sq Ft Level 1: 1039.00
- Sq Ft Level 2: 1205.00
- Total Above Grade Sq Ft: 2244.00
- Basement YN: Yes
Exterior Features
- Exterior: Vinyl
- House Color: Gray
Garage/Parking
- Garage Type: Attached
- Garage Stall: 3.00
Utilities
- Utilities Providers City Water: YES
- Utilities Providers Heat: GFA
- Utilities Providers Natural Gas: YES
- Utilities Providers Water Heater: Gas
Association/Amenities
- Amenities: Basement Drain, Bath Off Master, Built-in Microwave, Central Air, Dishwasher, Family Room, Formal Dining Room, Garage Door Opener, Garbage Disposal, Jetted Tub, Sump Pump
- Deck: YES
- Fireplace: YES
Lot Info
- Prop Grp ID: 19990816212109142258000000
- Lot Acres: 0.28
- Lot Size: 87 X 149
Tax Info
- Gross Taxes: 5308.00
- Named Parcel Number: 11342-04005-00000
Ownership History
Purchase Details
Home Financials for this Owner
Home Financials are based on the most recent Mortgage that was taken out on this home.Purchase Details
Home Financials for this Owner
Home Financials are based on the most recent Mortgage that was taken out on this home.Purchase Details
Home Financials for this Owner
Home Financials are based on the most recent Mortgage that was taken out on this home.Purchase Details
Home Financials for this Owner
Home Financials are based on the most recent Mortgage that was taken out on this home.Purchase Details
Home Financials for this Owner
Home Financials are based on the most recent Mortgage that was taken out on this home.Purchase Details
Home Financials for this Owner
Home Financials are based on the most recent Mortgage that was taken out on this home.Similar Homes in Cedar Rapids, IA
Home Values in the Area
Average Home Value in this Area
Purchase History
| Date | Type | Sale Price | Title Company |
|---|---|---|---|
| Warranty Deed | $293,000 | -- | |
| Warranty Deed | $242,000 | None Available | |
| Interfamily Deed Transfer | -- | None Available | |
| Warranty Deed | $219,500 | None Available | |
| Warranty Deed | $9,500 | -- | |
| Warranty Deed | $196,500 | -- | |
| Warranty Deed | -- | -- |
Mortgage History
| Date | Status | Loan Amount | Loan Type |
|---|---|---|---|
| Open | $234,400 | New Conventional | |
| Previous Owner | $243,561 | VA | |
| Previous Owner | $244,821 | VA | |
| Previous Owner | $90,000 | New Conventional | |
| Previous Owner | $125,001 | Unknown | |
| Previous Owner | $176,000 | Unknown | |
| Previous Owner | $144,485 | Stand Alone Refi Refinance Of Original Loan | |
| Previous Owner | $157,500 | No Value Available |
Property History
| Date | Event | Price | Change | Sq Ft Price |
|---|---|---|---|---|
| 09/01/2022 09/01/22 | Sold | $293,000 | -1.3% | $131 / Sq Ft |
| 07/15/2022 07/15/22 | Pending | -- | -- | -- |
| 06/29/2022 06/29/22 | Price Changed | $297,000 | -4.2% | $132 / Sq Ft |
| 06/16/2022 06/16/22 | For Sale | $310,000 | +28.1% | $138 / Sq Ft |
| 03/22/2019 03/22/19 | Sold | $242,000 | -3.2% | $108 / Sq Ft |
| 01/20/2019 01/20/19 | Pending | -- | -- | -- |
| 01/09/2019 01/09/19 | For Sale | $250,000 | -- | $111 / Sq Ft |
Tax History Compared to Growth
Tax History
| Year | Tax Paid | Tax Assessment Tax Assessment Total Assessment is a certain percentage of the fair market value that is determined by local assessors to be the total taxable value of land and additions on the property. | Land | Improvement |
|---|---|---|---|---|
| 2023 | $5,388 | $293,500 | $63,000 | $230,500 |
| 2022 | $5,076 | $244,600 | $56,700 | $187,900 |
| 2021 | $5,106 | $238,200 | $52,500 | $185,700 |
| 2020 | $5,106 | $226,100 | $48,300 | $177,800 |
| 2019 | $4,818 | $221,900 | $44,100 | $177,800 |
| 2018 | $4,608 | $215,900 | $44,100 | $171,800 |
| 2017 | $4,770 | $216,700 | $44,100 | $172,600 |
| 2016 | $4,633 | $207,100 | $44,100 | $163,000 |
| 2015 | $5,011 | $223,786 | $33,589 | $190,197 |
| 2014 | $4,816 | $223,786 | $33,589 | $190,197 |
| 2013 | $4,652 | $223,786 | $33,589 | $190,197 |
Agents Affiliated with this Home
-
MELISSA ZELL

Seller's Agent in 2022
MELISSA ZELL
RUHL & RUHL REALTORS
(717) 574-0835
32 Total Sales
-
N
Buyer's Agent in 2022
NON-MEMBER AGENT
NON-MEMBER AGENCY
-
Debra Callahan

Seller's Agent in 2019
Debra Callahan
RE/MAX
(319) 431-3559
675 Total Sales
-
Gary Doerrfeld

Buyer's Agent in 2019
Gary Doerrfeld
Realty87
(319) 981-2983
131 Total Sales
Map
Source: Muscatine Multiple Listing Service
MLS Number: 22-383
APN: 11342-04005-00000
- 6967 Doubletree Rd NE Unit 6967
- 1023 Doubletree Ct NE Unit 1023
- 925 Rolling Creek Dr NE
- 935 74th St NE Unit 5
- 1167 74th St NE Unit 1167
- 7025 Walden Rd NE
- 1205 Waldenwood Ln NE
- 1138 White Ivy Place NE
- 828 73rd St NE
- 1204 Crescent View Dr NE
- 6715 Creekside Dr NE Unit 5
- 6911 Winthrop Rd NE
- 6615 Creekside Dr NE Unit 5
- 1325 Tower Ln NE
- 1331 Grant Ct NE Unit B
- 1331 Grant Ct NE Unit B
- 1019 Acacia Dr NE
- 6410 Creekside Dr NE Unit 9
- 6410 Creekside Dr NE
- 7615 Westfield Dr NE
