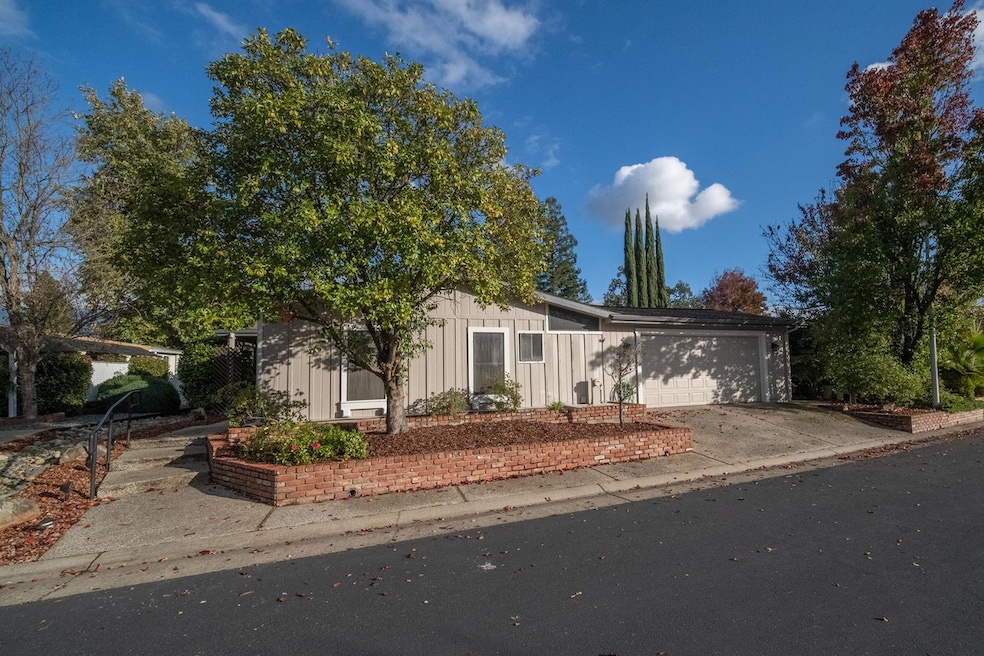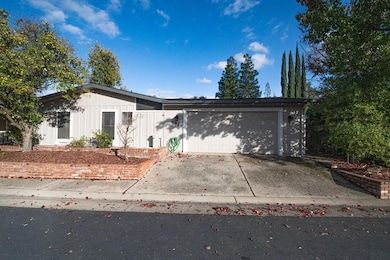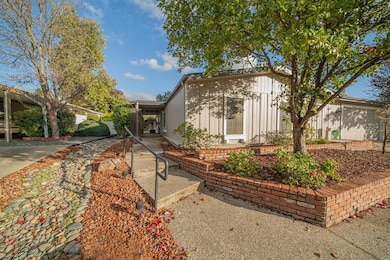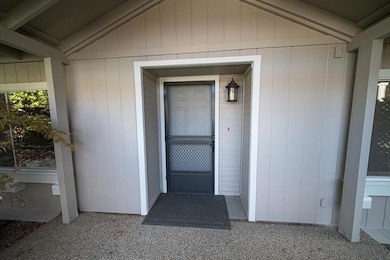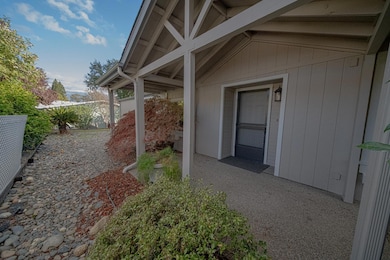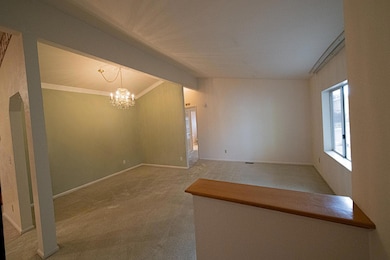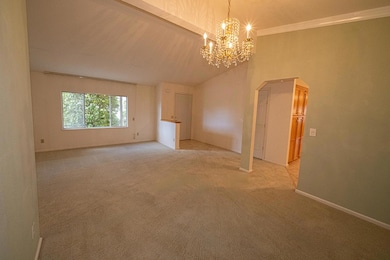6924 Grand Tree Ln Citrus Heights, CA 95621
Estimated payment $1,436/month
Highlights
- Active Adult
- Engineered Wood Flooring
- No HOA
- Gated Community
- Cathedral Ceiling
- Double Oven
About This Home
Welcome to this lovingly maintained 3-bedroom, 2-bath manufactured home that is freshly painted and move-in ready with a clear pest report (attached)! Located in a very desirable senior (55+) park in Citrus Heights, CA this house is a must see. This spacious 1,848 sq ft residence features an attached 2-car garage, a separate primary suite at one end of the house that is ideal for privacy, an open kitchen to the family room going out to the large private patio, perfect for relaxing outside or hosting get-togethers with friends and family. Numerous custom upgrades throughout including handcrafted tile and cabinetry that add charm and character to the home and a whole house fan. Ideally situated near shopping, dining, and freeway access for ultimate convenience. Pride of ownership shows in every detail of this move-in-ready home. Don't miss your chance to own this beautifully upgraded, well-cared-for gem in a beautiful, affordable and private community!
Listing Agent
Windermere Signature Properties Fair Oaks License #02121687 Listed on: 11/19/2025

Property Details
Home Type
- Manufactured Home
Year Built
- Built in 1989
Lot Details
- Back Yard
- Land Lease of $1,190
Parking
- 2 Car Attached Garage
- Garage Door Opener
Home Design
- Pillar, Post or Pier Foundation
- Composition Roof
- Wood Siding
Interior Spaces
- 1,848 Sq Ft Home
- Wet Bar
- Cathedral Ceiling
- Combination Dining and Living Room
Kitchen
- Double Oven
- Built-In Electric Oven
- Gas Cooktop
- Range Hood
- Ice Maker
- Dishwasher
- Disposal
Flooring
- Engineered Wood
- Carpet
- Tile
Bedrooms and Bathrooms
- 3 Bedrooms
- 2 Full Bathrooms
- Secondary Bathroom Double Sinks
- Bathtub with Shower
- Solar Tube
Laundry
- Laundry in unit
- Dryer
- Washer
- 220 Volts In Laundry
Mobile Home
- Mobile Home Make and Model is KG663, Golden West
- Mobile Home is 28 x 66 Feet
- License Number RAD490141
- Serial Number GW6CALKG7672A
- Manufactured Home
Utilities
- Central Heating and Cooling System
- Individual Gas Meter
Listing and Financial Details
- Assessor Parcel Number 802-0004-462-0000
Community Details
Overview
- Active Adult
- No Home Owners Association
- Lakeview Village | Manager Joy Welch
Security
- Gated Community
Map
Home Values in the Area
Average Home Value in this Area
Property History
| Date | Event | Price | List to Sale | Price per Sq Ft |
|---|---|---|---|---|
| 11/19/2025 11/19/25 | For Sale | $229,000 | -- | $124 / Sq Ft |
Source: MetroList
MLS Number: 225124828
- 6937 Grand Tree Ln
- 6401 Twin Wood Way
- 6923 Daisy Ln
- 7101 van Maren Ln
- 6941 Radiance Cir
- 6709 Alden Ln
- 6834 Caywood Ct
- 7032 Sunburst Way
- 6113 Summerset Ln
- 6912 van Maren Ln
- 6641 Grosse Point Ct
- 6105 Meiggs Ct Unit 1015
- 6616 Silver Springs Ct
- 6104 Meiggs Ct
- 6004 Westbrook Dr
- 7128 Parkvale Way
- 6181 Oak Lakes Ln
- 7208 Parkvale Way
- 7101 Schooner Way
- 6508 Skylane Dr
- 6650 Crosswoods Cir
- 6546 Auburn Blvd
- 6801 San Tomas Dr
- 6413 Tupelo Dr
- 6693 Greenback Ln
- 6011 Shadow Ln
- 6143 Auburn Blvd
- 5443 Andrea Blvd
- 7918 Blazingwood Dr
- 7311 Huntington Square Ln
- 6851 Albury St
- 5979 Devecchi Ave
- 6519 Sylvan Rd
- 6111 Shupe Dr
- 5844-6001 Garden Park Ct
- 5109 Andrea Blvd
- 7560 Circuit Dr
- 7541 Ramona Ln
- 5900 Sperry Dr
- 7640 Auburn Blvd
