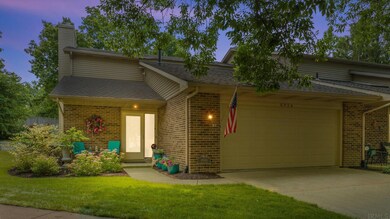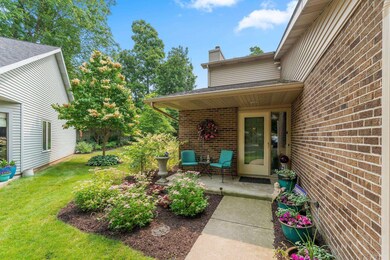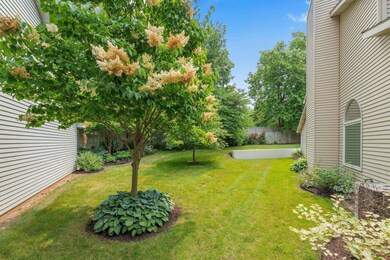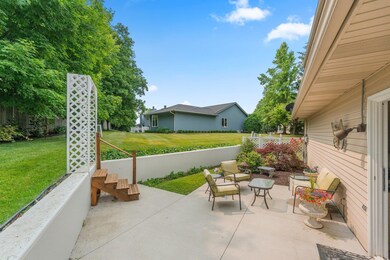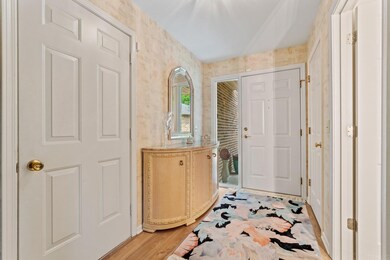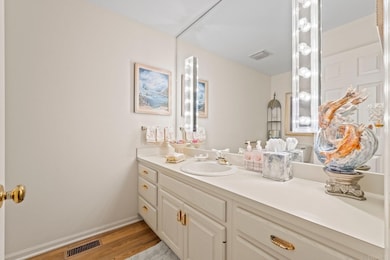
6924 Palladio Square Fort Wayne, IN 46804
Southwest Fort Wayne NeighborhoodHighlights
- Lap Pool
- Primary Bedroom Suite
- Partially Wooded Lot
- Summit Middle School Rated A-
- Contemporary Architecture
- Cathedral Ceiling
About This Home
As of April 2024OPEN HOUSE 8/12 Saturday afternoon 1-4 This home must be seen to appreciate! The condo is one of largest in Jefferson Place. It is also an end unit with a lovely side yard and private enlarged patio plus a cozy front porch. The interior is grand in its design with a 2-story cathedral ceiling, 17 x 23 lofted family room overlooking the great room and gas fireplace. Also on the upper level are 2 large bedrooms with a shared full bath. An addition room (9x17) is off the family room, perfect for a multitude of uses such as a hobby room, office or extra storage. The lower level provides everything you need without going upstairs. You enter the condo though a formal foyer attached to a large 1/2 bath. The great room has two large windows on each side of the fireplace and adjacent to a formal dining room. Many kitchens condos are small but this one has a wonderfully large kitchen with double ovens & cook top, see-though window and built-in desk. A full laundry room leads from the kitchen to the epoxy floored garage with storage and utility sink. The master is on the main level along with two full baths and a second bedroom/den. The private patio has been enlarged and has a concrete outer wall. Storage in the attic can be accessed with pull down stairs, as well as a walk-in entry from the 2nd floor. Included in the maintenance is a pool, tennis/pickle ball court, and a private park with a pond and walking path. And to top it all off, Jefferson Place is conveniently located to a hospital, grocery, I69, shopping and a short walk to Fort Wayne Trails. Don't wait to tour this home, it won't last long.
Property Details
Home Type
- Condominium
Est. Annual Taxes
- $2,900
Year Built
- Built in 1988
Lot Details
- Privacy Fence
- Partially Wooded Lot
HOA Fees
- $278 Monthly HOA Fees
Parking
- 2 Car Attached Garage
- Garage Door Opener
Home Design
- Contemporary Architecture
- Brick Exterior Construction
- Slab Foundation
- Shingle Roof
Interior Spaces
- 2,987 Sq Ft Home
- 2-Story Property
- Built-In Features
- Cathedral Ceiling
- Ceiling Fan
- Skylights
- Pocket Doors
- Entrance Foyer
- Great Room
- Living Room with Fireplace
- Formal Dining Room
- Home Security System
- Gas Dryer Hookup
Kitchen
- Oven or Range
- Utility Sink
- Disposal
Flooring
- Carpet
- Laminate
- Tile
Bedrooms and Bathrooms
- 4 Bedrooms
- Primary Bedroom Suite
- Walk-In Closet
- Bathtub With Separate Shower Stall
Attic
- Storage In Attic
- Walkup Attic
- Pull Down Stairs to Attic
Outdoor Features
- Lap Pool
- Patio
Location
- Suburban Location
Schools
- Haverhill Elementary School
- Summit Middle School
- Homestead High School
Utilities
- Forced Air Heating and Cooling System
- Heating System Uses Gas
Listing and Financial Details
- Assessor Parcel Number 02-11-24-202-053.000-075
Community Details
Overview
- Jefferson Place Condominiums Subdivision
Recreation
- Waterfront Owned by Association
Ownership History
Purchase Details
Home Financials for this Owner
Home Financials are based on the most recent Mortgage that was taken out on this home.Purchase Details
Home Financials for this Owner
Home Financials are based on the most recent Mortgage that was taken out on this home.Purchase Details
Home Financials for this Owner
Home Financials are based on the most recent Mortgage that was taken out on this home.Purchase Details
Home Financials for this Owner
Home Financials are based on the most recent Mortgage that was taken out on this home.Similar Homes in Fort Wayne, IN
Home Values in the Area
Average Home Value in this Area
Purchase History
| Date | Type | Sale Price | Title Company |
|---|---|---|---|
| Warranty Deed | $307,000 | Fidelity National Title | |
| Personal Reps Deed | $285,000 | Centurion Land Title | |
| Warranty Deed | -- | None Available | |
| Personal Reps Deed | -- | Lawyers Title |
Mortgage History
| Date | Status | Loan Amount | Loan Type |
|---|---|---|---|
| Open | $287,000 | New Conventional | |
| Previous Owner | $210,900 | Credit Line Revolving | |
| Previous Owner | $73,100 | New Conventional | |
| Previous Owner | $55,000 | Credit Line Revolving | |
| Previous Owner | $127,500 | New Conventional |
Property History
| Date | Event | Price | Change | Sq Ft Price |
|---|---|---|---|---|
| 04/12/2024 04/12/24 | Sold | $307,000 | -2.5% | $106 / Sq Ft |
| 03/21/2024 03/21/24 | Pending | -- | -- | -- |
| 03/19/2024 03/19/24 | Price Changed | $314,900 | -3.1% | $109 / Sq Ft |
| 03/02/2024 03/02/24 | For Sale | $324,900 | +14.0% | $112 / Sq Ft |
| 10/18/2023 10/18/23 | Sold | $285,000 | -4.7% | $95 / Sq Ft |
| 08/28/2023 08/28/23 | Pending | -- | -- | -- |
| 08/08/2023 08/08/23 | For Sale | $299,000 | 0.0% | $100 / Sq Ft |
| 07/24/2023 07/24/23 | Pending | -- | -- | -- |
| 07/21/2023 07/21/23 | For Sale | $299,000 | 0.0% | $100 / Sq Ft |
| 06/25/2023 06/25/23 | Pending | -- | -- | -- |
| 06/16/2023 06/16/23 | For Sale | $299,000 | +53.4% | $100 / Sq Ft |
| 09/18/2015 09/18/15 | Sold | $194,900 | -2.6% | $59 / Sq Ft |
| 08/15/2015 08/15/15 | Pending | -- | -- | -- |
| 07/25/2015 07/25/15 | For Sale | $200,000 | -- | $61 / Sq Ft |
Tax History Compared to Growth
Tax History
| Year | Tax Paid | Tax Assessment Tax Assessment Total Assessment is a certain percentage of the fair market value that is determined by local assessors to be the total taxable value of land and additions on the property. | Land | Improvement |
|---|---|---|---|---|
| 2024 | $3,572 | $293,100 | $40,000 | $253,100 |
| 2023 | $3,572 | $332,800 | $21,000 | $311,800 |
| 2022 | $2,908 | $269,400 | $21,000 | $248,400 |
| 2021 | $2,214 | $211,600 | $21,000 | $190,600 |
| 2020 | $2,066 | $197,100 | $21,000 | $176,100 |
| 2019 | $2,011 | $191,400 | $21,000 | $170,400 |
| 2018 | $2,032 | $193,000 | $21,000 | $172,000 |
| 2017 | $1,969 | $186,500 | $21,000 | $165,500 |
| 2016 | $1,881 | $177,400 | $21,000 | $156,400 |
| 2014 | $1,777 | $169,000 | $21,000 | $148,000 |
| 2013 | $1,716 | $162,500 | $21,000 | $141,500 |
Agents Affiliated with this Home
-
John Garcia

Seller's Agent in 2024
John Garcia
Impact Realty LLC
(260) 466-9200
18 in this area
191 Total Sales
-
Mark Dippold

Buyer's Agent in 2024
Mark Dippold
Coldwell Banker Real Estate Group
(260) 432-0531
37 in this area
117 Total Sales
-
Letha Mason Chambers

Seller's Agent in 2023
Letha Mason Chambers
Mike Thomas Assoc., Inc
(260) 908-3888
18 in this area
29 Total Sales
-
Judy Baumgartner

Seller's Agent in 2015
Judy Baumgartner
CENTURY 21 Bradley Realty, Inc
(260) 486-6800
5 in this area
16 Total Sales
-
C
Seller Co-Listing Agent in 2015
Chuck Forget
CENTURY 21 Bradley Realty, Inc
-
S
Buyer's Agent in 2015
Susan Snell
CENTURY 21 Bradley Realty, Inc
Map
Source: Indiana Regional MLS
MLS Number: 202320736
APN: 02-11-24-202-053.000-075
- 204 Beaksedge Way Unit 110
- 8280 Catberry Trail Unit 101
- 4524 Piazza Cir
- 3828 Huth Dr
- 6722-6830 W Jefferson Blvd
- 7418 Rose Ann Pkwy
- 0 Huth Dr
- 3603 Burbank Blvd
- 3910 Dicke Rd
- 6728 Covington Creek Trail
- 7532 Covington Hollow Pass
- 6918 Woodcroft Ln
- 8070 Haven Blvd
- 8012 Haven Blvd
- 7970 Haven Blvd
- 266 Beaksedge Way Unit 111
- 8127 Haven Blvd Unit 94
- 8155 Haven Blvd Unit 93
- 2831 Covington Hollow Trail
- 6740 Quail Ridge Ln

