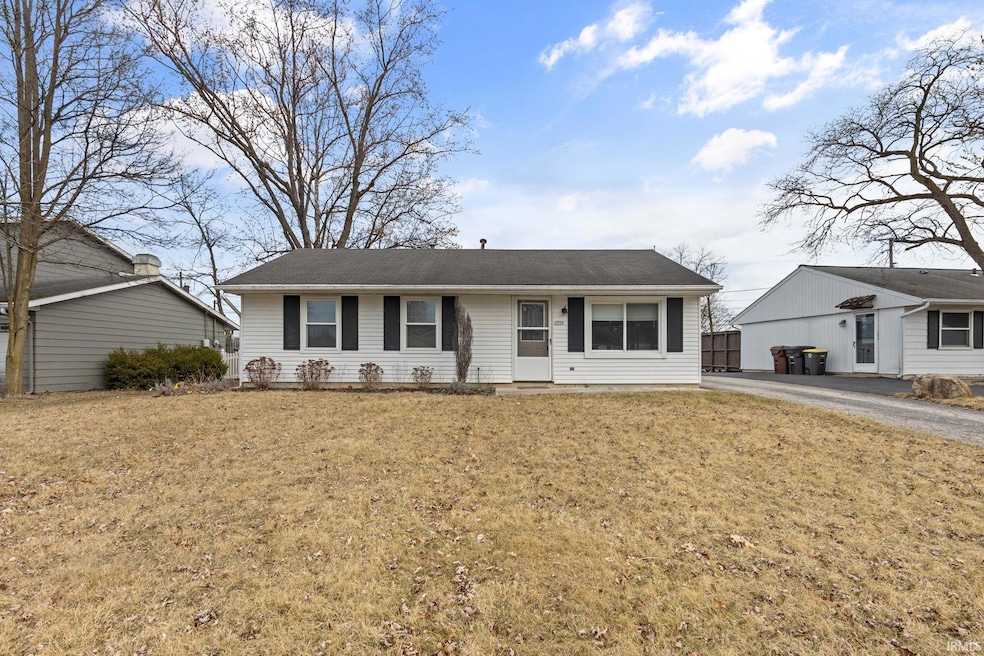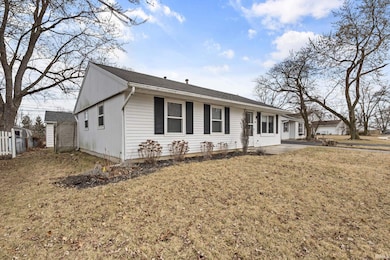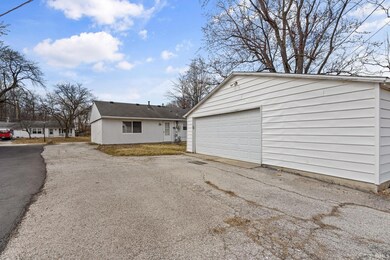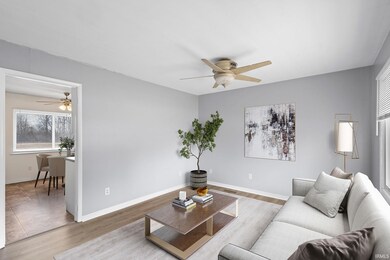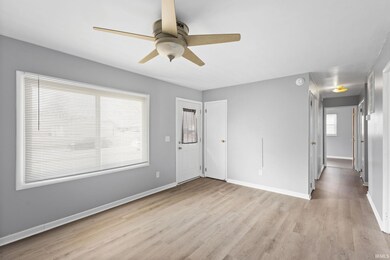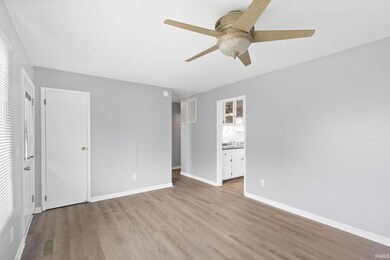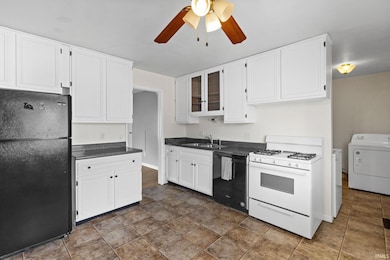
6924 Raintree Rd Fort Wayne, IN 46825
Northwest Fort Wayne NeighborhoodHighlights
- 2 Car Attached Garage
- Central Air
- Level Lot
- 1-Story Property
- Hot Water Heating System
About This Home
As of April 2025This three bedroom updated ranch is truly move in ready! Walk through the front door into the bright living room with new vinyl flooring, that flows directly into the kitchen with attached breakfast nook/ eating area. Kitchen boasts large pantry with built in shelving. There is an extra storage area behind the pantry that you can access from outside. Separate laundry room is conveniently located off the kitchen and has backyard access door. All three bedrooms and main hallway also have new vinyl flooring. Oversized two car detached garage has new roof and offers plenty of extra storage room. Large common area directly behind the home offers ample space for recreational fun. New water heater and furnace. All appliances including washer and dryer stay. Conveniently located near I-69, restaurants, and shopping. Dont miss this gem nestled in the coveted 46825.
Last Agent to Sell the Property
Anthony REALTORS Brokerage Phone: 260-705-3433 Listed on: 03/15/2025
Home Details
Home Type
- Single Family
Est. Annual Taxes
- $1,075
Year Built
- Built in 1964
Lot Details
- 7,380 Sq Ft Lot
- Lot Dimensions are 60x123
- Level Lot
Parking
- 2 Car Attached Garage
Home Design
- Slab Foundation
Interior Spaces
- 925 Sq Ft Home
- 1-Story Property
Bedrooms and Bathrooms
- 3 Bedrooms
- 1 Full Bathroom
Schools
- Lincoln Elementary School
- Shawnee Middle School
- Northrop High School
Utilities
- Central Air
- Hot Water Heating System
- Heating System Uses Gas
Community Details
- Springwood Subdivision
Listing and Financial Details
- Assessor Parcel Number 02-07-13-127-015.000-073
Ownership History
Purchase Details
Home Financials for this Owner
Home Financials are based on the most recent Mortgage that was taken out on this home.Purchase Details
Purchase Details
Home Financials for this Owner
Home Financials are based on the most recent Mortgage that was taken out on this home.Purchase Details
Home Financials for this Owner
Home Financials are based on the most recent Mortgage that was taken out on this home.Purchase Details
Home Financials for this Owner
Home Financials are based on the most recent Mortgage that was taken out on this home.Purchase Details
Home Financials for this Owner
Home Financials are based on the most recent Mortgage that was taken out on this home.Purchase Details
Home Financials for this Owner
Home Financials are based on the most recent Mortgage that was taken out on this home.Purchase Details
Home Financials for this Owner
Home Financials are based on the most recent Mortgage that was taken out on this home.Similar Homes in Fort Wayne, IN
Home Values in the Area
Average Home Value in this Area
Purchase History
| Date | Type | Sale Price | Title Company |
|---|---|---|---|
| Deed | -- | None Listed On Document | |
| Quit Claim Deed | -- | None Listed On Document | |
| Warranty Deed | $150,000 | Metropolitan Title Of In | |
| Warranty Deed | $126,429 | Trademark Title Services | |
| Warranty Deed | $98,000 | Trademark Title | |
| Deed | $80,900 | -- | |
| Warranty Deed | $80,900 | Centurion Land Title Inc | |
| Quit Claim Deed | -- | Trademark Title | |
| Personal Reps Deed | -- | Commonwealth-Dreibelbiss Tit |
Mortgage History
| Date | Status | Loan Amount | Loan Type |
|---|---|---|---|
| Open | $171,000 | New Conventional | |
| Previous Owner | $145,500 | New Conventional | |
| Previous Owner | $95,060 | New Conventional | |
| Previous Owner | $95,060 | New Conventional | |
| Previous Owner | $79,434 | FHA | |
| Previous Owner | $56,050 | New Conventional | |
| Previous Owner | $68,820 | FHA |
Property History
| Date | Event | Price | Change | Sq Ft Price |
|---|---|---|---|---|
| 04/21/2025 04/21/25 | Sold | $180,000 | +2.9% | $195 / Sq Ft |
| 03/20/2025 03/20/25 | Pending | -- | -- | -- |
| 03/15/2025 03/15/25 | For Sale | $175,000 | +78.6% | $189 / Sq Ft |
| 11/12/2019 11/12/19 | Sold | $98,000 | +3.3% | $106 / Sq Ft |
| 10/20/2019 10/20/19 | Pending | -- | -- | -- |
| 10/18/2019 10/18/19 | For Sale | $94,900 | +17.3% | $103 / Sq Ft |
| 05/26/2017 05/26/17 | Sold | $80,900 | -0.7% | $87 / Sq Ft |
| 04/15/2017 04/15/17 | Pending | -- | -- | -- |
| 01/10/2017 01/10/17 | For Sale | $81,500 | -- | $88 / Sq Ft |
Tax History Compared to Growth
Tax History
| Year | Tax Paid | Tax Assessment Tax Assessment Total Assessment is a certain percentage of the fair market value that is determined by local assessors to be the total taxable value of land and additions on the property. | Land | Improvement |
|---|---|---|---|---|
| 2024 | $1,075 | $124,100 | $17,000 | $107,100 |
| 2023 | $1,075 | $121,700 | $17,000 | $104,700 |
| 2022 | $941 | $106,400 | $17,000 | $89,400 |
| 2021 | $738 | $91,500 | $17,000 | $74,500 |
| 2020 | $662 | $86,700 | $17,000 | $69,700 |
| 2019 | $518 | $77,600 | $13,000 | $64,600 |
| 2018 | $458 | $72,400 | $13,000 | $59,400 |
| 2017 | $406 | $63,500 | $13,000 | $50,500 |
| 2016 | $400 | $62,400 | $13,000 | $49,400 |
| 2014 | $374 | $59,700 | $13,000 | $46,700 |
| 2013 | $356 | $58,200 | $13,000 | $45,200 |
Agents Affiliated with this Home
-
Theresa Brough-Cavacini

Seller's Agent in 2025
Theresa Brough-Cavacini
Anthony REALTORS
(260) 705-3433
13 in this area
135 Total Sales
-
Cecilia Espinoza

Buyer's Agent in 2025
Cecilia Espinoza
Realty of America LLC
(317) 420-1181
29 in this area
325 Total Sales
-
Sarah Spenn

Seller's Agent in 2019
Sarah Spenn
Coldwell Banker Real Estate Group
(260) 409-1579
3 in this area
90 Total Sales
-
S
Buyer's Agent in 2019
Susan Kinney
Coldwell Banker Real Estate Group
(260) 489-3336
-
Kimberlee Miller

Seller's Agent in 2017
Kimberlee Miller
CENTURY 21 Bradley Realty, Inc
(260) 387-0391
16 in this area
82 Total Sales
Map
Source: Indiana Regional MLS
MLS Number: 202508415
APN: 02-07-13-127-015.000-073
- 615 Springbrook Rd
- 7010 Strawberry Dr
- 1024 Tulip Tree Rd
- 6514 Meadow Wood Place
- 1405 Tulip Tree Rd
- 822 Aurora Knoll Ln
- 6817 Ludwig Cir
- 7910 Moss Grove Place
- 6440 Azalea Dr
- 6521 Redbud Dr
- 1527 Cinnamon Rd
- 7832 Coldwater Rd
- 1333 Bethany Ln
- 6416 Baytree Dr
- 201 Riley Dr
- 8126 Coldwater Rd
- 1130 Skyline Pass
- 116 El Dorado Trail W
- 505 Stratton Rd
- 119 Southridge Dr
