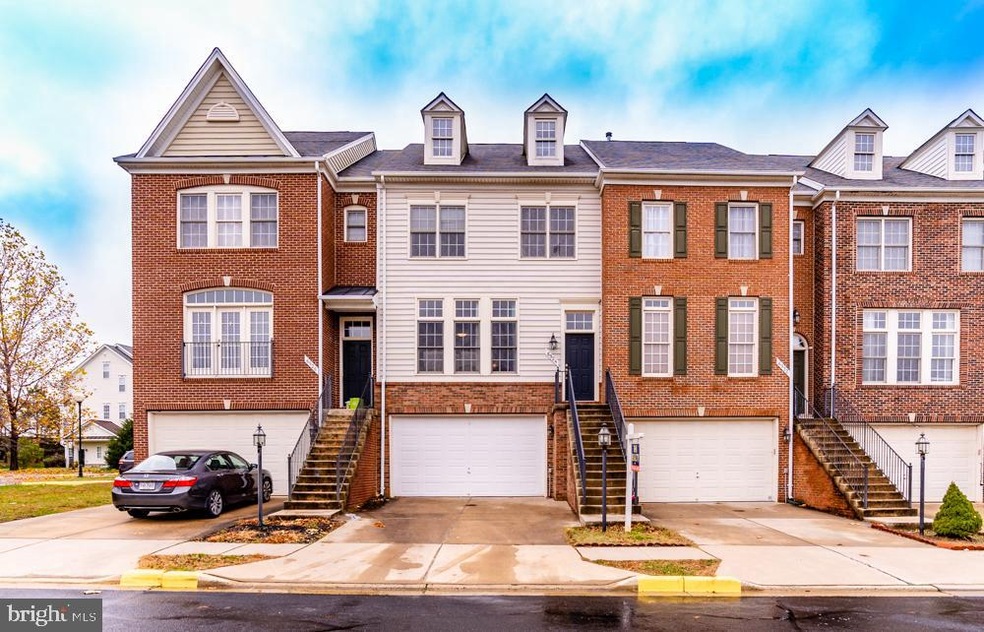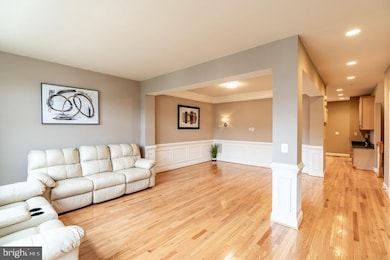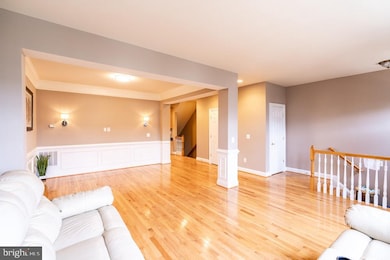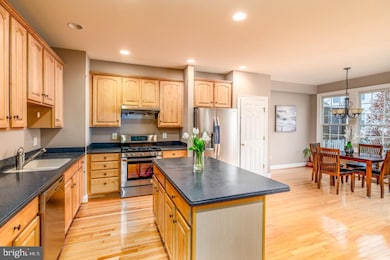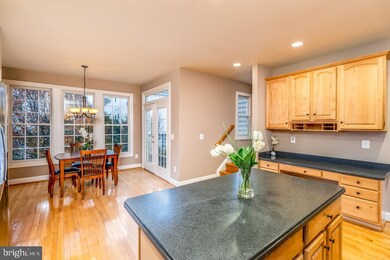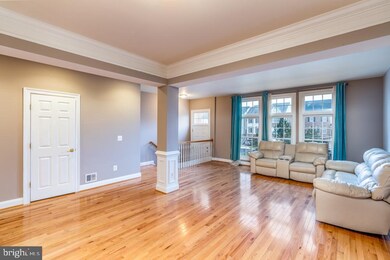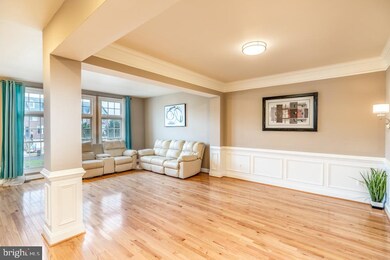
6924 Stanwick Square Gainesville, VA 20155
Piedmont South NeighborhoodEstimated Value: $601,000 - $622,000
Highlights
- Fitness Center
- Contemporary Architecture
- Community Pool
- Haymarket Elementary School Rated A-
- 1 Fireplace
- Tennis Courts
About This Home
As of December 2020Spacious 2 car garage Townhome in Sought After Parks at Piedmont Neighborhood - Beautiful open floor plan. All wood floors in the main and upper level, fresh painted, Large Kitchen with SS appliances, Generous Master Bedroom with an expanded updated master bath featuring. The 2nd and 3rd bedrooms are a great size for townhome living and the laundry is on the bedroom level. The lower level features a large rec room with new carpet and a full bath. Walk-out level to your backyard with fully fenced, plenty of parking in front of the house, Close to major routes, shopping movies, and restaurants. Community with a multitude of great amenities( Pool, Gym, Tennis court, Playground, Clubhouse)
Townhouse Details
Home Type
- Townhome
Est. Annual Taxes
- $4,579
Year Built
- Built in 2004
Lot Details
- 2,091
HOA Fees
- $132 Monthly HOA Fees
Parking
- 2 Car Attached Garage
- Front Facing Garage
Home Design
- Contemporary Architecture
- Brick Exterior Construction
- Vinyl Siding
Interior Spaces
- Property has 3 Levels
- 1 Fireplace
Kitchen
- Dishwasher
- Disposal
Bedrooms and Bathrooms
- 3 Bedrooms
Laundry
- Dryer
- Washer
Finished Basement
- Walk-Out Basement
- Natural lighting in basement
Utilities
- Forced Air Heating and Cooling System
- Natural Gas Water Heater
Additional Features
- Level Entry For Accessibility
- 2,091 Sq Ft Lot
Listing and Financial Details
- Tax Lot 104
- Assessor Parcel Number 7397-39-6419
Community Details
Overview
- Piedmont South HOA, Phone Number (571) 261-5734
- Piedmont South Subdivision
Recreation
- Tennis Courts
- Community Playground
- Fitness Center
- Community Pool
Ownership History
Purchase Details
Home Financials for this Owner
Home Financials are based on the most recent Mortgage that was taken out on this home.Purchase Details
Home Financials for this Owner
Home Financials are based on the most recent Mortgage that was taken out on this home.Purchase Details
Home Financials for this Owner
Home Financials are based on the most recent Mortgage that was taken out on this home.Purchase Details
Purchase Details
Home Financials for this Owner
Home Financials are based on the most recent Mortgage that was taken out on this home.Purchase Details
Home Financials for this Owner
Home Financials are based on the most recent Mortgage that was taken out on this home.Similar Homes in Gainesville, VA
Home Values in the Area
Average Home Value in this Area
Purchase History
| Date | Buyer | Sale Price | Title Company |
|---|---|---|---|
| Kim Tak Hoan | $450,000 | Old Republic Natl Ttl Ins Co | |
| Lee Chang M | $354,900 | -- | |
| Mohmand Hassina | $297,000 | None Available | |
| Fannie Mae | $351,000 | None Available | |
| Gopal Sumithra | $445,000 | -- | |
| Tep Tony | $411,927 | -- |
Mortgage History
| Date | Status | Borrower | Loan Amount |
|---|---|---|---|
| Open | Kim Tak Hoan | $360,000 | |
| Previous Owner | Lee Chang M | $154,900 | |
| Previous Owner | Mohmand Hassina | $293,053 | |
| Previous Owner | Gopal Sumithra | $90,000 | |
| Previous Owner | Gopal Sumithra | $356,000 | |
| Previous Owner | Tep Tony | $391,300 |
Property History
| Date | Event | Price | Change | Sq Ft Price |
|---|---|---|---|---|
| 12/31/2020 12/31/20 | Sold | $450,000 | +2.3% | $184 / Sq Ft |
| 12/01/2020 12/01/20 | Pending | -- | -- | -- |
| 11/30/2020 11/30/20 | For Sale | $439,900 | +24.0% | $180 / Sq Ft |
| 03/27/2015 03/27/15 | Sold | $354,900 | 0.0% | $121 / Sq Ft |
| 02/18/2015 02/18/15 | Pending | -- | -- | -- |
| 01/30/2015 01/30/15 | For Sale | $354,900 | 0.0% | $121 / Sq Ft |
| 01/27/2015 01/27/15 | Pending | -- | -- | -- |
| 11/22/2014 11/22/14 | For Sale | $354,900 | -- | $121 / Sq Ft |
Tax History Compared to Growth
Tax History
| Year | Tax Paid | Tax Assessment Tax Assessment Total Assessment is a certain percentage of the fair market value that is determined by local assessors to be the total taxable value of land and additions on the property. | Land | Improvement |
|---|---|---|---|---|
| 2024 | $5,536 | $556,700 | $146,800 | $409,900 |
| 2023 | $5,288 | $508,200 | $135,000 | $373,200 |
| 2022 | $5,167 | $457,900 | $113,000 | $344,900 |
| 2021 | $4,805 | $393,500 | $103,800 | $289,700 |
| 2020 | $5,760 | $371,600 | $103,800 | $267,800 |
| 2019 | $5,687 | $366,900 | $103,800 | $263,100 |
| 2018 | $4,339 | $359,300 | $102,200 | $257,100 |
| 2017 | $4,168 | $337,700 | $95,200 | $242,500 |
| 2016 | $4,162 | $340,500 | $95,200 | $245,300 |
| 2015 | $4,113 | $330,800 | $95,200 | $235,600 |
| 2014 | $4,113 | $329,300 | $95,200 | $234,100 |
Agents Affiliated with this Home
-
Jina Hwang

Seller's Agent in 2020
Jina Hwang
BH Investment Realty. Inc.
(703) 608-4729
2 in this area
159 Total Sales
-
Young Choi

Buyer's Agent in 2020
Young Choi
Samson Properties
(571) 292-6142
1 in this area
12 Total Sales
-

Seller's Agent in 2015
Jason Tovar
Samson Properties
-

Buyer's Agent in 2015
Chan Choi
ACE REALTY & INVESTMENT INC
(571) 344-0355
Map
Source: Bright MLS
MLS Number: VAPW510510
APN: 7397-39-6419
- 14574 Kylewood Way
- 14335 Newbern Loop
- 14313 Broughton Place
- 14282 Newbern Loop
- 6780 Hollow Glen Ct
- 14208 Creekbranch Way
- 7003 Village Stream Place
- 6040 Gayleburg Place
- 14714 Grand Cru Loop
- 6733 Emmanuel Ct
- 14533 Kentish Fire St
- 14446 Village High St Unit 88
- 14456 Village High St Unit 94
- 6971 Gillis Way
- 7070 Little Thames Dr Unit 124
- 14472 Village High St Unit 149
- 7101 Little Thames Dr Unit 213
- 7168 Little Thames Dr
- 14123 Haro Trail
- 14036 Cannondale Way
- 6924 Stanwick Square
- 6922 Stanwick Square
- 6926 Stanwick Square
- 6920 Stanwick Square
- 6918 Stanwick Square
- 6916 Stanwick Square
- 14494 Kylewood Way
- 14494 Kylewood Way Unit 172
- 14492 Kylewood Way Unit 173
- 14492 Kylewood Way
- 14502 Kylewood Way
- 14502 Kylewood Way Unit 163
- 0 Stanwick Square Unit PW5149506
- 14496 Kylewood Way
- 14496 Kylewood Way Unit 171
- 14504 Kylewood Way Unit 162
- 14500 Kylewood Way Unit 164
- 14490 Kylewood Way
- 14490 Kylewood Way Unit 174
- 14506 Kylewood Way
