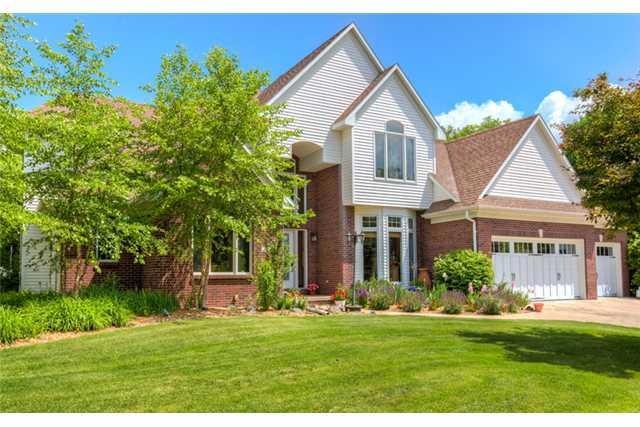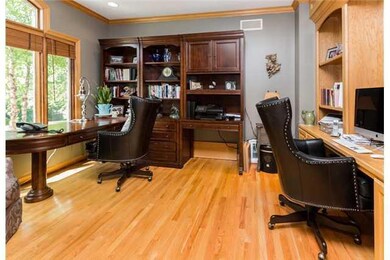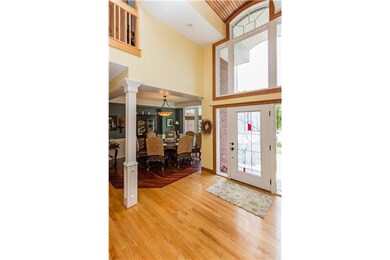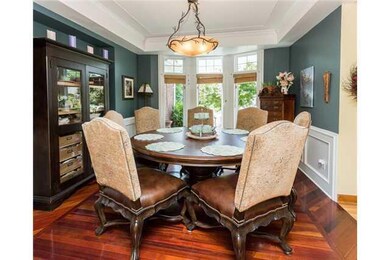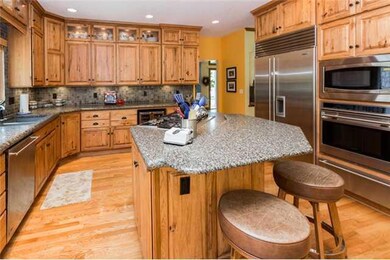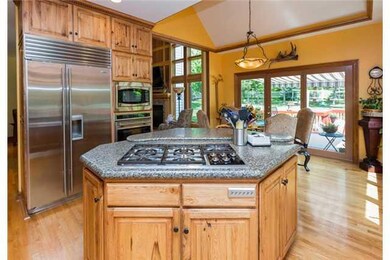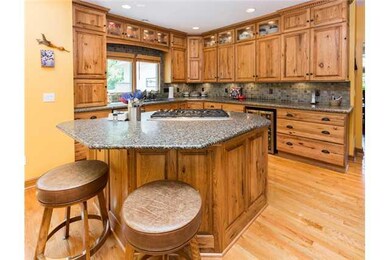
6925 Tenacity Ln Johnston, IA 50131
Herrold NeighborhoodEstimated Value: $612,901 - $733,000
Highlights
- Wood Flooring
- Main Floor Primary Bedroom
- Mud Room
- Henry A. Wallace Elementary School Rated A
- 1 Fireplace
- No HOA
About This Home
As of January 2015Wonderful 1.5 story home with first floor master, 1st floor laundry with hardwood floors through the entire main and upper levels and it's bigger than it appears with over 4,350 sqft finished. Prime location that backs up to Saylorville with a nice size yard, it's 3/4 acre wooded lot with gorgeous lighted landscape feature and fully irrigated and you can entertain with over 1000 sqft deck and exterior wet bar. Great den on the main level, formal dining room with Brazilian Cherry inlay plus the eat-in kitchen gives a lot of dining space. Custom show-place kitchen with Hickory cabinets and filled with appliances by Subzero and Wolf, and 3" thick Granite counter tops. Large Living room with vaulted ceiling. 3 good size bedrooms on the second level plus a full bath. The basement features a bathroom with heated slate floor, wet bar and cedar planked closet. Brazilian Cherry, Maple, Oak, Bellawood & Walnut doors & trim. Continuous hot water heater & new central air. Take a look today!!!
Home Details
Home Type
- Single Family
Est. Annual Taxes
- $9,590
Year Built
- Built in 1997
Lot Details
- 0.78 Acre Lot
Home Design
- Asphalt Shingled Roof
Interior Spaces
- 2,687 Sq Ft Home
- 1.5-Story Property
- Wet Bar
- 1 Fireplace
- Shades
- Drapes & Rods
- Mud Room
- Family Room Downstairs
- Formal Dining Room
- Den
- Finished Basement
- Basement Window Egress
- Laundry on main level
Kitchen
- Eat-In Kitchen
- Stove
- Microwave
- Dishwasher
Flooring
- Wood
- Carpet
- Tile
Bedrooms and Bathrooms
- 5 Bedrooms | 1 Primary Bedroom on Main
Home Security
- Home Security System
- Fire and Smoke Detector
Parking
- 3 Car Attached Garage
- Driveway
Utilities
- Forced Air Heating and Cooling System
- Cable TV Available
Community Details
- No Home Owners Association
Listing and Financial Details
- Assessor Parcel Number 24101000012059
Ownership History
Purchase Details
Home Financials for this Owner
Home Financials are based on the most recent Mortgage that was taken out on this home.Purchase Details
Home Financials for this Owner
Home Financials are based on the most recent Mortgage that was taken out on this home.Purchase Details
Home Financials for this Owner
Home Financials are based on the most recent Mortgage that was taken out on this home.Purchase Details
Home Financials for this Owner
Home Financials are based on the most recent Mortgage that was taken out on this home.Similar Homes in the area
Home Values in the Area
Average Home Value in this Area
Purchase History
| Date | Buyer | Sale Price | Title Company |
|---|---|---|---|
| Hughes David F | $415,000 | None Available | |
| Russell Louis E | $349,500 | -- | |
| Kesteven Richard E | $339,500 | -- | |
| Eller Builders Corp | $48,500 | -- |
Mortgage History
| Date | Status | Borrower | Loan Amount |
|---|---|---|---|
| Open | Hughes David F | $100,000 | |
| Open | Hughes David F | $332,000 | |
| Previous Owner | Russell Louis E | $100,000 | |
| Previous Owner | Russell Louis | $100,000 | |
| Previous Owner | Russell Louis E | $50,000 | |
| Previous Owner | Russell Louis E | $350,000 | |
| Previous Owner | Kesteven Richard E | $100,000 | |
| Previous Owner | Eller Builders Corp | $280,875 |
Property History
| Date | Event | Price | Change | Sq Ft Price |
|---|---|---|---|---|
| 01/20/2015 01/20/15 | Sold | $415,000 | -15.3% | $154 / Sq Ft |
| 12/21/2014 12/21/14 | Pending | -- | -- | -- |
| 07/07/2014 07/07/14 | For Sale | $490,000 | -- | $182 / Sq Ft |
Tax History Compared to Growth
Tax History
| Year | Tax Paid | Tax Assessment Tax Assessment Total Assessment is a certain percentage of the fair market value that is determined by local assessors to be the total taxable value of land and additions on the property. | Land | Improvement |
|---|---|---|---|---|
| 2024 | $8,152 | $505,100 | $115,700 | $389,400 |
| 2023 | $8,264 | $505,100 | $115,700 | $389,400 |
| 2022 | $9,232 | $445,700 | $104,500 | $341,200 |
| 2021 | $9,380 | $445,700 | $104,500 | $341,200 |
| 2020 | $9,220 | $431,300 | $100,300 | $331,000 |
| 2019 | $9,956 | $431,300 | $100,300 | $331,000 |
| 2018 | $9,698 | $431,400 | $97,100 | $334,300 |
| 2017 | $9,246 | $431,400 | $97,100 | $334,300 |
| 2016 | $10,360 | $403,900 | $89,300 | $314,600 |
| 2015 | $10,360 | $460,800 | $89,300 | $371,500 |
| 2014 | $10,408 | $453,500 | $87,000 | $366,500 |
Agents Affiliated with this Home
-
Neil Timmins

Seller's Agent in 2015
Neil Timmins
Space Simply
(515) 556-9674
44 Total Sales
-
Mac Smith

Buyer's Agent in 2015
Mac Smith
Century 21 Signature Real Esta
(515) 291-1580
13 Total Sales
Map
Source: Des Moines Area Association of REALTORS®
MLS Number: 439118
APN: 241-01000012059
- 6935 NW 88th Ave
- 10211 NW 68th Ave
- 8864 NW Beaver Dr
- 7315 Longboat Dr
- 8707 Friestad Ct
- 8501 NW Beaver Dr
- 6406 Theresa Dr
- 7074 NW 88th Ave
- 7032 NW 88th Ave
- 6982 NW 88th Ave
- 7909 NW Beaver Dr
- 8109 Buckley St
- 7367 NW Beaver Dr
- 8236 Mahon Ct
- 8132 Buckley St
- 71 Crosshaven 10 St
- 70 Crosshaven 10 St
- 69 Crosshaven 10 St
- 68 Crosshaven 10 St
- 67 Crosshaven 10 St
- 6925 Tenacity Ln
- 6917 Tenacity Ln
- 7009 Tenacity Ln
- 6982 NW 88th Place
- 6924 Tenacity Ln
- 7017 Tenacity Ln
- 7008 Tenacity Ln
- 6930 NW 88th Place
- 6916 Tenacity Ln
- 6983 NW 88th Ave
- 7033 NW 88th Place
- 7025 Tenacity Ln
- 7016 Tenacity Ln
- 7073 NW 88th Ave
- 6984 NW 88th Place
- 7024 Tenacity Ln
- 7109 Tenacity Ln
- 8813 NW 71st Ct
- 7063 NW 88th Place
- 7108 Tenacity Ln
