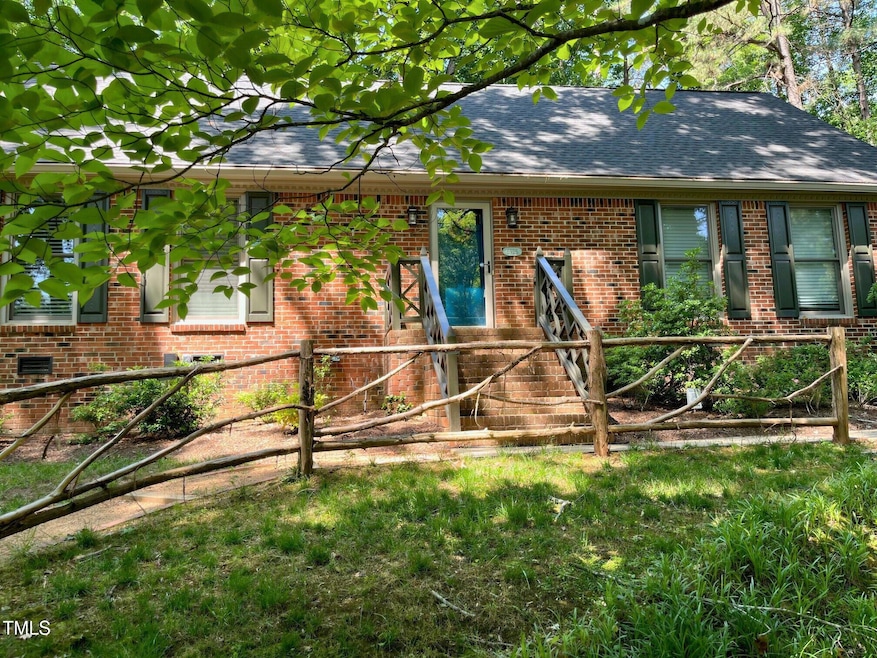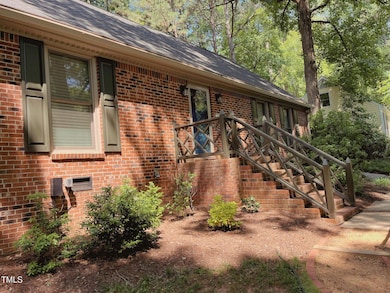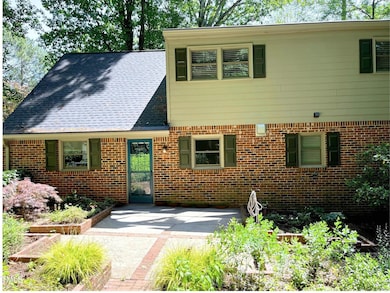
6925 Valley Lake Dr Raleigh, NC 27612
Estimated payment $4,166/month
Highlights
- Very Popular Property
- Traditional Architecture
- Main Floor Primary Bedroom
- Wooded Lot
- Wood Flooring
- No HOA
About This Home
COMING SOON in Hidden Valley! Highly sought-after Midtown Raleigh location with lush landscaping, no HOA, and unmatched community charm. This impeccably maintained home offers flexible living, private fenced backyard, and a main-level bedroom option. Tucked among mature trees on over half an acre, it's just minutes to Crabtree, 440, 540, and downtown. Updates inside + storybook curb appeal. You'll want to be first in line when doors open!
Open House Schedule
-
Saturday, May 31, 20251:00 to 3:00 pm5/31/2025 1:00:00 PM +00:005/31/2025 3:00:00 PM +00:00Add to Calendar
-
Sunday, June 01, 20251:00 to 3:00 pm6/1/2025 1:00:00 PM +00:006/1/2025 3:00:00 PM +00:00Add to Calendar
Home Details
Home Type
- Single Family
Est. Annual Taxes
- $4,650
Year Built
- Built in 1973
Lot Details
- 0.52 Acre Lot
- Chain Link Fence
- Native Plants
- Wooded Lot
- Landscaped with Trees
- Back Yard Fenced and Front Yard
Home Design
- Traditional Architecture
- Brick Exterior Construction
- Brick Foundation
- Pillar, Post or Pier Foundation
- Architectural Shingle Roof
- Wood Siding
- Lead Paint Disclosure
Interior Spaces
- 2,332 Sq Ft Home
- 2-Story Property
- Built-In Features
- Bookcases
- Ceiling Fan
- Entrance Foyer
- Family Room
- Living Room
- Breakfast Room
- Dining Room
Kitchen
- Eat-In Kitchen
- Electric Range
- Microwave
- Dishwasher
Flooring
- Wood
- Parquet
- Carpet
- Ceramic Tile
Bedrooms and Bathrooms
- 3 Bedrooms
- Primary Bedroom on Main
- Walk-In Closet
- 2 Full Bathrooms
- Primary bathroom on main floor
- Walk-in Shower
Laundry
- Laundry Room
- Laundry on main level
- Washer and Electric Dryer Hookup
Parking
- 2 Parking Spaces
- Parking Pad
- Side by Side Parking
- Paved Parking
- 2 Open Parking Spaces
Schools
- Lynn Road Elementary School
- Carroll Middle School
- Sanderson High School
Utilities
- Forced Air Heating and Cooling System
- Heating System Uses Natural Gas
Additional Features
- Accessible Full Bathroom
- Front Porch
Community Details
- No Home Owners Association
- Hidden Valley Subdivision
Listing and Financial Details
- Property held in a trust
- Assessor Parcel Number 0797836776
Map
Home Values in the Area
Average Home Value in this Area
Tax History
| Year | Tax Paid | Tax Assessment Tax Assessment Total Assessment is a certain percentage of the fair market value that is determined by local assessors to be the total taxable value of land and additions on the property. | Land | Improvement |
|---|---|---|---|---|
| 2024 | $4,650 | $533,138 | $250,000 | $283,138 |
| 2023 | $3,745 | $341,756 | $130,000 | $211,756 |
| 2022 | $3,480 | $341,756 | $130,000 | $211,756 |
| 2021 | $3,345 | $341,756 | $130,000 | $211,756 |
| 2020 | $3,284 | $341,756 | $130,000 | $211,756 |
| 2019 | $3,091 | $264,983 | $100,000 | $164,983 |
| 2018 | $2,915 | $264,983 | $100,000 | $164,983 |
| 2017 | $2,777 | $264,983 | $100,000 | $164,983 |
| 2016 | $2,720 | $264,983 | $100,000 | $164,983 |
| 2015 | -- | $267,795 | $88,000 | $179,795 |
| 2014 | -- | $267,795 | $88,000 | $179,795 |
Purchase History
| Date | Type | Sale Price | Title Company |
|---|---|---|---|
| Warranty Deed | $250,000 | None Available |
Mortgage History
| Date | Status | Loan Amount | Loan Type |
|---|---|---|---|
| Closed | $60,000 | New Conventional | |
| Previous Owner | $50,000 | Credit Line Revolving | |
| Previous Owner | $102,500 | Credit Line Revolving | |
| Previous Owner | $10,000 | Credit Line Revolving |
Similar Homes in Raleigh, NC
Source: Doorify MLS
MLS Number: 10098334
APN: 0797.16-83-6776-000
- 7216 Bluffside Ct
- 6501 Burnette Flower Way
- 7340 Doverton Ct
- 1721 Burnette Garden Path
- 2125 Oakcrest Ct
- 1725 Burnette Garden Path
- 1224 Wedgeland Dr
- 1217 Wedgeland Dr
- 1104 Hickory Pond Ct
- 6420 Dresden Ln
- 7601 Wellesley Park N
- 1708 Lakepark Dr
- 1816 Albacore Ln
- 2301 Bolingbrook Ln
- 5804 Heatherbrook Cir
- 7324 Summerland Dr
- 7616 Valley Run Dr
- 1021 Whetstone Ct
- 7605 Copper Mine Ln
- 1220 Sherbrooke Ct


