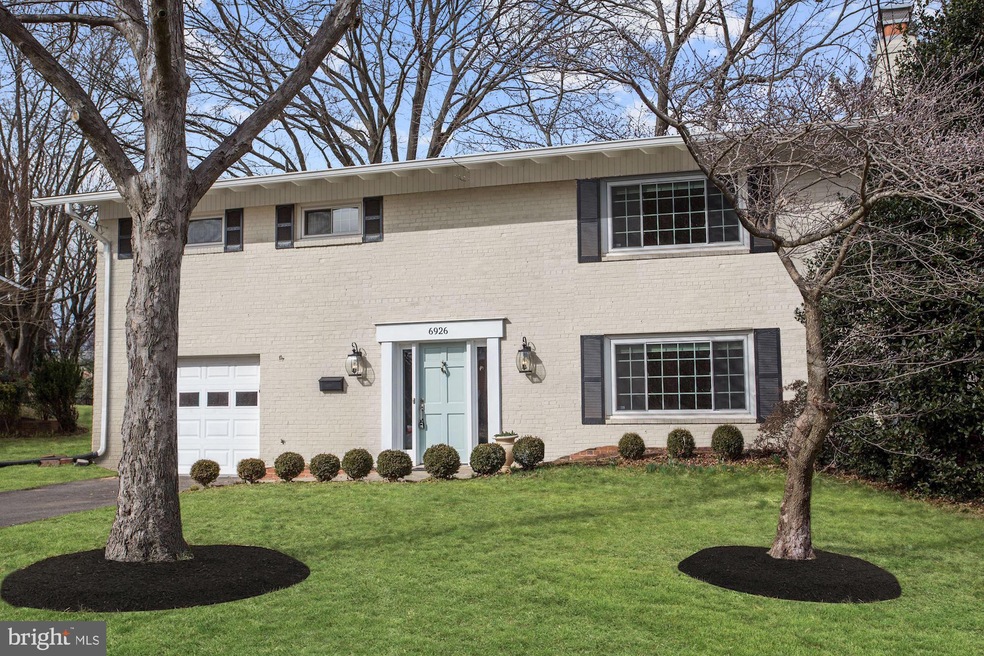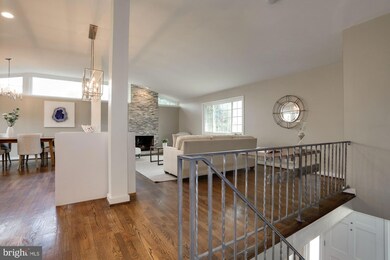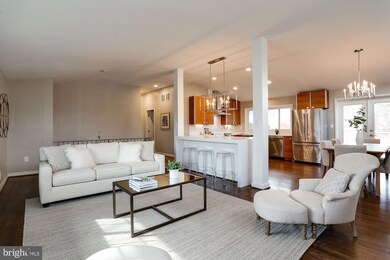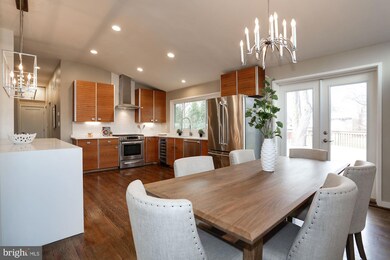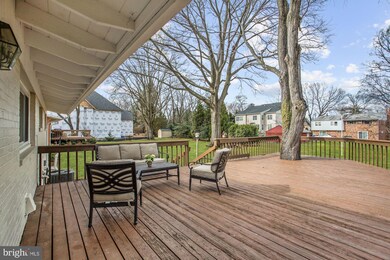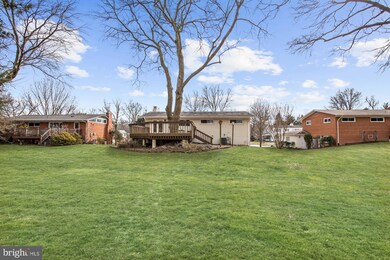
6926 Tyndale St McLean, VA 22101
Highlights
- Eat-In Gourmet Kitchen
- Open Floorplan
- Wood Flooring
- Kent Gardens Elementary School Rated A
- Raised Ranch Architecture
- Main Floor Bedroom
About This Home
As of November 2022Complete renovation of mid-century modern with high end finishes, completed in a sophisticated+ sleek style. Expansive, Flat .32 acre lot, vaulted ceilings, incredible natural light. Fantastic proximity to Mclean High School, McLean Swim + Tennis Club and Mclean Metro. No detail overlooked. Renovations completed in 2015/16: Roof, HVAC, Windows + Doors. Bathrooms with Custom Tile, Toto Toilets, Frameless Glass. Kitchen with new: Appliances, Corian Counter Tops, Backsplash. New Recessed Lighting, Refinished Floor, Dry Stack Stone Fireplace Surrounds and new painting, Interior + Exterior. Pictures don t do it justice. A MUST SEE!
Last Agent to Sell the Property
Washington Fine Properties, LLC License #0225054263 Listed on: 02/27/2019

Home Details
Home Type
- Single Family
Est. Annual Taxes
- $8,953
Year Built
- Built in 1961
Lot Details
- 0.32 Acre Lot
- Property is in very good condition
- Property is zoned 130
Parking
- 1 Car Attached Garage
- Front Facing Garage
- Garage Door Opener
- Driveway
Home Design
- Raised Ranch Architecture
- Brick Exterior Construction
Interior Spaces
- Property has 2 Levels
- Open Floorplan
- Recessed Lighting
- 2 Fireplaces
- Wood Burning Fireplace
- Stone Fireplace
- Family Room
- Living Room
- Combination Kitchen and Dining Room
Kitchen
- Eat-In Gourmet Kitchen
- Breakfast Area or Nook
- Gas Oven or Range
- Range Hood
- Ice Maker
- Dishwasher
- Stainless Steel Appliances
- Kitchen Island
- Upgraded Countertops
- Disposal
Flooring
- Wood
- Ceramic Tile
Bedrooms and Bathrooms
- En-Suite Primary Bedroom
- En-Suite Bathroom
- Walk-In Closet
- Walk-in Shower
Laundry
- Laundry Room
- Laundry on lower level
- Dryer
- Washer
Schools
- Kent Gardens Elementary School
- Longfellow Middle School
- Mclean High School
Utilities
- Forced Air Heating and Cooling System
- Natural Gas Water Heater
Community Details
- No Home Owners Association
- Rosemont Subdivision
Listing and Financial Details
- Tax Lot 56
- Assessor Parcel Number 0304 32 0056
Ownership History
Purchase Details
Home Financials for this Owner
Home Financials are based on the most recent Mortgage that was taken out on this home.Purchase Details
Home Financials for this Owner
Home Financials are based on the most recent Mortgage that was taken out on this home.Similar Homes in the area
Home Values in the Area
Average Home Value in this Area
Purchase History
| Date | Type | Sale Price | Title Company |
|---|---|---|---|
| Deed | $1,255,000 | Express Title Company | |
| Deed | $945,000 | Kvs Title Llc |
Mortgage History
| Date | Status | Loan Amount | Loan Type |
|---|---|---|---|
| Previous Owner | $220,000 | Stand Alone Second | |
| Previous Owner | $700,000 | New Conventional |
Property History
| Date | Event | Price | Change | Sq Ft Price |
|---|---|---|---|---|
| 01/01/2024 01/01/24 | Rented | $4,500 | -10.0% | -- |
| 12/13/2023 12/13/23 | Under Contract | -- | -- | -- |
| 11/10/2023 11/10/23 | Price Changed | $5,000 | -9.1% | $4 / Sq Ft |
| 10/30/2023 10/30/23 | Price Changed | $5,500 | -8.3% | $4 / Sq Ft |
| 09/28/2023 09/28/23 | For Rent | $6,000 | 0.0% | -- |
| 03/13/2023 03/13/23 | Rented | $6,000 | +9.1% | -- |
| 02/21/2023 02/21/23 | Under Contract | -- | -- | -- |
| 02/03/2023 02/03/23 | Price Changed | $5,500 | -8.3% | $4 / Sq Ft |
| 01/16/2023 01/16/23 | Price Changed | $6,000 | -7.7% | $5 / Sq Ft |
| 01/06/2023 01/06/23 | For Rent | $6,500 | 0.0% | -- |
| 11/18/2022 11/18/22 | Sold | $1,255,000 | +5.0% | $523 / Sq Ft |
| 11/04/2022 11/04/22 | For Sale | $1,195,000 | +26.5% | $498 / Sq Ft |
| 03/25/2019 03/25/19 | Sold | $945,000 | +5.0% | $394 / Sq Ft |
| 03/04/2019 03/04/19 | Pending | -- | -- | -- |
| 02/27/2019 02/27/19 | For Sale | $899,900 | -- | $375 / Sq Ft |
Tax History Compared to Growth
Tax History
| Year | Tax Paid | Tax Assessment Tax Assessment Total Assessment is a certain percentage of the fair market value that is determined by local assessors to be the total taxable value of land and additions on the property. | Land | Improvement |
|---|---|---|---|---|
| 2024 | $13,481 | $1,141,010 | $497,000 | $644,010 |
| 2023 | $12,557 | $1,090,460 | $497,000 | $593,460 |
| 2022 | $10,669 | $914,590 | $442,000 | $472,590 |
| 2021 | $9,954 | $831,960 | $418,000 | $413,960 |
| 2020 | $9,865 | $817,630 | $418,000 | $399,630 |
| 2019 | $8,954 | $742,130 | $418,000 | $324,130 |
| 2018 | $8,906 | $738,130 | $414,000 | $324,130 |
| 2017 | $8,547 | $721,900 | $410,000 | $311,900 |
| 2016 | $8,375 | $708,820 | $406,000 | $302,820 |
| 2015 | $7,850 | $689,170 | $398,000 | $291,170 |
| 2014 | $7,292 | $641,600 | $372,000 | $269,600 |
Agents Affiliated with this Home
-
Jordan Beck

Seller's Agent in 2024
Jordan Beck
Compass
(202) 436-2822
1 in this area
95 Total Sales
-
datacorrect BrightMLS
d
Buyer's Agent in 2024
datacorrect BrightMLS
Non Subscribing Office
-
Catherine Arnaud-Charbonneau

Seller's Agent in 2022
Catherine Arnaud-Charbonneau
Compass
(301) 602-7808
3 in this area
120 Total Sales
-
Jennifer Thornett

Seller's Agent in 2019
Jennifer Thornett
Washington Fine Properties
(202) 415-7050
69 in this area
152 Total Sales
-
Micah Corder

Seller Co-Listing Agent in 2019
Micah Corder
Washington Fine Properties
(571) 271-9828
56 in this area
121 Total Sales
Map
Source: Bright MLS
MLS Number: VAFX993886
APN: 0304-32-0056
- 7004 Tyndale St
- 1721 Margie Dr
- 1712 Linwood Place
- 1628 Westmoreland St
- 7100 Tyndale St
- 1810 Susquehannock Dr
- 7107 Sea Cliff Rd
- 1711 Linwood Place
- 6820 Broyhill St
- 6813 Felix St
- 1631 Cecile St
- 1837 Rupert St
- 1823 Westmoreland St
- 1906 Dalmation Dr
- 1817 Olney Rd
- 7013 Alicent Place
- 1573 Westmoreland St
- 1609 Woodmoor Ln
- 6913 Mclean Park Manor Ct
- 1930 Foxhall Rd
