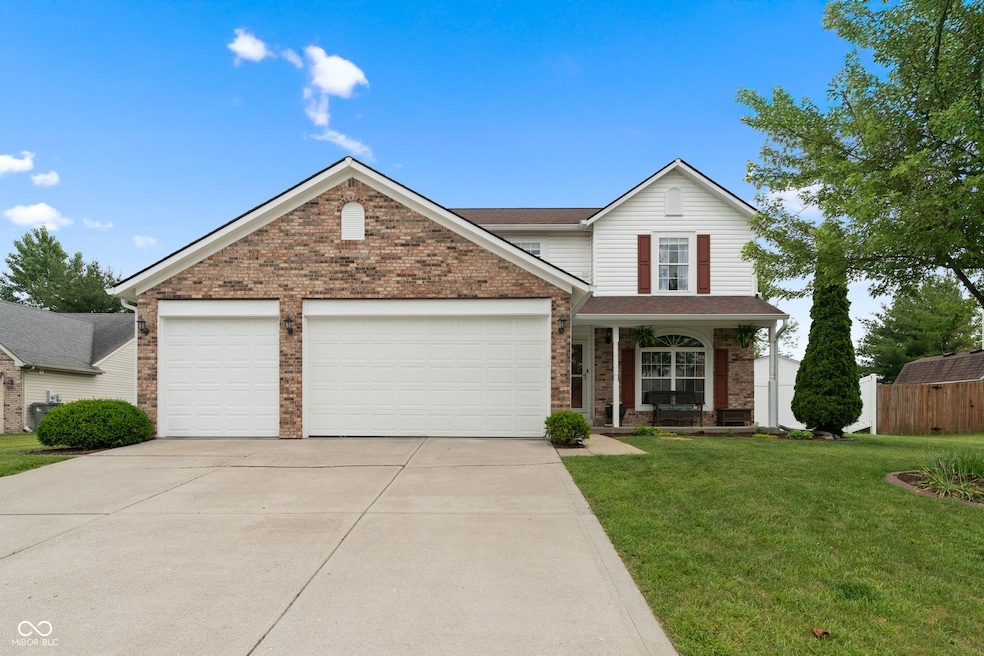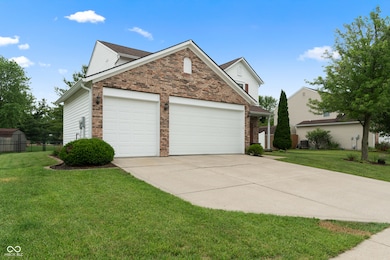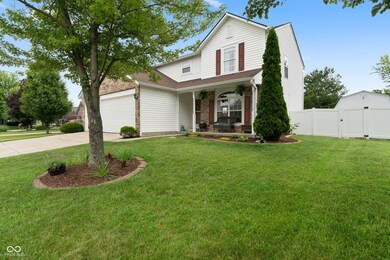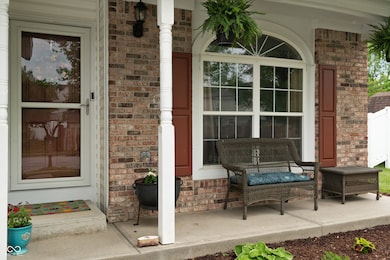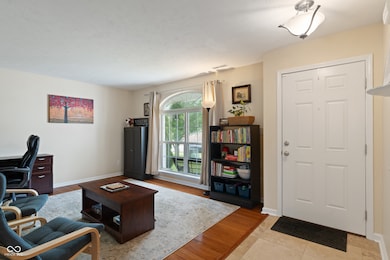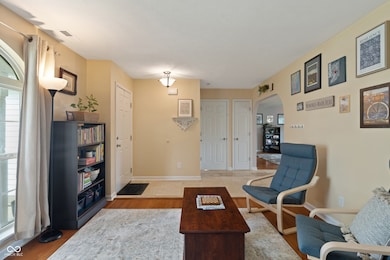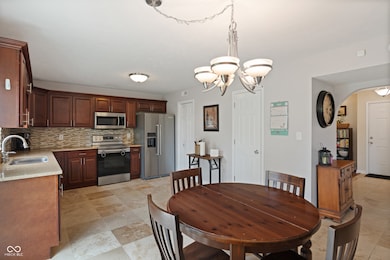
6927 Rose Tree Ct Indianapolis, IN 46237
Poplar Grove NeighborhoodEstimated payment $2,172/month
Highlights
- Mature Trees
- Traditional Architecture
- Covered patio or porch
- Franklin Central High School Rated A-
- Wood Flooring
- Cul-De-Sac
About This Home
Tucked away on a quiet cul-de-sac in the desirable Copper Grove neighborhood, this well-maintained, 4-bedroom, 2 full/2 partial bath home offers space and flexibility. The main level features an open-concept layout that connects the kitchen, dining, and living areas, perfect for everyday living & entertaining. The kitchen features solid counters, a tile backsplash, stainless appliances, & ample counter space providing plenty of room for food prep. A separate formal living room at the front of the home offers additional space for a home office, playroom, or flex space to fit your needs. Head downstairs to a finished bonus room in the basement, complete with a convenient half bath that is ideal for movie nights, a home gym, or hobby space. Upstairs, you'll find four bedrooms, two full baths, & the laundry closet. The primary suite features a cathedral ceiling, double sinks, & a large walk-in closet. Outside, the large fenced backyard is ready for summer fun, with a concrete patio for grilling & relaxing, plus a mini barn for extra storage. A spacious 3-car garage rounds out the home's impressive features. **Sellers are offering a $5,000 credit to be used for closing costs, rate buy down, or home improvements**
Last Listed By
Best Life Realty Group Brokerage Email: sellwithnathan@gmail.com License #RB14047473 Listed on: 06/07/2025
Home Details
Home Type
- Single Family
Est. Annual Taxes
- $2,728
Year Built
- Built in 2000
Lot Details
- 0.31 Acre Lot
- Cul-De-Sac
- Mature Trees
HOA Fees
- $30 Monthly HOA Fees
Parking
- 3 Car Attached Garage
Home Design
- Traditional Architecture
- Brick Exterior Construction
- Block Foundation
- Vinyl Siding
Interior Spaces
- 2-Story Property
- Combination Kitchen and Dining Room
- Attic Access Panel
- Fire and Smoke Detector
- Finished Basement
Kitchen
- Eat-In Kitchen
- Electric Oven
- Built-In Microwave
- Dishwasher
- Disposal
Flooring
- Wood
- Carpet
- Ceramic Tile
Bedrooms and Bathrooms
- 4 Bedrooms
- Walk-In Closet
Laundry
- Laundry on upper level
- Dryer
- Washer
Outdoor Features
- Covered patio or porch
- Shed
Utilities
- Forced Air Heating System
- Gas Water Heater
Community Details
- Association fees include insurance, maintenance, parkplayground, management
- Copper Grove Subdivision
- Property managed by Trent Management
- The community has rules related to covenants, conditions, and restrictions
Listing and Financial Details
- Legal Lot and Block 13 / 1
- Assessor Parcel Number 491035119048000300
Map
Home Values in the Area
Average Home Value in this Area
Tax History
| Year | Tax Paid | Tax Assessment Tax Assessment Total Assessment is a certain percentage of the fair market value that is determined by local assessors to be the total taxable value of land and additions on the property. | Land | Improvement |
|---|---|---|---|---|
| 2024 | $2,815 | $283,100 | $28,700 | $254,400 |
| 2023 | $2,815 | $272,400 | $28,700 | $243,700 |
| 2022 | $2,813 | $272,400 | $28,700 | $243,700 |
| 2021 | $2,190 | $210,200 | $28,700 | $181,500 |
| 2020 | $2,072 | $198,600 | $28,700 | $169,900 |
| 2019 | $1,978 | $189,700 | $28,500 | $161,200 |
| 2018 | $1,866 | $178,700 | $28,500 | $150,200 |
| 2017 | $1,764 | $168,700 | $28,500 | $140,200 |
| 2016 | $1,622 | $154,700 | $28,500 | $126,200 |
| 2014 | $1,496 | $149,600 | $28,500 | $121,100 |
| 2013 | $1,456 | $145,600 | $28,500 | $117,100 |
Property History
| Date | Event | Price | Change | Sq Ft Price |
|---|---|---|---|---|
| 06/07/2025 06/07/25 | For Sale | $342,500 | -- | $144 / Sq Ft |
Purchase History
| Date | Type | Sale Price | Title Company |
|---|---|---|---|
| Quit Claim Deed | -- | None Available | |
| Special Warranty Deed | -- | Village Title Inc | |
| Warranty Deed | -- | None Available | |
| Sheriffs Deed | $180,545 | None Available |
Mortgage History
| Date | Status | Loan Amount | Loan Type |
|---|---|---|---|
| Open | $109,801 | Construction | |
| Closed | $110,642 | New Conventional | |
| Closed | $118,776 | FHA | |
| Previous Owner | $123,068 | FHA | |
| Previous Owner | $165,641 | FHA |
Similar Homes in Indianapolis, IN
Source: MIBOR Broker Listing Cooperative®
MLS Number: 22043470
APN: 49-10-35-119-048.000-300
- 5039 Five Points Rd
- 7121 Fields Way
- 7157 Chemistry Ct
- 7156 Chemistry Ct
- 6624 Lakestone Ct
- 5236 Skipping Stone Dr
- 6529 Lakesedge Dr
- 7425 E Thompson Rd
- 7354 Ponderosa Pines Ln
- 5502 Floating Leaf Dr
- 5522 Grassy Bank Dr
- 4633 Angelica Dr
- 4907 Franklin Villas Place
- 6652 Olive Branch Ct
- 5340 Thompson Park Blvd
- 6146 Franklin Villas Way
- 7611 Penguin Cir
- 4124 Five Points Rd
- 4871 Franklin Villas Dr
- 4916 Franklin Villas Dr
